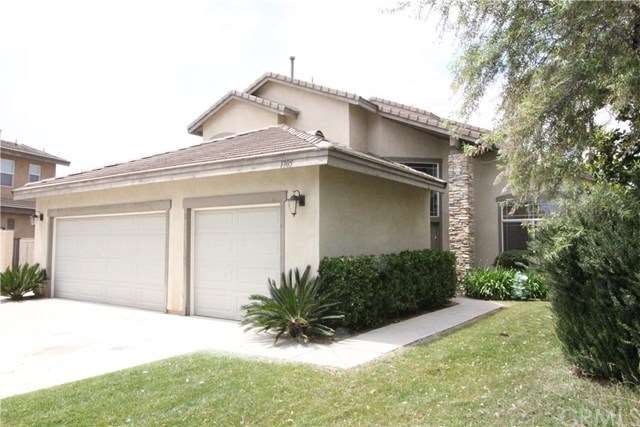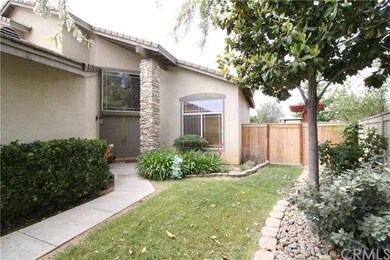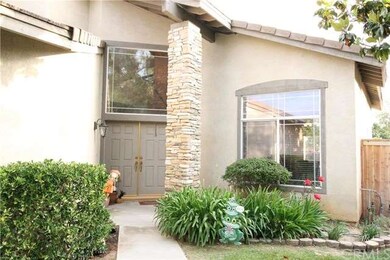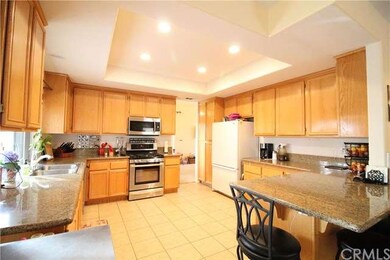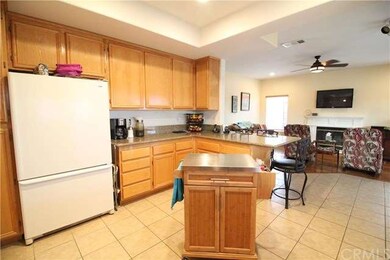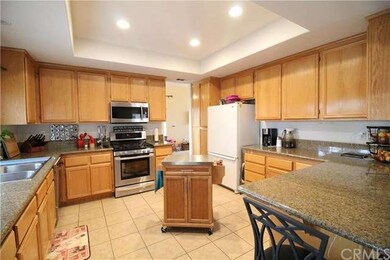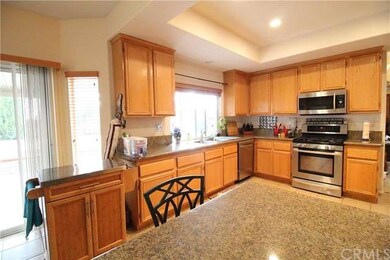
1705 Tee Time Ave Beaumont, CA 92223
Highlights
- RV Access or Parking
- Mountain View
- Wood Flooring
- Brookside Elementary School Rated 9+
- Cathedral Ceiling
- Main Floor Bedroom
About This Home
As of July 2025Beautiful home in Oak Valley community with gated RV access! Huge pool-sized backyard lot with plenty of room for extra cars, boats, etc. Kitchen has plenty of cabinets, granite counters, tile floors, and new recessed lighting. Stainless steel stove, dishwasher, built-in microwave. Family room has beautiful new wood laminate floors and fireplace. Living room and dining room has high ceilings and neutral carpet. Downstairs bedroom has 2 closets and beautiful new wood laminate floors. 1 bedroom and full bathroom downstairs! Ceiling fans throughout. Master bedroom has tall cathedral style ceilings. Master bathroom has a separate soaking tub and shower, as well as a walk-in closet. 2nd upstairs bedroom has two closets. 3rd upstairs bedroom has some additional shelving. Backyard is one of a kind! Huge aluminum patio cover with plenty of entertaining room for outdoor dining and recreation! Fruit trees galore: orange, grapefruit, apple, apricot, nectarine, lemon, and peach! Easy maintenance backyard, plants are on drip or sprinkler system, decomposed granite and wood bark in other areas. Playground, firepit, bench swing, gated dogrun or garden area. Gated RV area is fenced off and accessible from the patio or the front driveway.
Last Buyer's Agent
Berkshire Hathaway Homeservices California Realty License #00925732

Home Details
Home Type
- Single Family
Est. Annual Taxes
- $11,206
Year Built
- Built in 2002
Lot Details
- 0.26 Acre Lot
- Drip System Landscaping
- Sprinkler System
- Private Yard
- Lawn
- Front Yard
Parking
- 3 Car Direct Access Garage
- Parking Available
- RV Access or Parking
Interior Spaces
- 2,104 Sq Ft Home
- Cathedral Ceiling
- Recessed Lighting
- Blinds
- Family Room with Fireplace
- Living Room
- Dining Room
- Mountain Views
Kitchen
- Breakfast Bar
- Gas Cooktop
- Microwave
- Dishwasher
- Granite Countertops
- Disposal
Flooring
- Wood
- Carpet
- Tile
Bedrooms and Bathrooms
- 4 Bedrooms
- Main Floor Bedroom
- Walk-In Closet
- 3 Full Bathrooms
Laundry
- Laundry Room
- Washer and Gas Dryer Hookup
Outdoor Features
- Covered patio or porch
- Exterior Lighting
Additional Features
- Suburban Location
- Central Heating and Cooling System
Community Details
- No Home Owners Association
Listing and Financial Details
- Tax Lot 46
- Tax Tract Number 29185
- Assessor Parcel Number 400430014
Ownership History
Purchase Details
Home Financials for this Owner
Home Financials are based on the most recent Mortgage that was taken out on this home.Purchase Details
Home Financials for this Owner
Home Financials are based on the most recent Mortgage that was taken out on this home.Purchase Details
Home Financials for this Owner
Home Financials are based on the most recent Mortgage that was taken out on this home.Purchase Details
Home Financials for this Owner
Home Financials are based on the most recent Mortgage that was taken out on this home.Purchase Details
Home Financials for this Owner
Home Financials are based on the most recent Mortgage that was taken out on this home.Purchase Details
Similar Homes in the area
Home Values in the Area
Average Home Value in this Area
Purchase History
| Date | Type | Sale Price | Title Company |
|---|---|---|---|
| Grant Deed | $560,000 | Wfg National Title | |
| Grant Deed | $326,000 | Wfg National Title Company | |
| Grant Deed | $294,500 | Chicago Title Company | |
| Grant Deed | $289,000 | Lawyers Title | |
| Grant Deed | -- | Lawyers Title | |
| Corporate Deed | $208,500 | Fidelity National Title Co |
Mortgage History
| Date | Status | Loan Amount | Loan Type |
|---|---|---|---|
| Open | $549,857 | FHA | |
| Previous Owner | $110,000 | New Conventional | |
| Previous Owner | $326,000 | VA | |
| Previous Owner | $236,769 | VA | |
| Previous Owner | $231,200 | New Conventional | |
| Previous Owner | $10,000 | Credit Line Revolving | |
| Previous Owner | $60,000 | Credit Line Revolving | |
| Previous Owner | $27,000 | Credit Line Revolving |
Property History
| Date | Event | Price | Change | Sq Ft Price |
|---|---|---|---|---|
| 07/07/2025 07/07/25 | Sold | $560,000 | -4.9% | $266 / Sq Ft |
| 05/31/2025 05/31/25 | Pending | -- | -- | -- |
| 05/14/2025 05/14/25 | Price Changed | $589,000 | -1.7% | $280 / Sq Ft |
| 05/01/2025 05/01/25 | For Sale | $599,000 | +83.7% | $285 / Sq Ft |
| 08/09/2016 08/09/16 | Sold | $326,000 | -2.4% | $155 / Sq Ft |
| 06/06/2016 06/06/16 | For Sale | $334,000 | 0.0% | $159 / Sq Ft |
| 06/06/2016 06/06/16 | Pending | -- | -- | -- |
| 06/06/2016 06/06/16 | Price Changed | $334,000 | +1.2% | $159 / Sq Ft |
| 05/16/2016 05/16/16 | For Sale | $329,900 | +14.2% | $157 / Sq Ft |
| 04/30/2014 04/30/14 | Sold | $289,000 | 0.0% | $137 / Sq Ft |
| 03/24/2014 03/24/14 | Pending | -- | -- | -- |
| 03/22/2014 03/22/14 | For Sale | $289,000 | 0.0% | $137 / Sq Ft |
| 03/14/2014 03/14/14 | Off Market | $289,000 | -- | -- |
| 02/19/2014 02/19/14 | Pending | -- | -- | -- |
| 02/10/2014 02/10/14 | For Sale | $289,000 | 0.0% | $137 / Sq Ft |
| 01/26/2014 01/26/14 | Pending | -- | -- | -- |
| 11/24/2013 11/24/13 | For Sale | $289,000 | -- | $137 / Sq Ft |
Tax History Compared to Growth
Tax History
| Year | Tax Paid | Tax Assessment Tax Assessment Total Assessment is a certain percentage of the fair market value that is determined by local assessors to be the total taxable value of land and additions on the property. | Land | Improvement |
|---|---|---|---|---|
| 2025 | $11,206 | $704,466 | $52,222 | $652,244 |
| 2023 | $11,206 | $363,655 | $50,196 | $313,459 |
| 2022 | $10,643 | $356,525 | $49,212 | $307,313 |
| 2021 | $9,375 | $349,536 | $48,248 | $301,288 |
| 2020 | $9,255 | $345,953 | $47,754 | $298,199 |
| 2019 | $9,215 | $339,170 | $46,818 | $292,352 |
| 2018 | $11,050 | $332,520 | $45,900 | $286,620 |
| 2017 | $10,956 | $326,000 | $45,000 | $281,000 |
| 2016 | $5,117 | $299,266 | $46,597 | $252,669 |
| 2015 | $5,046 | $294,774 | $45,899 | $248,875 |
| 2014 | $4,351 | $245,734 | $59,066 | $186,668 |
Agents Affiliated with this Home
-
Sharon Smith

Seller's Agent in 2025
Sharon Smith
Berkshire Hathaway Homeservices California Realty
(760) 880-4957
1 in this area
44 Total Sales
-
MYRA HILO
M
Buyer's Agent in 2025
MYRA HILO
Berkshire Hathaway Homeservices California Realty
(909) 714-4440
2 in this area
32 Total Sales
-
Tina Jan

Seller's Agent in 2016
Tina Jan
Stellabode Realty
(909) 446-2666
4 in this area
40 Total Sales
-
TERRIE ANDREWS

Buyer's Agent in 2016
TERRIE ANDREWS
Berkshire Hathaway Homeservices California Realty
(909) 225-2329
2 in this area
25 Total Sales
-
Sarah Hayworth

Seller's Agent in 2014
Sarah Hayworth
CENTURY 21 LOIS LAUER REALTY
(951) 845-2131
17 Total Sales
Map
Source: California Regional Multiple Listing Service (CRMLS)
MLS Number: EV16104568
APN: 400-430-014
- 1679 Golden Way
- 1734 Las Colinas Rd
- 1740 Las Colinas Rd
- 1690 Landmark Way
- 1643 Landmark Way
- 1798 La Cantera Way
- 1634 Scottsdale Rd
- 1630 Scottsdale Rd
- 875 Eastlake Rd
- 0 Brookside Ave Unit 219128824DA
- 1790 N Forest Oaks Dr
- 1700 Sarazen St
- 1756 Sarazen St
- 1574 Paradise Cir
- 979 Essex Rd
- 721 Aspen Glen Ln
- 967 Hidden Oaks Dr
- 949 Pebble Beach Rd
- 1558 Rockrose Way
- 1595 Mountain View Trail
