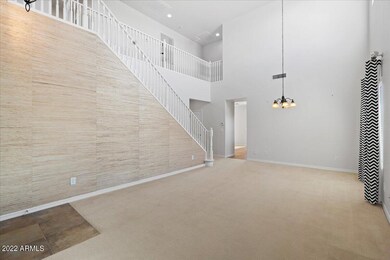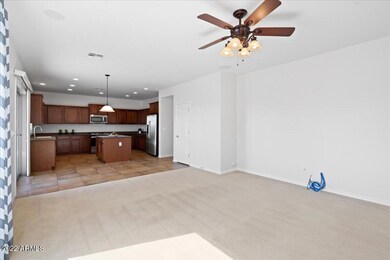
1705 W Gambit Trail Phoenix, AZ 85085
North Gateway NeighborhoodHighlights
- Concierge
- Fitness Center
- City Lights View
- Union Park School Rated A
- Private Pool
- Clubhouse
About This Home
As of June 2024Walking into this 5 bedroom/3 full bathroom home, you will notice the soaring vaulted ceilings and bright natural light from the numerous windows. There is one bedroom and full bathroom on the main level. The interior has just been freshly painted throughout (Oct 2022) and exterior painted in Sept of 2020. The kitchen boasts an island, extensive cabinets and newer stainless steel appliances. Walking out back into resort like living, you will notice the view fencing to relish the park setting behind. Enjoy the pebble tech pool, expansive paver decking, built-in BBQ with countertop seating, and large covered patio. Located minutes away from the community center that includes a workout facility, heated pool/spa, tennis, extensive hiking trails and other activities for everyone to enjoy.
Last Agent to Sell the Property
Russ Lyon Sotheby's International Realty License #SA650576000 Listed on: 10/11/2022

Last Buyer's Agent
Non-MLS Agent
Non-MLS Office
Home Details
Home Type
- Single Family
Est. Annual Taxes
- $3,309
Year Built
- Built in 2008
Lot Details
- 6,036 Sq Ft Lot
- Wrought Iron Fence
- Block Wall Fence
- Front and Back Yard Sprinklers
- Sprinklers on Timer
HOA Fees
- $142 Monthly HOA Fees
Parking
- 2 Car Direct Access Garage
- Garage Door Opener
Property Views
- City Lights
- Mountain
Home Design
- Contemporary Architecture
- Wood Frame Construction
- Tile Roof
- Stucco
Interior Spaces
- 2,443 Sq Ft Home
- 2-Story Property
- Central Vacuum
- Vaulted Ceiling
- Ceiling Fan
- Double Pane Windows
- Washer and Dryer Hookup
Kitchen
- Eat-In Kitchen
- Gas Cooktop
- <<builtInMicrowave>>
- Kitchen Island
Flooring
- Carpet
- Tile
Bedrooms and Bathrooms
- 5 Bedrooms
- Primary Bathroom is a Full Bathroom
- 3 Bathrooms
- Dual Vanity Sinks in Primary Bathroom
- Bathtub With Separate Shower Stall
Outdoor Features
- Private Pool
- Covered patio or porch
- Built-In Barbecue
Schools
- Norterra Canyon K-8 Elementary And Middle School
- Barry Goldwater High School
Utilities
- Central Air
- Heating System Uses Natural Gas
- Water Purifier
- Water Softener
- High Speed Internet
- Cable TV Available
Listing and Financial Details
- Tax Lot 55
- Assessor Parcel Number 210-02-070
Community Details
Overview
- Association fees include ground maintenance
- Aam Association, Phone Number (602) 957-9191
- Built by Del Webb/Pulte
- Dynamite Mountain Ranch Pcd Phase 2 Parcel 31 L Subdivision
Amenities
- Concierge
- Clubhouse
- Recreation Room
Recreation
- Tennis Courts
- Fitness Center
- Heated Community Pool
- Community Spa
- Bike Trail
Ownership History
Purchase Details
Home Financials for this Owner
Home Financials are based on the most recent Mortgage that was taken out on this home.Purchase Details
Home Financials for this Owner
Home Financials are based on the most recent Mortgage that was taken out on this home.Purchase Details
Home Financials for this Owner
Home Financials are based on the most recent Mortgage that was taken out on this home.Similar Homes in the area
Home Values in the Area
Average Home Value in this Area
Purchase History
| Date | Type | Sale Price | Title Company |
|---|---|---|---|
| Warranty Deed | $740,000 | Wfg National Title Insurance C | |
| Warranty Deed | $580,000 | Pioneer Title Services | |
| Corporate Deed | $342,263 | Sun Title Agency Co |
Mortgage History
| Date | Status | Loan Amount | Loan Type |
|---|---|---|---|
| Open | $592,000 | New Conventional | |
| Previous Owner | $522,000 | New Conventional | |
| Previous Owner | $292,500 | Stand Alone Refi Refinance Of Original Loan | |
| Previous Owner | $342,897 | FHA | |
| Previous Owner | $343,299 | FHA | |
| Previous Owner | $347,082 | FHA | |
| Previous Owner | $341,953 | FHA | |
| Previous Owner | $336,974 | FHA |
Property History
| Date | Event | Price | Change | Sq Ft Price |
|---|---|---|---|---|
| 06/06/2024 06/06/24 | Sold | $740,000 | +1.4% | $303 / Sq Ft |
| 04/25/2024 04/25/24 | For Sale | $730,000 | +25.9% | $299 / Sq Ft |
| 02/10/2023 02/10/23 | Sold | $580,000 | -5.7% | $237 / Sq Ft |
| 01/04/2023 01/04/23 | Price Changed | $615,000 | -0.8% | $252 / Sq Ft |
| 11/09/2022 11/09/22 | Price Changed | $620,000 | -3.9% | $254 / Sq Ft |
| 10/26/2022 10/26/22 | Price Changed | $645,000 | -2.3% | $264 / Sq Ft |
| 10/10/2022 10/10/22 | For Sale | $660,000 | 0.0% | $270 / Sq Ft |
| 08/01/2013 08/01/13 | Rented | $1,800 | -14.3% | -- |
| 07/10/2013 07/10/13 | Under Contract | -- | -- | -- |
| 07/01/2013 07/01/13 | For Rent | $2,100 | -- | -- |
Tax History Compared to Growth
Tax History
| Year | Tax Paid | Tax Assessment Tax Assessment Total Assessment is a certain percentage of the fair market value that is determined by local assessors to be the total taxable value of land and additions on the property. | Land | Improvement |
|---|---|---|---|---|
| 2025 | $2,958 | $34,373 | -- | -- |
| 2024 | $2,909 | $28,338 | -- | -- |
| 2023 | $2,909 | $49,070 | $9,810 | $39,260 |
| 2022 | $3,309 | $37,180 | $7,430 | $29,750 |
| 2021 | $3,398 | $34,980 | $6,990 | $27,990 |
| 2020 | $3,338 | $32,710 | $6,540 | $26,170 |
| 2019 | $3,242 | $31,070 | $6,210 | $24,860 |
| 2018 | $3,140 | $30,230 | $6,040 | $24,190 |
| 2017 | $3,038 | $27,430 | $5,480 | $21,950 |
| 2016 | $2,883 | $27,270 | $5,450 | $21,820 |
| 2015 | $2,583 | $26,800 | $5,360 | $21,440 |
Agents Affiliated with this Home
-
J
Seller's Agent in 2024
Jared English
Congress Realty, Inc.
-
Daniel Schaffler

Buyer's Agent in 2024
Daniel Schaffler
Compass
(480) 340-6246
1 in this area
146 Total Sales
-
Suzi Miller

Seller's Agent in 2023
Suzi Miller
Russ Lyon Sotheby's International Realty
(480) 695-3003
1 in this area
34 Total Sales
-
N
Buyer's Agent in 2023
Non-MLS Agent
Non-MLS Office
-
REBECCA BELL

Seller's Agent in 2013
REBECCA BELL
Realty One Group
(480) 390-3678
1 in this area
193 Total Sales
-
Sindy Ready

Buyer's Agent in 2013
Sindy Ready
RE/MAX
(602) 478-4017
3 in this area
107 Total Sales
Map
Source: Arizona Regional Multiple Listing Service (ARMLS)
MLS Number: 6475488
APN: 210-02-070
- 1708 W Gambit Trail
- 1653 W Straight Arrow Ln
- 1806 W Fetlock Trail
- 1854 W Fetlock Trail
- 1927 W Mine Trail
- 1860 W Buckhorn Trail
- 1864 W Buckhorn Trail
- 1957 W Yellowbird Ln
- 2023 W Yellowbird Ln
- 1634 W Red Bird Rd
- 2126 W Red Fox Rd
- 27007 N 20th Ln
- 1322 W Spur Dr
- 27421 N 22nd Ln
- 26711 N 21st Dr
- 28604 N 21st Ln
- 2110 W Rowel Rd
- 1915 W Hide Trail
- 2411 W Oberlin Way
- 2134 W Rowel Rd






