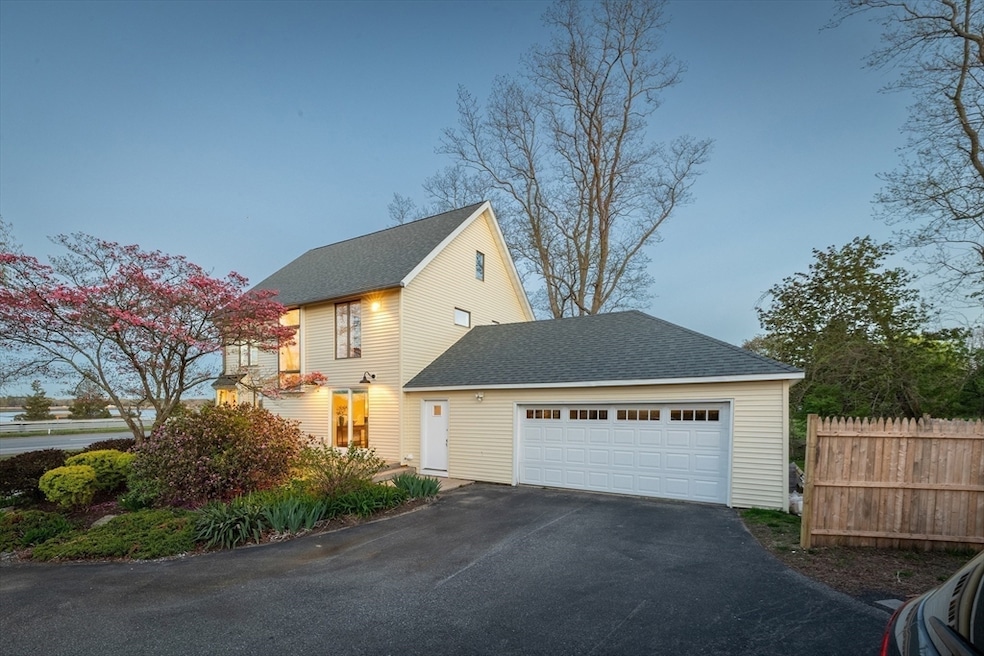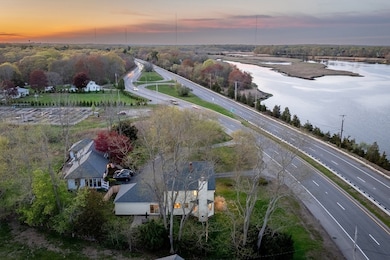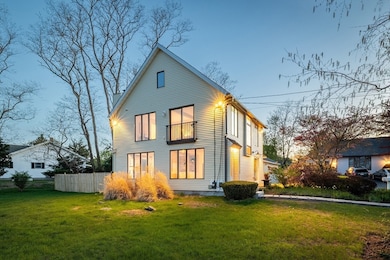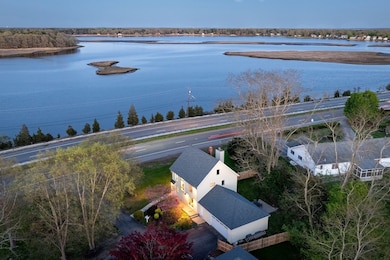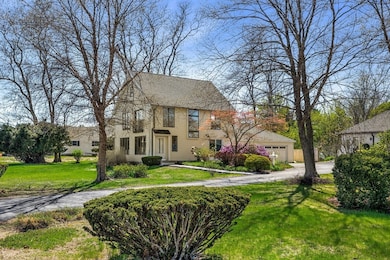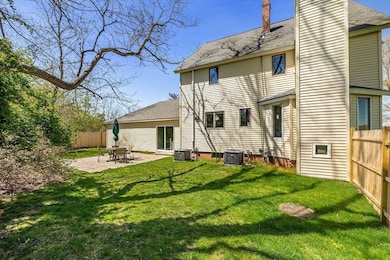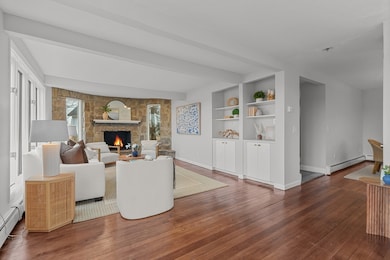
1705 Wampanoag Trail Barrington, RI 02806
Estimated payment $4,225/month
Highlights
- Marina
- Golf Course Community
- Medical Services
- Barrington High School Rated A
- Community Stables
- 3-minute walk to Osamequin Nature Trails and Bird Sanctuary
About This Home
he ultimate coastal retreat at an unbeatable price point. Getting into Barrington—and its top-ranked schools—at this level is rare. Thoughtfully renovated and perfectly located, 1705 Wampanoag Trail offers classic New England charm with modern updates and sweeping views of 100 Acre Cove. Fully updated with new plumbing, electrical, HVAC, and roof, this turnkey Colonial features a sun-filled living room with hardwood floors and a stone fireplace, a modern kitchen that opens to a formal dining room, and a private patio overlooking 67 acres of conservation land. The second-floor primary suite boasts water views, a spa-like en suite bath, and a walk-in closet. Two additional bedrooms share a renovated full bath, with a walk-up attic for bonus space or home office. Minutes to Barrington Beach, the Yacht Club, and waterfront dining in Warren and Bristol. Just 12 minutes to the East Side, 15 to Providence Amtrak, 20 to T.F. Green, 45 to Newport, and under an hour to Boston.
Home Details
Home Type
- Single Family
Est. Annual Taxes
- $9,587
Year Built
- Built in 1890
Lot Details
- 0.3 Acre Lot
- Property fronts a private road
- Near Conservation Area
- Fenced Yard
- Fenced
- Wooded Lot
- Property is zoned R25
Parking
- 2 Car Attached Garage
- Driveway
- Open Parking
- Off-Street Parking
Property Views
- Bay
- Scenic Vista
Home Design
- Colonial Architecture
- Brick Foundation
- Stone Foundation
- Frame Construction
- Shingle Roof
Interior Spaces
- 2,000 Sq Ft Home
- 1 Fireplace
- Insulated Windows
- Storm Doors
- Attic
Kitchen
- Range
- Microwave
- Dishwasher
- Disposal
Flooring
- Wood
- Laminate
- Tile
Bedrooms and Bathrooms
- 3 Bedrooms
- Primary bedroom located on second floor
- Double Vanity
- Separate Shower
Laundry
- Laundry on main level
- Dryer
- Washer
Basement
- Basement Fills Entire Space Under The House
- Sump Pump
Outdoor Features
- Patio
Location
- Flood Zone Lot
- Property is near public transit
- Property is near schools
Utilities
- Forced Air Heating and Cooling System
- 2 Cooling Zones
- 2 Heating Zones
- Heating System Uses Natural Gas
- 150 Amp Service
- Tankless Water Heater
- Gas Water Heater
Listing and Financial Details
- Tax Lot 188
- Assessor Parcel Number M:15 L:188,79497
Community Details
Overview
- No Home Owners Association
Amenities
- Medical Services
- Shops
- Coin Laundry
Recreation
- Marina
- Golf Course Community
- Tennis Courts
- Community Pool
- Park
- Community Stables
- Jogging Path
- Bike Trail
Map
Home Values in the Area
Average Home Value in this Area
Property History
| Date | Event | Price | Change | Sq Ft Price |
|---|---|---|---|---|
| 07/22/2025 07/22/25 | Price Changed | $619,000 | -3.1% | $310 / Sq Ft |
| 06/23/2025 06/23/25 | Price Changed | $639,000 | -4.5% | $320 / Sq Ft |
| 06/05/2025 06/05/25 | Price Changed | $669,000 | -4.3% | $335 / Sq Ft |
| 05/20/2025 05/20/25 | For Sale | $699,000 | +11.0% | $350 / Sq Ft |
| 12/19/2024 12/19/24 | Sold | $630,000 | -3.1% | $313 / Sq Ft |
| 10/21/2024 10/21/24 | For Sale | $649,900 | -16.7% | $322 / Sq Ft |
| 08/26/2024 08/26/24 | Sold | $780,000 | -17.8% | $233 / Sq Ft |
| 07/23/2024 07/23/24 | Pending | -- | -- | -- |
| 06/17/2024 06/17/24 | Price Changed | $949,000 | -13.7% | $283 / Sq Ft |
| 05/25/2024 05/25/24 | For Sale | $1,099,500 | 0.0% | $328 / Sq Ft |
| 12/15/2022 12/15/22 | Rented | $2,950 | -18.1% | -- |
| 11/15/2022 11/15/22 | Under Contract | -- | -- | -- |
| 11/08/2022 11/08/22 | For Rent | $3,600 | +63.6% | -- |
| 11/04/2016 11/04/16 | For Rent | $2,200 | +4.8% | -- |
| 11/04/2016 11/04/16 | Rented | $2,100 | -- | -- |
Similar Homes in the area
Source: MLS Property Information Network (MLS PIN)
MLS Number: 73377807
APN: BARR M:15 L:188
- 22 Mayfield Rd
- 1279 Wampanoag Trail
- 49 Ramsay St Unit 1
- 185 Washington Rd Unit 1
- 34 Read Ave
- 291 Maple Ave Unit 1
- 53 Maple Ave Unit 1
- 74 Maple Ave Unit 1
- 596A Bullocks Point Ave
- 29 Fenner Ave Unit A
- 21 Wallis Ave Unit 1
- 20 Oak Ave
- 6 Crescent Ave Unit 1
- 113 Maple Ave Unit 2
- 509 Middle Hwy Unit 2
- 37 Bullocks Point Ave Unit 3C
- 125 Village Green N
- 260 Boyd Ave
- 99 Main St
- 3040-3048 Pawtucket Ave
