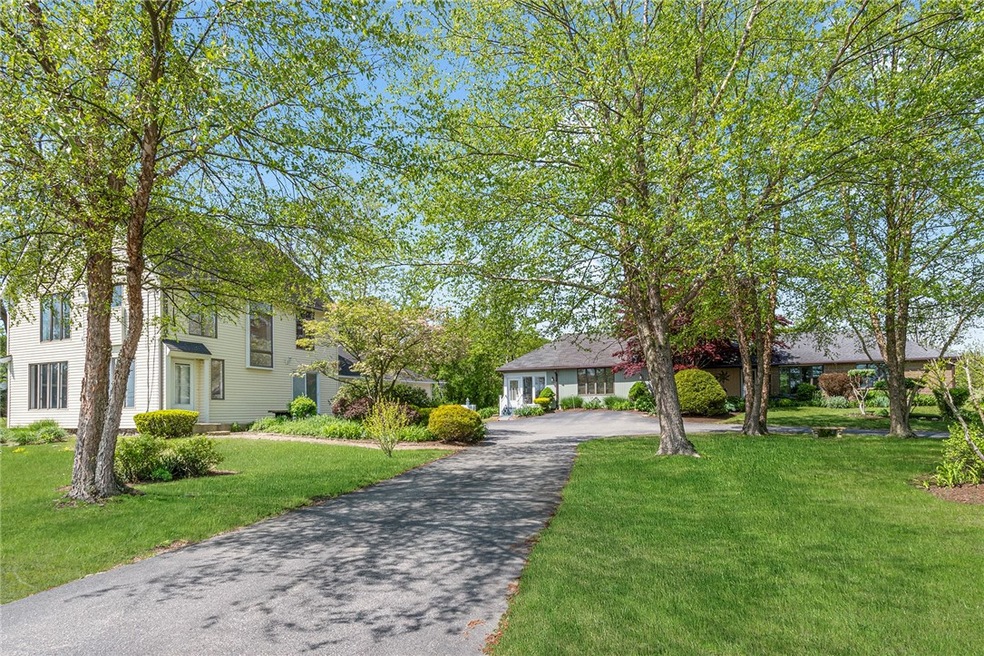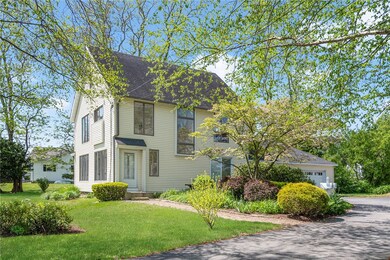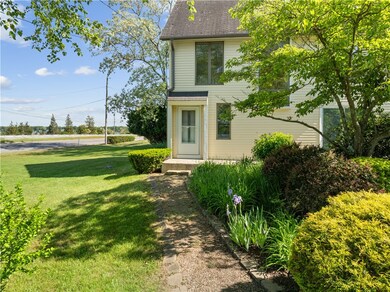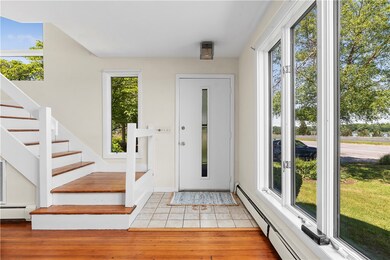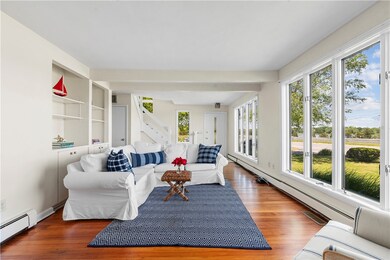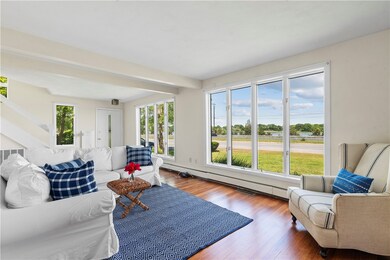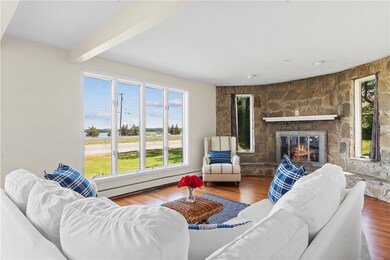
1705 Wampanoag Trail Barrington, RI 02806
Highlights
- Popular Property
- Marina
- Golf Course Community
- Barrington High School Rated A
- Water Views
- 3-minute walk to Osamequin Nature Trails and Bird Sanctuary
About This Home
As of December 2024THIS PROPERTY OFFERS TWO HOUSES. Welcome to 1705 Wampanoag Trail, a unique property offering views of Hundred Acre Cove and an exceptional opportunity for a family compound, rental income, or an in-law alternative. This is an enticing prospect for those seeking a versatile investment. Situated on over an acre of well landscaped land with mature plantings this property offers two separate homes. The Ranch allows for the convenience of single-level living and includes a separate 1 bed, 1 bath in-law apartment. This house has an open floor plan with two large bedrooms each with a full bath, along with an expansive deck accessible from the kitchen via a sliding glass door. The 2-story yellow house offers 3 beds and 1.5 baths, as well as a two-car garage and central air. It has provided consistent rental income, adding value to the property. Privacy abounds on this compound, yet it's conveniently located within a 10-minute drive to Barrington Center and a short distance to Downtown Providence. This is a rare opportunity, as the property has not been on the market for over 40 years. The taxes reflect both properties. Don't miss the chance to own this captivating property with endless possibilities.
Home Details
Home Type
- Single Family
Est. Annual Taxes
- $13,568
Year Built
- Built in 1900
Lot Details
- 1.15 Acre Lot
Home Design
- Combination Foundation
- Wood Siding
- Clapboard
Interior Spaces
- 1-Story Property
- Water Views
- Unfinished Basement
- Basement Fills Entire Space Under The House
- Attic
Kitchen
- Dishwasher
- Disposal
Flooring
- Laminate
- Ceramic Tile
Bedrooms and Bathrooms
- 3 Bedrooms
- 3 Full Bathrooms
- <<tubWithShowerToken>>
Laundry
- Dryer
- Washer
Parking
- 6 Parking Spaces
- No Garage
- Driveway
Utilities
- Cooling System Mounted In Outer Wall Opening
- Heating System Uses Gas
- Baseboard Heating
- Heating System Uses Steam
- Gas Water Heater
Listing and Financial Details
- Tax Lot 188
- Assessor Parcel Number 1705WAMPANOAGTRLBARR
Community Details
Recreation
- Marina
- Golf Course Community
- Recreation Facilities
Additional Features
- Primrose Subdivision
- Public Transportation
Similar Homes in Barrington, RI
Home Values in the Area
Average Home Value in this Area
Property History
| Date | Event | Price | Change | Sq Ft Price |
|---|---|---|---|---|
| 06/23/2025 06/23/25 | Price Changed | $639,000 | 0.0% | $320 / Sq Ft |
| 06/23/2025 06/23/25 | For Sale | $639,000 | -4.5% | $316 / Sq Ft |
| 06/05/2025 06/05/25 | Price Changed | $669,000 | -4.3% | $335 / Sq Ft |
| 05/20/2025 05/20/25 | For Sale | $699,000 | +11.0% | $350 / Sq Ft |
| 12/19/2024 12/19/24 | Sold | $630,000 | -3.1% | $313 / Sq Ft |
| 10/21/2024 10/21/24 | For Sale | $649,900 | -16.7% | $322 / Sq Ft |
| 08/26/2024 08/26/24 | Sold | $780,000 | -17.8% | $233 / Sq Ft |
| 07/23/2024 07/23/24 | Pending | -- | -- | -- |
| 06/17/2024 06/17/24 | Price Changed | $949,000 | -13.7% | $283 / Sq Ft |
| 05/25/2024 05/25/24 | For Sale | $1,099,500 | 0.0% | $328 / Sq Ft |
| 12/15/2022 12/15/22 | Rented | $2,950 | -18.1% | -- |
| 11/15/2022 11/15/22 | Under Contract | -- | -- | -- |
| 11/08/2022 11/08/22 | For Rent | $3,600 | +63.6% | -- |
| 11/04/2016 11/04/16 | For Rent | $2,200 | +4.8% | -- |
| 11/04/2016 11/04/16 | Rented | $2,100 | -- | -- |
Tax History Compared to Growth
Agents Affiliated with this Home
-
Scott Champagne

Seller's Agent in 2025
Scott Champagne
Compass
(401) 447-8210
2 in this area
79 Total Sales
-
Kirk Schryver Team
K
Seller's Agent in 2024
Kirk Schryver Team
Compass
(401) 225-0371
43 in this area
321 Total Sales
-
Massimo Taurisano

Buyer's Agent in 2024
Massimo Taurisano
Domus Ave Realty
(339) 221-1916
1 in this area
10 Total Sales
-
Wilkins Henderson
W
Seller's Agent in 2022
Wilkins Henderson
BHHS Commonwealth Real Estate
(401) 954-0920
24 Total Sales
-
M
Buyer's Agent in 2016
Maria Wah-Fitta
Map
Source: State-Wide MLS
MLS Number: 1360014
APN: BARR M:15 L:188
