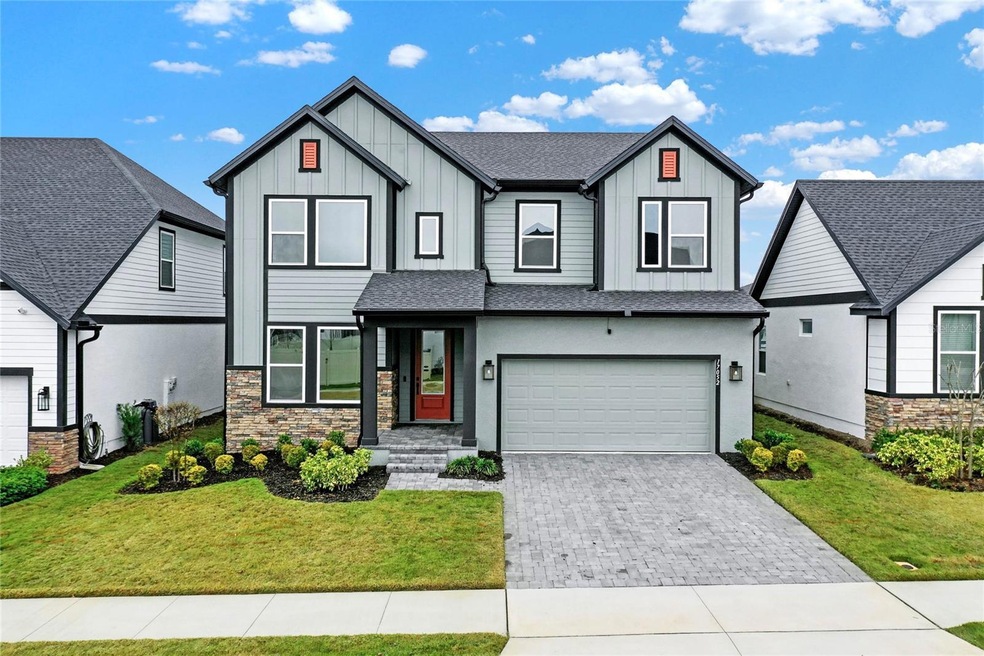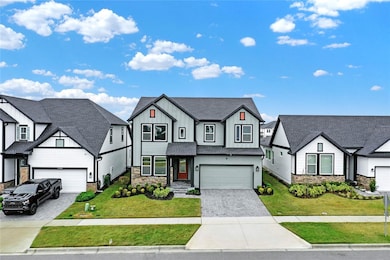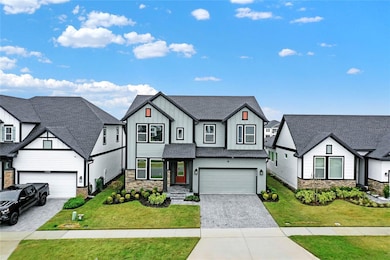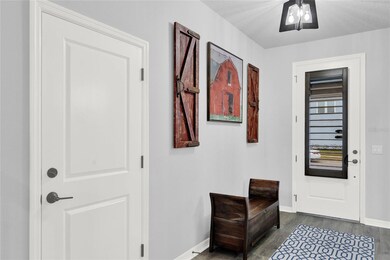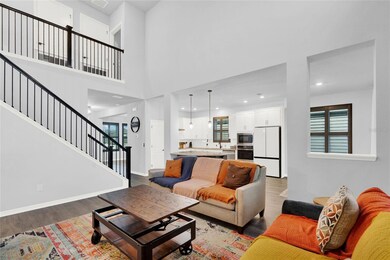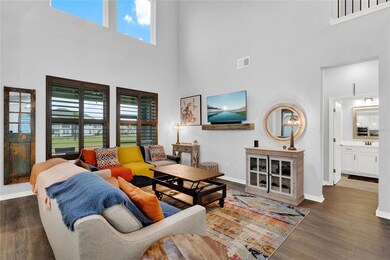
17052 Cercis Loop Clermont, FL 34711
Estimated payment $3,794/month
Highlights
- Open Floorplan
- Attic
- Solid Surface Countertops
- Traditional Architecture
- Loft
- Community Pool
About This Home
Under contract-accepting backup offers. *Video tour available* Welcome to Johns Lake Landing by David Weekley. This Valleydale floor plan has stone accents, fresh landscaping, and a paver driveway. Inside you’ll find tall ceilings and Mohawk Revwood premium waterproof laminate plank flooring that runs throughout the home. There are wood plantation shutters on all of the windows and an iron railing on the staircase. Enjoy cooking in the eat-in kitchen with the stunning upgraded cabinetry, granite countertops, tile backsplash, stainless steel appliances, a walk-in pantry, pendant lights, and beadboard accent at the bar. The kitchen and living room are open so it’s easy to keep everyone together and entertain. The sliding doors in the breakfast nook open to the screened-in patio with 2 screen doors for easy access to the private backyard. You’ll find a bedroom and full bath with a quartz countertop downstairs. The upstairs loft has a storage closet and makes for a great 2nd living room, office, or playroom. The secondary bedrooms share the hall bathroom that has a quartz countertop. Enter the primary suite to find plenty of room for a large furniture set and sitting area, a walk-in closet, quartz countertops with 2 sinks, upgraded tile in the shower with a shampoo niche, garden tub, and water closet. Additional upgrades include ceiling fans in the living room and all of the bedrooms, fantastic storage throughout, 2 AC units, tint on the windows and doors, gutters, an in-wall pest control system, and a termite bond. Johns Lake Landing has 2 convenient entrances and is located between downtown Clermont and downtown Winter Garden. It’s close to the Turnpike, I4, and the 429 as well as shopping and restaurants. This neighborhood has a low HOA with access to the community pool and sidewalks throughout.
Last Listed By
KELLER WILLIAMS ELITE PARTNERS III REALTY Brokerage Phone: 321-527-5111 License #3373917 Listed on: 03/06/2025

Home Details
Home Type
- Single Family
Est. Annual Taxes
- $5,328
Year Built
- Built in 2023
Lot Details
- 6,059 Sq Ft Lot
- South Facing Home
- Native Plants
- Level Lot
- Irrigation Equipment
- Landscaped with Trees
HOA Fees
- $71 Monthly HOA Fees
Parking
- 2 Car Attached Garage
- Garage Door Opener
- Driveway
Home Design
- Traditional Architecture
- Slab Foundation
- Shingle Roof
- Block Exterior
- Stucco
Interior Spaces
- 2,538 Sq Ft Home
- 2-Story Property
- Open Floorplan
- Ceiling Fan
- Shutters
- Blinds
- Sliding Doors
- Family Room Off Kitchen
- Living Room
- Formal Dining Room
- Loft
- Inside Utility
- Laundry Room
- Attic
Kitchen
- Dinette
- Range
- Recirculated Exhaust Fan
- Microwave
- Dishwasher
- Solid Surface Countertops
- Disposal
Flooring
- Laminate
- Vinyl
Bedrooms and Bathrooms
- 4 Bedrooms
- Primary Bedroom Upstairs
- Walk-In Closet
- 3 Full Bathrooms
Home Security
- Security System Owned
- In Wall Pest System
Eco-Friendly Details
- Energy-Efficient Appliances
- Energy-Efficient Windows
- Energy-Efficient Thermostat
Outdoor Features
- Covered patio or porch
- Exterior Lighting
- Rain Gutters
Schools
- Grassy Lake Elementary School
- East Ridge Middle School
- East Ridge High School
Utilities
- Central Heating and Cooling System
- Thermostat
- Underground Utilities
- High Speed Internet
- Phone Available
- Cable TV Available
Listing and Financial Details
- Visit Down Payment Resource Website
- Tax Lot 460
- Assessor Parcel Number 26-22-26-0209-000-46000
Community Details
Overview
- Association fees include recreational facilities
- Great Communities Association, Phone Number (407) 647-2622
- Built by David Weekly
- Johns Lake Lndg Ph 6 Subdivision, Valleydale Floorplan
Amenities
- Community Mailbox
Recreation
- Community Playground
- Community Pool
Map
Home Values in the Area
Average Home Value in this Area
Tax History
| Year | Tax Paid | Tax Assessment Tax Assessment Total Assessment is a certain percentage of the fair market value that is determined by local assessors to be the total taxable value of land and additions on the property. | Land | Improvement |
|---|---|---|---|---|
| 2025 | -- | $414,400 | -- | -- |
| 2024 | -- | $414,400 | -- | -- |
| 2023 | $1,461 | $110,000 | $110,000 | $0 |
| 2022 | $667 | $49,950 | $49,950 | $0 |
Property History
| Date | Event | Price | Change | Sq Ft Price |
|---|---|---|---|---|
| 05/27/2025 05/27/25 | Pending | -- | -- | -- |
| 05/05/2025 05/05/25 | Price Changed | $618,000 | -1.9% | $243 / Sq Ft |
| 04/03/2025 04/03/25 | Price Changed | $630,000 | -1.9% | $248 / Sq Ft |
| 03/27/2025 03/27/25 | Price Changed | $642,500 | -1.2% | $253 / Sq Ft |
| 03/06/2025 03/06/25 | For Sale | $650,000 | +3.4% | $256 / Sq Ft |
| 05/26/2023 05/26/23 | Sold | $628,410 | +0.2% | $249 / Sq Ft |
| 04/03/2023 04/03/23 | Pending | -- | -- | -- |
| 03/23/2023 03/23/23 | Price Changed | $626,910 | +1.0% | $248 / Sq Ft |
| 03/17/2023 03/17/23 | For Sale | $620,910 | -- | $246 / Sq Ft |
Purchase History
| Date | Type | Sale Price | Title Company |
|---|---|---|---|
| Warranty Deed | $628,500 | Town Square Title |
Mortgage History
| Date | Status | Loan Amount | Loan Type |
|---|---|---|---|
| Open | $243,410 | Construction |
Similar Homes in Clermont, FL
Source: Stellar MLS
MLS Number: O6284482
APN: 26-22-26-0209-000-46000
- 17052 Cercis Loop
- 9121 Florida Boys Ranch Rd
- 9652 Oakheart Ln
- 7845 County Road 561
- 10234 Lenox St
- 10231 Lenox St
- 8164 Lake Nellie Rd
- 10219 Lenox St
- 3340 Rolling Hills Rd
- 10944 Autumn Ln
- 0 Florida Boys Ranch Rd
- 10138 Lenox St
- 11014 Nellie Crossing Cir
- 0 Lot 3 Mercado Ct Unit MFRO6285060
- 7435 Postal Colony Rd
- 0 Palmento Way Unit MFRO6279182
- 8335 Florida Boys Ranch Rd
- 10820 Wyandotte Dr
- 8705 Turkey Oak Ln
- 8222 Florida Boys Ranch Rd
