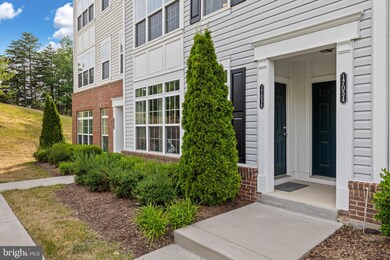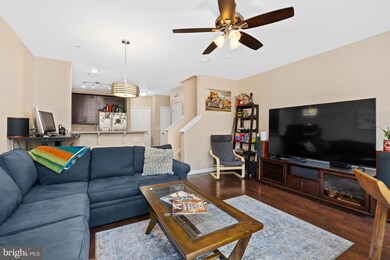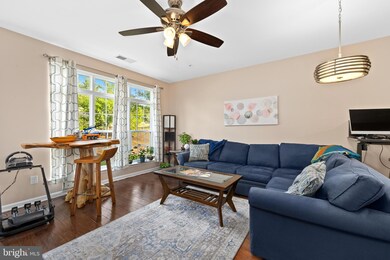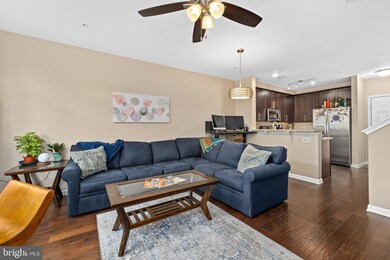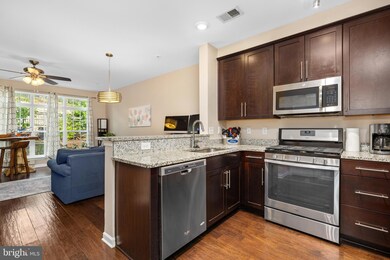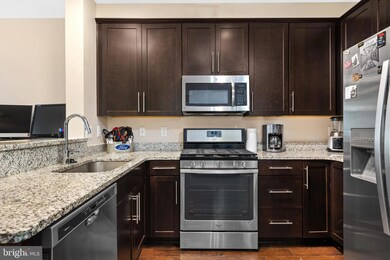
17056 Beveridge Dr Dumfries, VA 22026
River Oaks NeighborhoodHighlights
- Gourmet Kitchen
- Open Floorplan
- Wood Flooring
- Covington-Harper Elementary School Rated A-
- Colonial Architecture
- Ceiling height of 9 feet or more
About This Home
As of July 2024Coming soon! Rare opportunity to own a Cherry Hill Condo! This 3 bedroom 2.5 bath garage townhome has a great light-filled layout with engineered hardwood floors in the main level with a great kitchen, a wall of windows, and garage access on the main level, 3 spacious bedrooms with upgraded bathrooms and laundry upstairs as well as a great balcony to enjoy!
Minutes from 95, Stonebridge, Neabsco Boardwalk, VRE and more!
Coming Soon!
Last Agent to Sell the Property
Nest Realty Fredericksburg License #0225230360 Listed on: 07/02/2024

Townhouse Details
Home Type
- Townhome
Est. Annual Taxes
- $3,323
Year Built
- Built in 2016
Lot Details
- Cul-De-Sac
- Property is in excellent condition
HOA Fees
- $255 Monthly HOA Fees
Parking
- 1 Car Direct Access Garage
- 1 Driveway Space
- Rear-Facing Garage
- Garage Door Opener
Home Design
- Colonial Architecture
- Brick Exterior Construction
- Slab Foundation
- Shingle Roof
- Architectural Shingle Roof
- Asphalt Roof
- Vinyl Siding
Interior Spaces
- 1,517 Sq Ft Home
- Property has 2 Levels
- Open Floorplan
- Ceiling height of 9 feet or more
- Ceiling Fan
- Recessed Lighting
- Window Treatments
- Window Screens
- Sliding Doors
- Family Room Off Kitchen
Kitchen
- Gourmet Kitchen
- Gas Oven or Range
- Built-In Microwave
- Ice Maker
- Dishwasher
- Upgraded Countertops
- Disposal
Flooring
- Wood
- Carpet
- Ceramic Tile
- Luxury Vinyl Plank Tile
Bedrooms and Bathrooms
- 3 Bedrooms
- Walk-In Closet
- Soaking Tub
- Bathtub with Shower
- Walk-in Shower
Laundry
- Laundry on upper level
- Front Loading Dryer
- Washer
Home Security
Outdoor Features
- Balcony
Schools
- Potomac Middle School
- Potomac High School
Utilities
- 90% Forced Air Heating and Cooling System
- Natural Gas Water Heater
Listing and Financial Details
- Assessor Parcel Number 8289-47-5740.01
Community Details
Overview
- Association fees include snow removal, trash, insurance, lawn maintenance, common area maintenance
- Built by Beazer
- Residences At Cherry Hill Subdivision, Georgetown Floorplan
Recreation
- Community Playground
- Jogging Path
Pet Policy
- Pets Allowed
Security
- Fire and Smoke Detector
Ownership History
Purchase Details
Home Financials for this Owner
Home Financials are based on the most recent Mortgage that was taken out on this home.Purchase Details
Home Financials for this Owner
Home Financials are based on the most recent Mortgage that was taken out on this home.Purchase Details
Home Financials for this Owner
Home Financials are based on the most recent Mortgage that was taken out on this home.Similar Homes in Dumfries, VA
Home Values in the Area
Average Home Value in this Area
Purchase History
| Date | Type | Sale Price | Title Company |
|---|---|---|---|
| Deed | $385,000 | Fidelity National Title | |
| Warranty Deed | $340,000 | Highland Title & Escrow | |
| Special Warranty Deed | $256,499 | Title One Settlement Grp Llc |
Mortgage History
| Date | Status | Loan Amount | Loan Type |
|---|---|---|---|
| Open | $327,250 | New Conventional | |
| Previous Owner | $347,820 | VA | |
| Previous Owner | $233,000 | New Conventional | |
| Previous Owner | $251,852 | FHA |
Property History
| Date | Event | Price | Change | Sq Ft Price |
|---|---|---|---|---|
| 07/22/2024 07/22/24 | Sold | $385,000 | 0.0% | $254 / Sq Ft |
| 07/02/2024 07/02/24 | For Sale | $385,000 | 0.0% | $254 / Sq Ft |
| 06/18/2024 06/18/24 | Price Changed | $385,000 | +13.2% | $254 / Sq Ft |
| 11/16/2022 11/16/22 | Sold | $340,000 | 0.0% | $224 / Sq Ft |
| 10/16/2022 10/16/22 | Pending | -- | -- | -- |
| 09/23/2022 09/23/22 | For Sale | $340,000 | -- | $224 / Sq Ft |
Tax History Compared to Growth
Tax History
| Year | Tax Paid | Tax Assessment Tax Assessment Total Assessment is a certain percentage of the fair market value that is determined by local assessors to be the total taxable value of land and additions on the property. | Land | Improvement |
|---|---|---|---|---|
| 2024 | $3,391 | $341,000 | $120,700 | $220,300 |
| 2023 | $3,323 | $319,400 | $112,800 | $206,600 |
| 2022 | $3,424 | $301,900 | $106,400 | $195,500 |
| 2021 | $3,493 | $285,300 | $100,400 | $184,900 |
| 2020 | $3,996 | $257,800 | $91,300 | $166,500 |
| 2019 | $3,965 | $255,800 | $90,400 | $165,400 |
| 2018 | $2,939 | $243,400 | $86,100 | $157,300 |
| 2017 | $2,967 | $239,500 | $84,400 | $155,100 |
| 2016 | $1,876 | $157,000 | $81,900 | $75,100 |
Agents Affiliated with this Home
-
Elizabeth Jones

Seller's Agent in 2024
Elizabeth Jones
Nest Realty Fredericksburg
(610) 451-2396
1 in this area
139 Total Sales
-
Lisa Berry

Buyer's Agent in 2024
Lisa Berry
River Fox Realty, LLC
(703) 606-9771
1 in this area
80 Total Sales
-
Bonnie Ramey

Buyer Co-Listing Agent in 2024
Bonnie Ramey
River Fox Realty, LLC
(540) 295-1876
1 in this area
58 Total Sales
-
Claudia Sarmiento

Seller's Agent in 2022
Claudia Sarmiento
BHHS PenFed (actual)
(703) 338-6223
2 in this area
120 Total Sales
-
Paula Pennington

Buyer's Agent in 2022
Paula Pennington
Century 21 Redwood Realty
(540) 226-5712
1 in this area
50 Total Sales
Map
Source: Bright MLS
MLS Number: VAPW2073682
APN: 8289-47-5740.01
- 16894 Porters Inn Dr
- 2902 Chevoit Hill Ct
- 3033 Sassafras Tree Ct
- 2869 Chevoit Hill Ct
- 2989 Birch Creek Ct
- 17012 Cass Brook Ln
- 2807 Chinkapin Oak Ln
- 2827 Chinkapin Oak Ln
- 16758 Blackjack Oak Ln Unit 47
- 3077 Chinkapin Oak Ln
- 3371 Yost Ln Unit 201
- 16934 Toms River Loop
- 17060 Capri Ln Unit 201
- 3273 Mountain Laurel Loop
- 3066 Antrim Cir
- 3427 Belleplain Ct
- 3071 Antrim Cir
- 2921 Williamsburg Ct
- 16620 Galt Ct
- 2932 Nicely Ct

