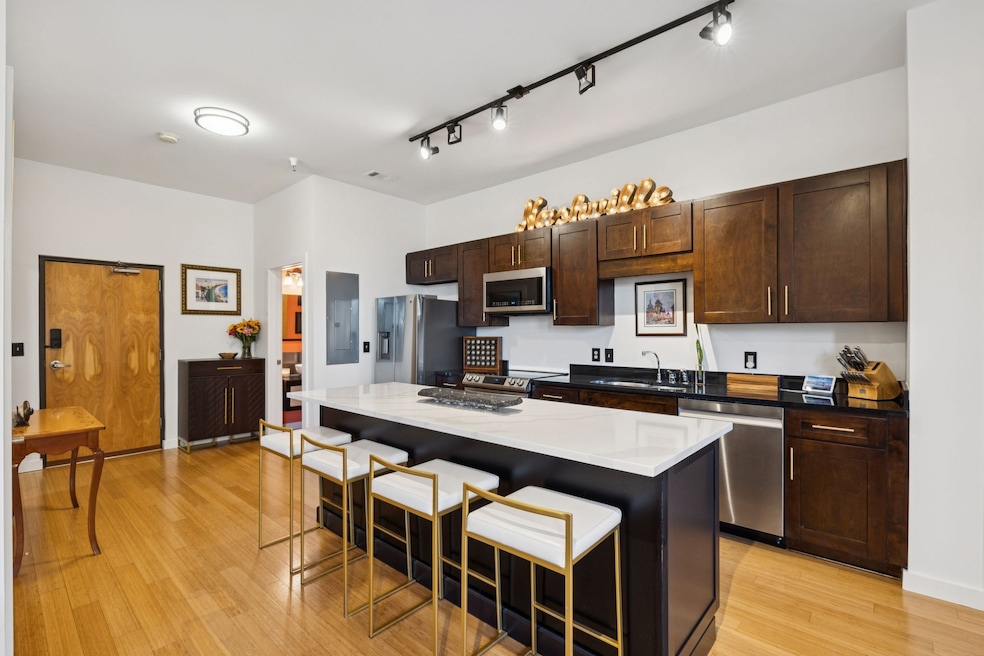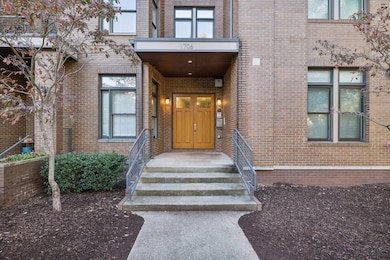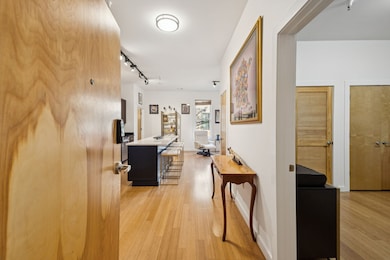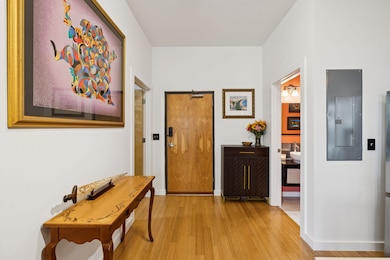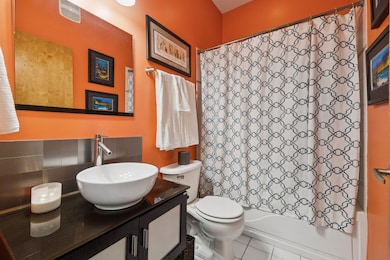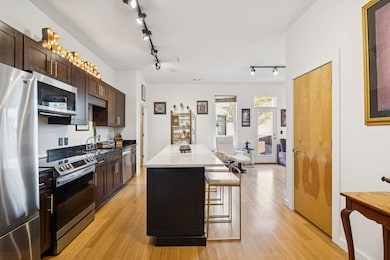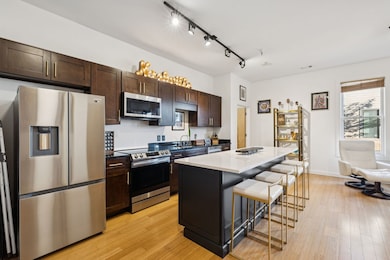1706 18th Ave S Unit 112 Nashville, TN 37212
Midtown NeighborhoodEstimated payment $3,461/month
Highlights
- Open Floorplan
- End Unit
- Central Heating and Cooling System
- Bamboo Flooring
- 1 Car Attached Garage
About This Home
Live where Nashville’s energy meets everyday ease, in the heart of Hillsboro Village! This ground floor unit is perfectly positioned across from Vanderbilt and Belmont Universities, this updated 2BD/2BA condo offers 936 sq. ft. of stylish, low-maintenance living. The kitchen has been reimagined with a new quartz island and stainless-steel appliances, creating a sleek space that flows seamlessly into the open living area. Freshly repainted throughout and finished with bamboo flooring, the home feels bright, modern, and move-in ready. Enjoy a view of Downtown Nashville from your window or unwind on your terrace before walking to neighborhood favorites like Fido, Pancake Pantry, and Belcourt Theatre.This unit is one of very few with direct access to outside terrace. Whether you’re a medical professional, professor, parent investing for a student, or city-lover seeking convenience, you’ll love being minutes from 12 South, Music Row, and Midtown. Includes one reserved garage parking space (#34) with guest parking options and all the perks of one of Nashville’s most walkable, in-demand neighborhoods. Experience the perfect blend of location, lifestyle, and design at 1706 18th Ave S, #112.
Listing Agent
Compass RE Brokerage Phone: 6154738336 License #331198 Listed on: 11/05/2025

Property Details
Home Type
- Condominium
Est. Annual Taxes
- $2,783
Year Built
- Built in 2008
HOA Fees
- $331 Monthly HOA Fees
Parking
- 1 Car Attached Garage
- Basement Garage
Home Design
- Brick Exterior Construction
Interior Spaces
- 936 Sq Ft Home
- Property has 1 Level
- Open Floorplan
- Washer and Electric Dryer Hookup
Flooring
- Bamboo
- Tile
Bedrooms and Bathrooms
- 2 Main Level Bedrooms
- 2 Full Bathrooms
Home Security
Schools
- Eakin Elementary School
- West End Middle School
- Hillsboro Comp High School
Additional Features
- End Unit
- Central Heating and Cooling System
Listing and Financial Details
- Assessor Parcel Number 104080M21200CO
Community Details
Overview
- Association fees include maintenance structure, ground maintenance, trash, water
- Glen Subdivision
Pet Policy
- Pets Allowed
Security
- Fire and Smoke Detector
- Fire Sprinkler System
Map
Home Values in the Area
Average Home Value in this Area
Tax History
| Year | Tax Paid | Tax Assessment Tax Assessment Total Assessment is a certain percentage of the fair market value that is determined by local assessors to be the total taxable value of land and additions on the property. | Land | Improvement |
|---|---|---|---|---|
| 2024 | $2,783 | $85,525 | $18,500 | $67,025 |
| 2023 | $2,783 | $85,525 | $18,500 | $67,025 |
| 2022 | $3,240 | $85,525 | $18,500 | $67,025 |
| 2021 | $2,812 | $85,525 | $18,500 | $67,025 |
| 2020 | $3,369 | $79,825 | $17,750 | $62,075 |
| 2019 | $2,518 | $79,825 | $17,750 | $62,075 |
Property History
| Date | Event | Price | List to Sale | Price per Sq Ft | Prior Sale |
|---|---|---|---|---|---|
| 11/07/2025 11/07/25 | For Sale | $549,900 | +12.2% | $588 / Sq Ft | |
| 03/04/2022 03/04/22 | Sold | $490,000 | +1.0% | $521 / Sq Ft | View Prior Sale |
| 02/07/2022 02/07/22 | Pending | -- | -- | -- | |
| 02/07/2022 02/07/22 | For Sale | $485,000 | -- | $516 / Sq Ft |
Purchase History
| Date | Type | Sale Price | Title Company |
|---|---|---|---|
| Warranty Deed | $235,000 | Rudy Title |
Mortgage History
| Date | Status | Loan Amount | Loan Type |
|---|---|---|---|
| Closed | $175,250 | Unknown |
Source: Realtracs
MLS Number: 3040092
APN: 104-08-0M-212-00
- 1814 Wedgewood Ave Unit 17
- 1619 18th Ave S
- 1604 17th Ave S
- 1501 16th Ave S Unit 3
- 1409 Villa Place
- 2112 Acklen Ave Unit 201
- 1926 20th Ave S
- 1702D 15th Ave S
- 1418 15th Ave S
- 1224 Villa Place
- 1713 14th Ave S
- 1435 14th Ave S
- 1433 14th Ave S
- 2002 18th Ave S
- 2129 Acklen Ave Unit 2
- 1308 Wedgewood Ave
- 2124 Fairfax Ave Unit 106
- 2124 Fairfax Ave Unit 212
- 1304 Wedgewood Ave
- 1722d 14th Ave S Unit D
- 1706 18th Ave S Unit 315
- 1710 Belcourt Ave
- 1700 19th Ave S Unit ID1302208P
- 1604 18th Ave S Unit C
- 1711 18th Ave S Unit F2
- 1819 Wedgewood Ave
- 1710 19th St
- 1504 18th Ave S
- 1901 Belcourt Ave
- 403 Village at Vanderbilt
- 1501 16th Ave S Unit 5
- 1620 21st Ave S
- 1601 15th Ave S
- 1708B 15th Ave S
- 2104 Acklen Ave
- 1520 Deford Bailey Ave
- 1705 14th Ave S
- 2110 Acklen Ave Unit 102
- 1701 Portland Ave Unit B
- 1306 Wedgewood Ave Unit ID1043941P
