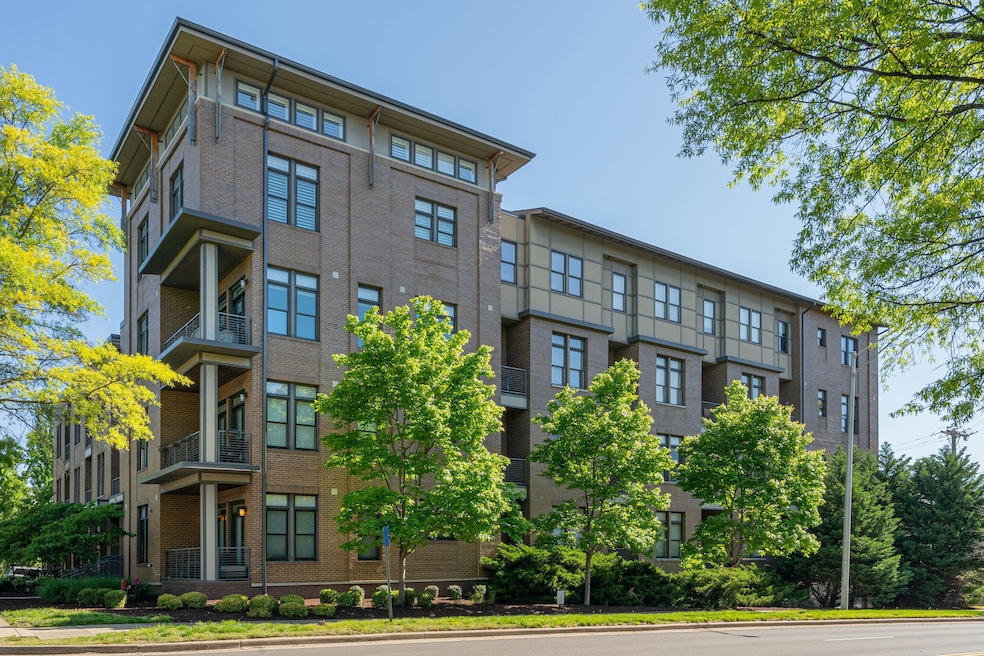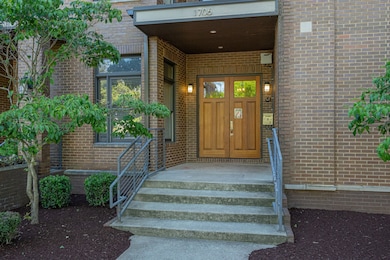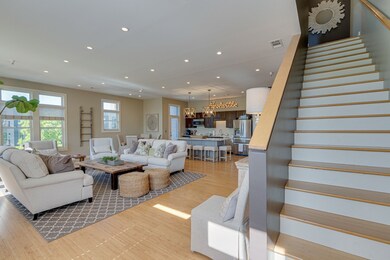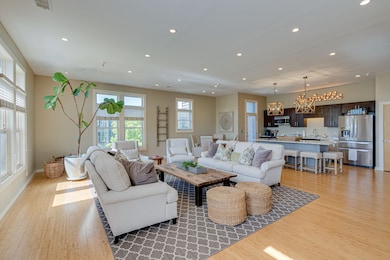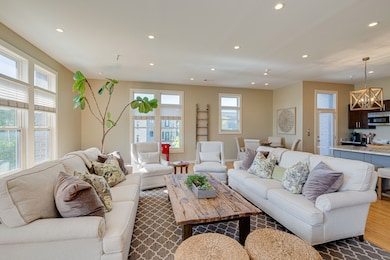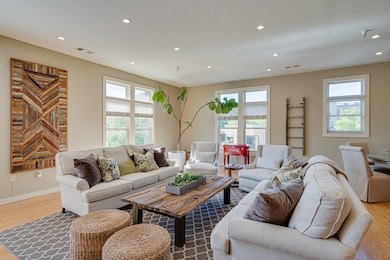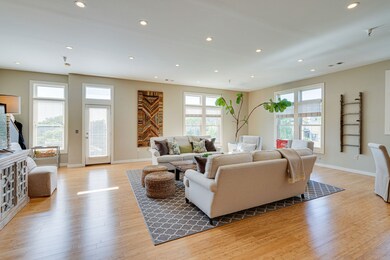1706 18th Ave S Unit 315 Nashville, TN 37212
Midtown NeighborhoodHighlights
- Bamboo Flooring
- Central Heating and Cooling System
- Combination Dining and Living Room
- No HOA
About This Home
Stunning unfurnished 3BR/2.5BA Condo in Prime Belmont/Vanderbilt Location! Beautifully updated condo featuring an open-concept layout with bamboo hardwood floors throughout, granite countertops, stainless steel appliances, and a convenient half bath on the main level. Spacious private deck with skyline views of downtown Nashville. Abundant natural light and high-end finishes throughout. Secure building with elevator access, two reserved covered parking spaces, and wired for Google Fiber. Unbeatable location—just a short walk to Vanderbilt, Belmont, and the shops, restaurants, and cafés of Hillsboro Village. No pets permitted.
Listing Agent
Repass Properties, LLC Brokerage Phone: 6155043157 License # 293773 Listed on: 07/16/2025
Condo Details
Home Type
- Condominium
Est. Annual Taxes
- $4,818
Year Built
- Built in 2008
Home Design
- Brick Exterior Construction
Interior Spaces
- 2,005 Sq Ft Home
- Property has 1 Level
- Combination Dining and Living Room
- Bamboo Flooring
Kitchen
- Oven or Range
- Microwave
- Dishwasher
- Disposal
Bedrooms and Bathrooms
- 3 Bedrooms
Laundry
- Dryer
- Washer
Schools
- Eakin Elementary School
- West End Middle School
- Hillsboro Comp High School
Utilities
- Central Heating and Cooling System
Listing and Financial Details
- Property Available on 7/15/25
- Assessor Parcel Number 104080M41500CO
Community Details
Overview
- No Home Owners Association
- Glen Subdivision
Pet Policy
- No Pets Allowed
Map
Source: Realtracs
MLS Number: 2942604
APN: 104-08-0M-415-00
- 1814 Wedgewood Ave Unit 17
- 1619 18th Ave S
- 1706 18th Ave S Unit 112
- 1604 17th Ave S
- 1501 16th Ave S Unit 3
- 1409 Villa Place
- 2112 Acklen Ave Unit 201
- 1926 20th Ave S
- 1702D 15th Ave S
- 1418 15th Ave S
- 1224 Villa Place
- 1713 14th Ave S
- 1435 14th Ave S
- 1433 14th Ave S
- 2002 18th Ave S
- 2129 Acklen Ave Unit 2
- 1308 Wedgewood Ave
- 2124 Fairfax Ave Unit 106
- 2124 Fairfax Ave Unit 212
- 1304 Wedgewood Ave
- 1710 Belcourt Ave
- 1700 19th Ave S Unit ID1302208P
- 1604 18th Ave S Unit C
- 1711 18th Ave S Unit F2
- 1819 Wedgewood Ave
- 1710 19th St
- 1504 18th Ave S
- 1901 Belcourt Ave
- 403 Village at Vanderbilt
- 1501 16th Ave S Unit 5
- 1620 21st Ave S
- 1601 15th Ave S
- 1708B 15th Ave S
- 2104 Acklen Ave
- 1520 Deford Bailey Ave
- 1705 14th Ave S
- 2110 Acklen Ave Unit 102
- 1701 Portland Ave Unit B
- 1306 Wedgewood Ave Unit ID1043941P
- 1720 14th Ave S Unit ID1051681P
