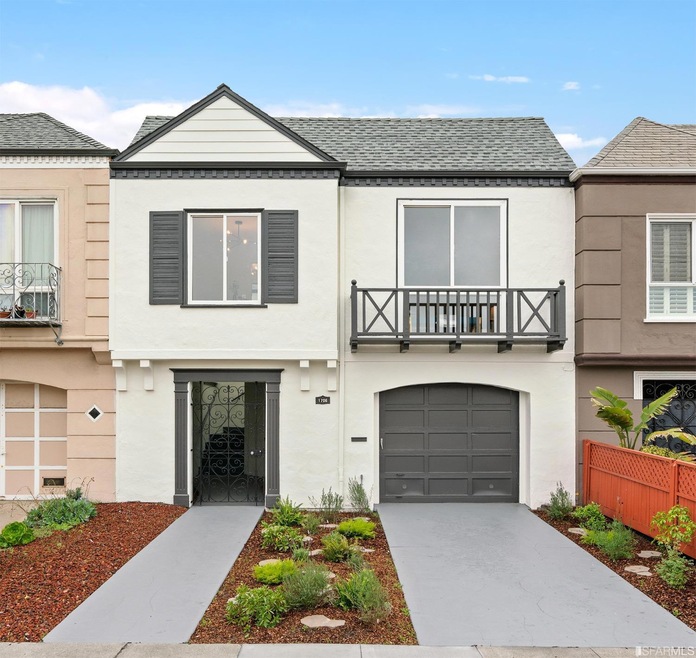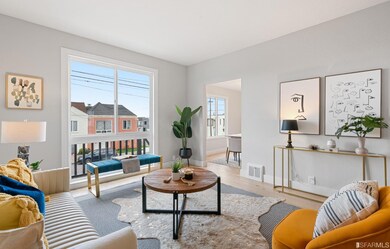
1706 42nd Ave San Francisco, CA 94122
Outer Sunset NeighborhoodHighlights
- Two Primary Bedrooms
- Traditional Architecture
- Main Floor Bedroom
- Key (Francis Scott) Elementary School Rated A-
- Wood Flooring
- Window or Skylight in Bathroom
About This Home
As of February 2023Freshly remodeled classic 1940's home with contemporary updates in an excellent Outer Sunset location just one block from Noriega Street and seven blocks to Ocean Beach. Newly landscaped front garden leads to a large tunnel entry with covered skylight. New wide-plank wood flooring, and new contemporary light fixtures throughout.Entry hall opens to a bright living room with a handsome fireplace. The dining area leads to newly remodeled chef's kitchen with quartz counter tops and abundant new cabinetry. New Samsung stainless appliances include a gas range, French door refrigerator with ice maker, and dishwasher. New vented over the range microwave oven. Contemporary lighting and large skylight. Large primary bedroom with garden outlooks. A second bedroom with garden outlooks. Beautifully remodeled bathroom with a large skylight, shower with soaking tub, contemporary tile, new vanity and updated lighting. Recently landscaped rear fenced garden with planting beds and low maintenance turf. Expansive one car garage with additional storage area, with interior access and possible expansion potential. (May accommodate two car tandem parking). Freshly painted interior and exterior. Prime Outer Sunset location just blocks to Ocean Beach, and wonderful Noriega Street restaurants and stores.
Last Agent to Sell the Property
Mike Shaw
Vanguard Properties License #01228428 Listed on: 01/12/2023

Home Details
Home Type
- Single Family
Est. Annual Taxes
- $16,907
Year Built
- Built in 1941 | Remodeled
Lot Details
- 1,746 Sq Ft Lot
- Gated Home
- Wood Fence
- Back Yard Fenced
- Landscaped
Home Design
- Traditional Architecture
- Bitumen Roof
- Concrete Perimeter Foundation
Interior Spaces
- 1,050 Sq Ft Home
- 2-Story Property
- Skylights in Kitchen
- Double Pane Windows
- Living Room
- Dining Room
- Storage
- Washer and Dryer Hookup
- Partial Basement
Kitchen
- Free-Standing Gas Range
- <<microwave>>
- Ice Maker
- Dishwasher
- Quartz Countertops
Flooring
- Wood
- Tile
Bedrooms and Bathrooms
- Main Floor Bedroom
- Double Master Bedroom
- 1 Full Bathroom
- Window or Skylight in Bathroom
Home Security
- Security Gate
- Carbon Monoxide Detectors
- Fire and Smoke Detector
Parking
- 1 Car Attached Garage
- Enclosed Parking
- Front Facing Garage
- Garage Door Opener
- Open Parking
Utilities
- Central Heating
- Heating System Uses Gas
- 220 Volts
Listing and Financial Details
- Assessor Parcel Number 2008-018
Ownership History
Purchase Details
Home Financials for this Owner
Home Financials are based on the most recent Mortgage that was taken out on this home.Similar Homes in San Francisco, CA
Home Values in the Area
Average Home Value in this Area
Purchase History
| Date | Type | Sale Price | Title Company |
|---|---|---|---|
| Grant Deed | $1,340,000 | Doma Title |
Mortgage History
| Date | Status | Loan Amount | Loan Type |
|---|---|---|---|
| Open | $1,072,000 | New Conventional |
Property History
| Date | Event | Price | Change | Sq Ft Price |
|---|---|---|---|---|
| 07/15/2025 07/15/25 | For Sale | $1,188,000 | -11.3% | $1,131 / Sq Ft |
| 02/17/2023 02/17/23 | Sold | $1,340,000 | +11.7% | $1,276 / Sq Ft |
| 01/19/2023 01/19/23 | Pending | -- | -- | -- |
| 01/12/2023 01/12/23 | For Sale | $1,200,000 | -- | $1,143 / Sq Ft |
Tax History Compared to Growth
Tax History
| Year | Tax Paid | Tax Assessment Tax Assessment Total Assessment is a certain percentage of the fair market value that is determined by local assessors to be the total taxable value of land and additions on the property. | Land | Improvement |
|---|---|---|---|---|
| 2025 | $16,907 | $1,394,135 | $975,895 | $418,240 |
| 2024 | $16,907 | $1,366,800 | $956,760 | $410,040 |
| 2023 | $1,573 | $63,453 | $28,172 | $35,281 |
| 2022 | $1,519 | $62,210 | $27,620 | $34,590 |
| 2021 | $1,487 | $60,991 | $27,079 | $33,912 |
| 2020 | $1,566 | $60,367 | $26,802 | $33,565 |
| 2019 | $1,521 | $59,184 | $26,277 | $32,907 |
| 2018 | $1,470 | $58,024 | $25,762 | $32,262 |
| 2017 | $1,156 | $56,887 | $25,257 | $31,630 |
| 2016 | $1,102 | $55,772 | $24,762 | $31,010 |
| 2015 | $1,084 | $54,936 | $24,391 | $30,545 |
| 2014 | -- | $53,861 | $23,914 | $29,947 |
Agents Affiliated with this Home
-
Beatrice Kopilenko

Seller's Agent in 2025
Beatrice Kopilenko
Primavera Realty
(415) 407-5324
45 Total Sales
-
Vera Kopilenko

Seller Co-Listing Agent in 2025
Vera Kopilenko
Primavera Realty
(415) 305-6202
46 Total Sales
-
M
Seller's Agent in 2023
Mike Shaw
Vanguard Properties
-
Bernard Katzmann
B
Seller Co-Listing Agent in 2023
Bernard Katzmann
Vanguard Properties
(415) 906-6000
3 in this area
109 Total Sales
-
Paul Zinchik

Buyer's Agent in 2023
Paul Zinchik
Compass
(415) 297-1300
3 in this area
71 Total Sales
Map
Source: San Francisco Association of REALTORS® MLS
MLS Number: 423713982
APN: 2008-018






