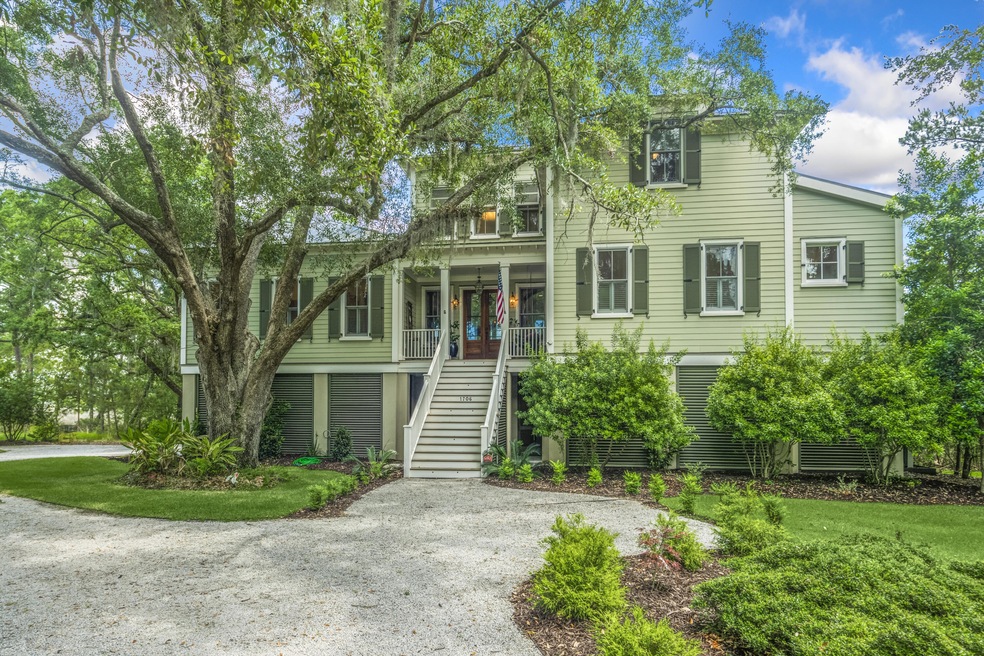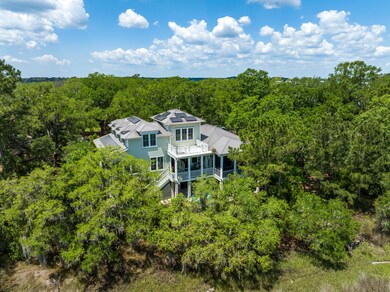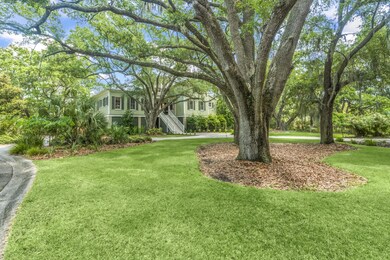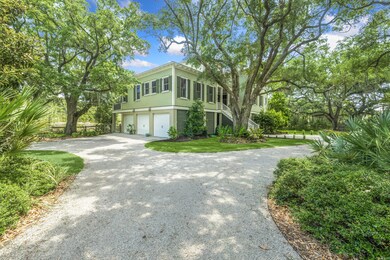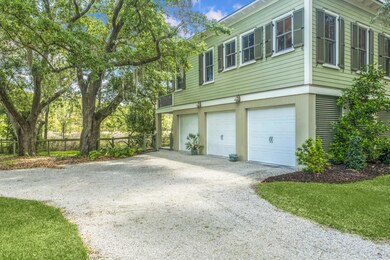
1706 Ancient Oaks Ln Johns Island, SC 29455
Highlights
- Boat Dock
- Clubhouse
- Traditional Architecture
- 0.52 Acre Lot
- Deck
- Cathedral Ceiling
About This Home
As of October 2022This beautiful traditional home is located between seven grand oaks in a cul-du-sac where there is plenty of privacy. Screened in large back porch overlooks the marsh and sunrise. This very well built house boasts of many desirable features. One of the most practical is the owned solar panels that provide you with great savings on your electric bill.The windows are everywhere letting in natural light and the beautiful views of the marsh. On the back of the home the windows have a UV film for comfort. Cumaru (Brazilian teak) hard wood floors, high baseboards, plantation shutters on the front windows, granite countertops, walk in pantry/laundry room. Newly installed irrigation system in front and back. Amazing amount of storage. Elevator shaft installed. Smooth 10ft ceilings throughout the main floor. Master suite is on the main floor with garden tub and tiled shower, walk in closet with built in storage. Rushland community has a beautiful neighborhood pool, playground, walking trails and dock.
Home Details
Home Type
- Single Family
Est. Annual Taxes
- $11,834
Year Built
- Built in 2011
Lot Details
- 0.52 Acre Lot
- Property fronts a marsh
- Cul-De-Sac
- Partially Fenced Property
- Irrigation
HOA Fees
- $135 Monthly HOA Fees
Parking
- 3 Car Garage
- Garage Door Opener
Home Design
- Traditional Architecture
- Raised Foundation
- Metal Roof
- Cement Siding
Interior Spaces
- 3,162 Sq Ft Home
- 2-Story Property
- Smooth Ceilings
- Cathedral Ceiling
- Ceiling Fan
- Thermal Windows
- Insulated Doors
- Entrance Foyer
- Great Room
- Formal Dining Room
- Laundry Room
Kitchen
- Dishwasher
- ENERGY STAR Qualified Appliances
- Kitchen Island
Flooring
- Wood
- Ceramic Tile
Bedrooms and Bathrooms
- 5 Bedrooms
- Walk-In Closet
- 3 Full Bathrooms
- Garden Bath
Home Security
- Home Security System
- Storm Windows
Accessible Home Design
- Adaptable For Elevator
Outdoor Features
- Balcony
- Deck
- Screened Patio
- Front Porch
Schools
- Angel Oak Elementary School
- Haut Gap Middle School
- St. Johns High School
Utilities
- Cooling Available
- Heat Pump System
- Tankless Water Heater
Community Details
Overview
- Rushland Subdivision
Amenities
- Clubhouse
Recreation
- Boat Dock
- Community Pool
- Trails
Ownership History
Purchase Details
Home Financials for this Owner
Home Financials are based on the most recent Mortgage that was taken out on this home.Purchase Details
Home Financials for this Owner
Home Financials are based on the most recent Mortgage that was taken out on this home.Purchase Details
Home Financials for this Owner
Home Financials are based on the most recent Mortgage that was taken out on this home.Purchase Details
Map
Similar Homes in the area
Home Values in the Area
Average Home Value in this Area
Purchase History
| Date | Type | Sale Price | Title Company |
|---|---|---|---|
| Deed | $987,477 | South Carolina Title | |
| Deed | $750,000 | None Available | |
| Interfamily Deed Transfer | -- | -- | |
| Limited Warranty Deed | $250,000 | None Available |
Mortgage History
| Date | Status | Loan Amount | Loan Type |
|---|---|---|---|
| Open | $200,000 | New Conventional | |
| Previous Owner | $150,000 | New Conventional | |
| Previous Owner | $86,000 | Credit Line Revolving | |
| Previous Owner | $417,000 | New Conventional | |
| Previous Owner | $520,015 | New Conventional |
Property History
| Date | Event | Price | Change | Sq Ft Price |
|---|---|---|---|---|
| 10/03/2022 10/03/22 | Sold | $987,477 | -17.7% | $312 / Sq Ft |
| 08/29/2022 08/29/22 | For Sale | $1,200,000 | 0.0% | $380 / Sq Ft |
| 08/29/2022 08/29/22 | Pending | -- | -- | -- |
| 06/23/2022 06/23/22 | Price Changed | $1,200,000 | -11.1% | $380 / Sq Ft |
| 05/26/2022 05/26/22 | For Sale | $1,350,000 | +80.0% | $427 / Sq Ft |
| 08/27/2019 08/27/19 | Sold | $750,000 | -5.1% | $237 / Sq Ft |
| 07/08/2019 07/08/19 | Pending | -- | -- | -- |
| 06/25/2019 06/25/19 | For Sale | $790,500 | -- | $250 / Sq Ft |
Tax History
| Year | Tax Paid | Tax Assessment Tax Assessment Total Assessment is a certain percentage of the fair market value that is determined by local assessors to be the total taxable value of land and additions on the property. | Land | Improvement |
|---|---|---|---|---|
| 2023 | $16,953 | $59,250 | $0 | $0 |
| 2022 | $11,982 | $45,000 | $0 | $0 |
| 2021 | $11,834 | $45,000 | $0 | $0 |
| 2020 | $11,747 | $45,000 | $0 | $0 |
| 2019 | $2,404 | $17,710 | $0 | $0 |
| 2017 | $2,320 | $17,710 | $0 | $0 |
| 2016 | $6,760 | $17,710 | $0 | $0 |
| 2015 | $2,298 | $17,710 | $0 | $0 |
| 2014 | $2,573 | $0 | $0 | $0 |
| 2011 | -- | $0 | $0 | $0 |
Source: CHS Regional MLS
MLS Number: 22013740
APN: 311-00-00-293
- 1604 Bernier Commons
- 1500 Bower Ln
- 1518 Bower Ln
- 2319 Rushland Landing Rd
- 2312 Rushland Landing Rd
- 1452 Mcpherson Landing
- 1456 Mcpherson Landing
- 3107 S Shore Dr
- 0 Fenwick Plantation Rd Unit 24026014
- 3101 S Shore Dr
- 1563 Headquarters Plantation Dr
- 1527 River Rd
- 3021 Rushland Mews
- 1151 Saint Pauls Parrish Ln
- 1604 John Fenwick Ln
- 1602 John Fenwick Ln
- 3061 Penny Ln
- 1593 John Fenwick Ln
- 166 River Breeze Dr Unit P166
- 3073 Penny Ln
