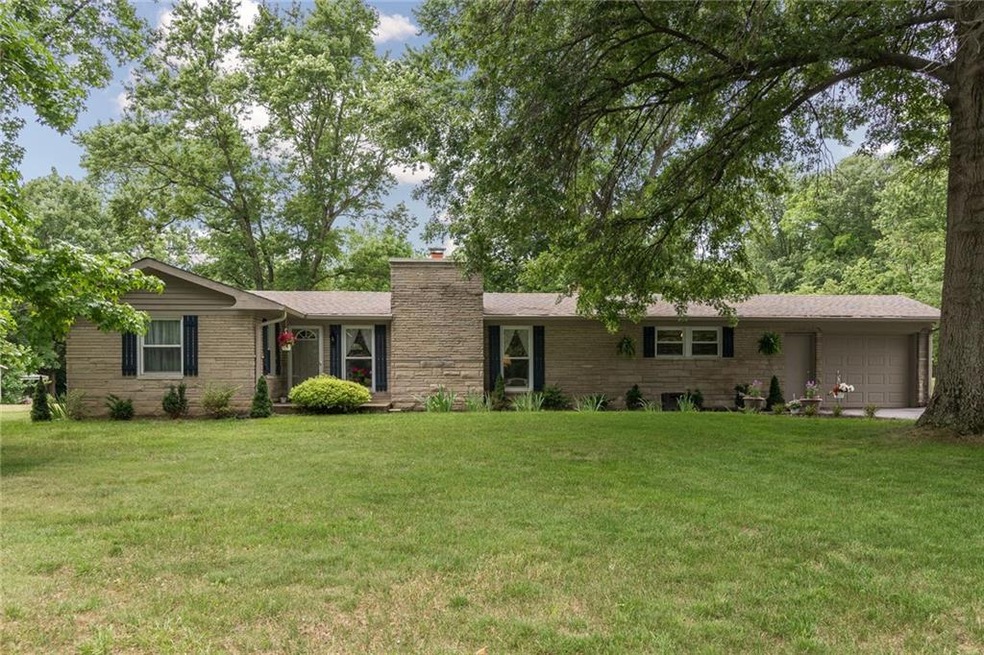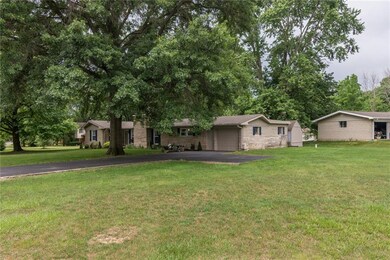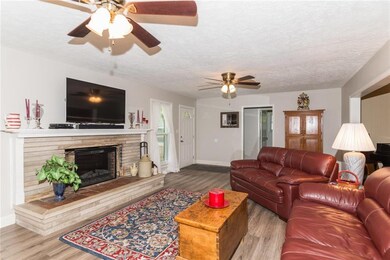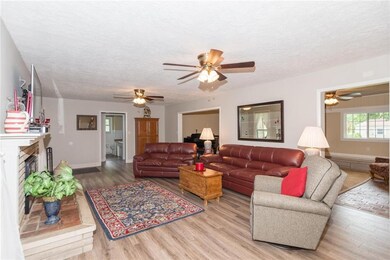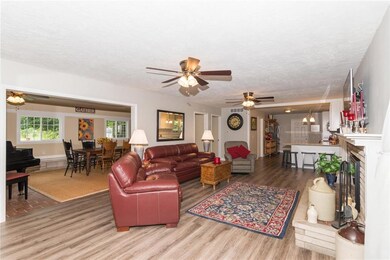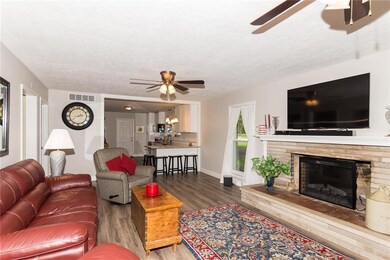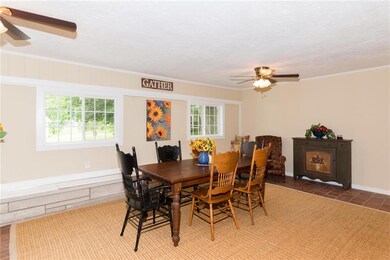
Highlights
- 0.65 Acre Lot
- Ranch Style House
- Garage
- Hickory Elementary School Rated A-
- Forced Air Heating and Cooling System
About This Home
As of July 2017Beautiful 3 bed, 2 full bath stone ranch on large, corner lot with mature trees. New flooring in main living area including living room with fireplace & overhead fans. Large dining room with entrance to back patio area. Updated kitchen with granite counter-tops, new faucet, under-mount sink, & stainless steel appliances. Master suite with large, unobstructed window view & updated bath. Overhead fans & lighting in all bedrooms. Remodeled full guest bath. New HVAC, electrical & plumbing updated.
Last Buyer's Agent
Dianna Clampitt
Curb Appeal Realty, LLC
Home Details
Home Type
- Single Family
Est. Annual Taxes
- $1,442
Year Built
- Built in 1960
Lot Details
- 0.65 Acre Lot
Parking
- Garage
Home Design
- Ranch Style House
- Brick Exterior Construction
Interior Spaces
- 1,764 Sq Ft Home
- Living Room with Fireplace
- Fire and Smoke Detector
- Laundry on main level
Bedrooms and Bathrooms
- 3 Bedrooms
- 2 Full Bathrooms
Utilities
- Forced Air Heating and Cooling System
- Well
- Septic Tank
Listing and Financial Details
- Assessor Parcel Number 321013350003000022
Ownership History
Purchase Details
Home Financials for this Owner
Home Financials are based on the most recent Mortgage that was taken out on this home.Purchase Details
Home Financials for this Owner
Home Financials are based on the most recent Mortgage that was taken out on this home.Purchase Details
Home Financials for this Owner
Home Financials are based on the most recent Mortgage that was taken out on this home.Purchase Details
Purchase Details
Purchase Details
Home Financials for this Owner
Home Financials are based on the most recent Mortgage that was taken out on this home.Map
Similar Homes in Avon, IN
Home Values in the Area
Average Home Value in this Area
Purchase History
| Date | Type | Sale Price | Title Company |
|---|---|---|---|
| Deed | $179,000 | Meridian Title Corp | |
| Warranty Deed | -- | -- | |
| Warranty Deed | -- | -- | |
| Warranty Deed | -- | -- | |
| Sheriffs Deed | -- | -- | |
| Personal Reps Deed | -- | None Available |
Mortgage History
| Date | Status | Loan Amount | Loan Type |
|---|---|---|---|
| Open | $158,000 | New Conventional | |
| Closed | $161,100 | New Conventional | |
| Previous Owner | $94,400 | New Conventional | |
| Previous Owner | $90,000 | New Conventional | |
| Previous Owner | $90,000 | New Conventional | |
| Previous Owner | $91,270 | FHA |
Property History
| Date | Event | Price | Change | Sq Ft Price |
|---|---|---|---|---|
| 07/14/2017 07/14/17 | Sold | $179,000 | 0.0% | $101 / Sq Ft |
| 06/15/2017 06/15/17 | For Sale | $179,000 | +51.7% | $101 / Sq Ft |
| 07/07/2016 07/07/16 | Sold | $118,000 | -7.5% | $67 / Sq Ft |
| 05/26/2016 05/26/16 | Pending | -- | -- | -- |
| 05/18/2016 05/18/16 | For Sale | $127,500 | 0.0% | $72 / Sq Ft |
| 04/20/2016 04/20/16 | Pending | -- | -- | -- |
| 02/01/2016 02/01/16 | For Sale | $127,500 | -- | $72 / Sq Ft |
Tax History
| Year | Tax Paid | Tax Assessment Tax Assessment Total Assessment is a certain percentage of the fair market value that is determined by local assessors to be the total taxable value of land and additions on the property. | Land | Improvement |
|---|---|---|---|---|
| 2024 | $2,482 | $228,800 | $47,400 | $181,400 |
| 2023 | $2,252 | $210,000 | $43,500 | $166,500 |
| 2022 | $2,176 | $193,300 | $43,500 | $149,800 |
| 2021 | $1,897 | $168,500 | $43,500 | $125,000 |
| 2020 | $1,762 | $161,100 | $43,500 | $117,600 |
| 2019 | $1,596 | $150,600 | $39,200 | $111,400 |
| 2018 | $1,711 | $148,800 | $39,200 | $109,600 |
| 2017 | $1,436 | $143,400 | $38,000 | $105,400 |
| 2016 | $1,442 | $143,200 | $38,000 | $105,200 |
| 2014 | $1,361 | $134,900 | $36,200 | $98,700 |
| 2013 | $1,281 | $126,800 | $36,200 | $90,600 |
Source: MIBOR Broker Listing Cooperative®
MLS Number: MBR21490864
APN: 32-10-13-350-003.000-022
- 8654 Arailia Dr
- 8091 Crumwell Dr
- 8218 Elsen Ridge
- 8384 Bluestem Ln
- 8358 Balmoral Dr
- 8095 Christopher Ct
- 1147 Kelsneland Dr
- 2324 Boneset Dr
- 2336 Boneset Dr
- 1121 Brookside Ct
- 2416 Foxtail Dr
- 7926 White Pine Dr
- 2406 Ninebark Dr
- 2249 Oakmont Dr
- 2242 Oakmont Dr
- 2254 Oakmont Dr
- 2260 Oakmont Dr
- 2268 Oakmont Dr
- 9206 Huntleigh Cir
- 2599 Liatris Dr
