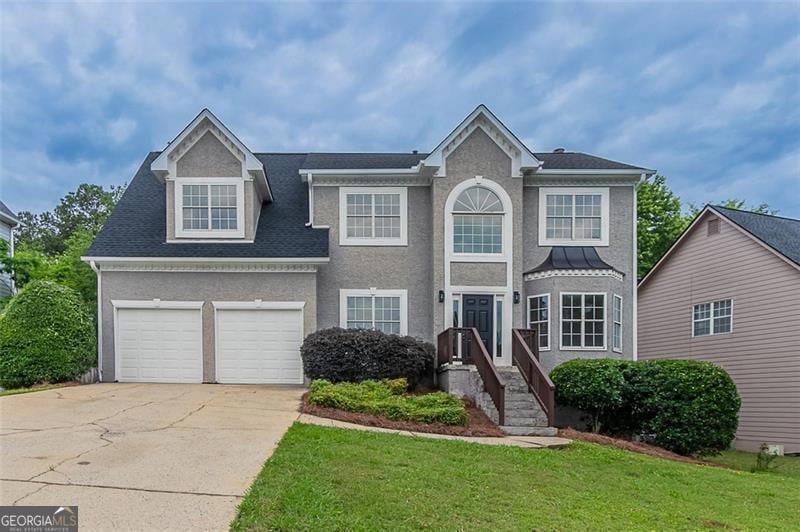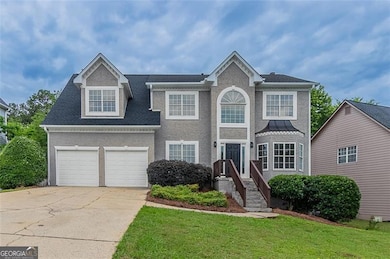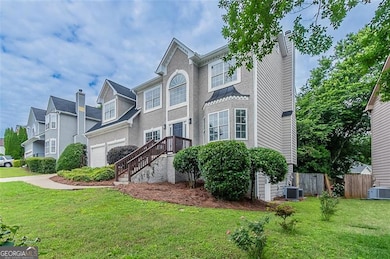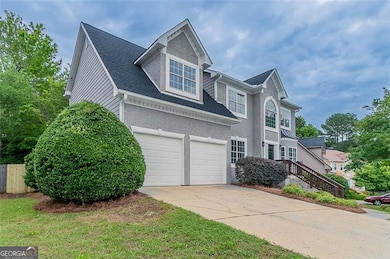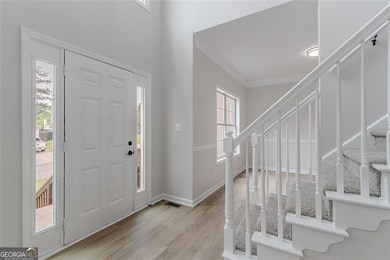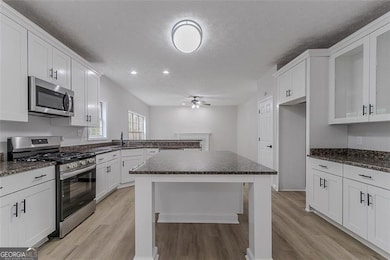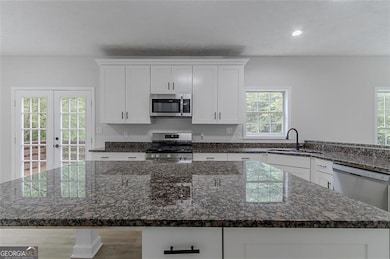Home is back on the market due to financing falling through and no fault of the seller. Fully Renovated 4BR Home in Marietta - Stylish, Spacious & Move-In Ready! Welcome to 1706 Brandon Lee Way SW, a beautifully renovated 4-bedroom, 2.5-bath home nestled in a quiet Marietta neighborhood. This spacious residence combines thoughtful design, modern updates, and incredible value-perfect for families or investors seeking a turnkey property. Inside, you'll love the open layout featuring new LVP flooring, plush carpet, and contemporary lighting throughout. The completely updated kitchen shines with painted cabinetry, new cabinet pulls, stainless steel appliances, a new faucet, and a rebuilt base, offering a perfect space for cooking and entertaining. Relax by the tiled fireplace in the living room, and enjoy fresh upgrades like interior paint, new door hardware, smoke detectors, replaced cover plates, and repaired drywall throughout. Wet areas have been caulked and resealed for peace of mind and durability. Step outside to a beautifully refreshed exterior with full exterior paint, pressure washing, stucco patching, and siding repairs. Enjoy outdoor living on the freshly stained and repaired back deck, with a private fenced yard perfect for gatherings. The painted front stairs, landscape cleanup, new mailbox, and new exterior lighting enhance curb appeal from the moment you arrive. Additional upgrades include: NEW ROOF New garage door openers Epoxy-coated garage floor Updated handrail brackets and spindles New doorbell kit Final deep clean included Located near shopping, schools, parks, and major highways, this move-in ready gem offers style, space, and convenience in one incredible package. Don't wait-schedule your showing today and experience the transformation for yourself!

