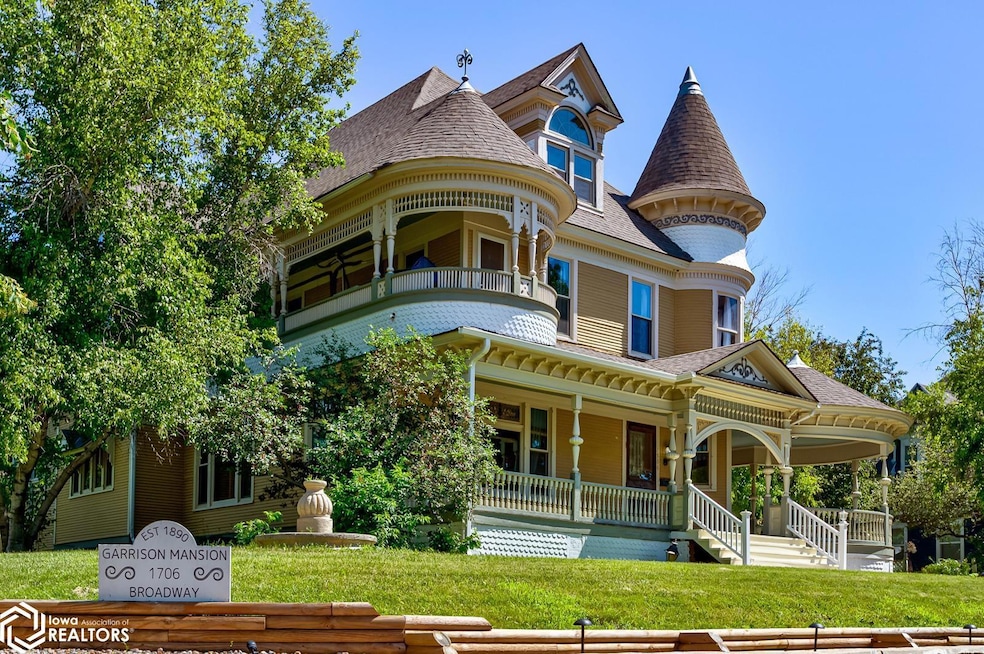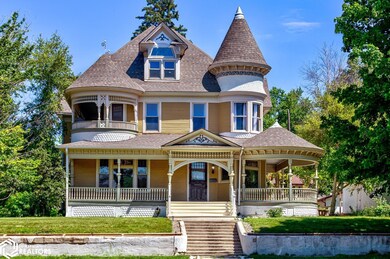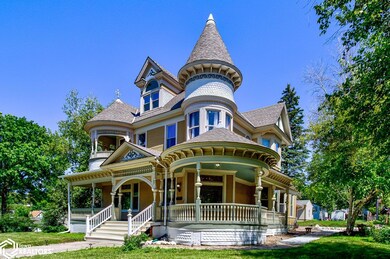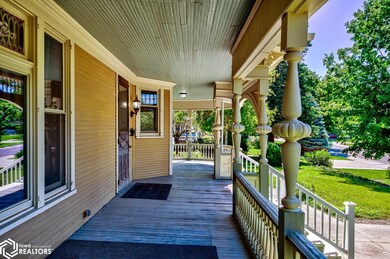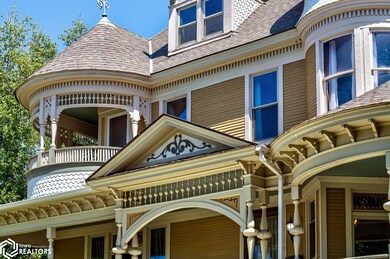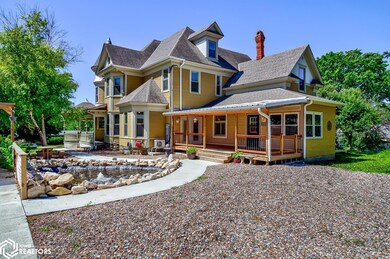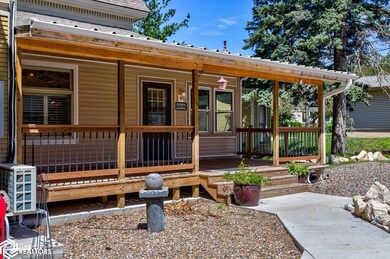
1706 Broadway Denison, IA 51442
Highlights
- Deck
- Wood Flooring
- Den
- Recreation Room
- Sun or Florida Room
- 5-minute walk to Washington Park
About This Home
As of October 2024Welcome to this magnificent historic mansion, a gem built in 1890 for a local attorney. Likely inspired by or even designed by the famous architect George F. Barber, this home is a testament to time. As you enter the grand entrance, you are greeted by a foyer that sets the tone for the rest of the home. The mansion features intricate woodwork, and stunning stained glass windows, all preserved in its historic charm. The spacious living areas are perfect for both relaxation and entertaining with a formal dining room, with its wet bar and pass through to a full butlers Kitchen, as well as an updated main kitchen with modern conveniences. This home boasts large bedrooms, each with its own unique charm, With a primary suite. This home is famous for it connection to a significant moment in history. Jim Garrison, the renowned district attorney who investigated and prosecuted Clay Shaw for conspiracy in the assassination of President John F. Kennedy, once resided in and was born In this very home. His presence adds historical significance to this already remarkable property. The mansion is set on a beautifully landscaped corner lot high on a hill offering mature trees several decks and patios and a pond perfect for relaxing or entertaining guests. This extraordinary mansion is not just a home; it is a piece of history, lovingly preserved and maintained. It offers a rare opportunity to own a residence that is both a testament to the past and a vibrant part of the present.
Last Agent to Sell the Property
Re/Max Real Estate Center License #*** Listed on: 06/27/2024

Home Details
Home Type
- Single Family
Est. Annual Taxes
- $3,524
Year Built
- Built in 1890
Lot Details
- 8,276 Sq Ft Lot
- Lot Dimensions are 60 x 140
Home Design
- Asphalt Shingled Roof
- Wood Siding
Interior Spaces
- 4,600 Sq Ft Home
- 3-Story Property
- Wet Bar
- Ceiling Fan
- Wood Burning Fireplace
- Family Room
- Living Room
- Dining Room
- Den
- Recreation Room
- Sun or Florida Room
- Unfinished Basement
- Basement Fills Entire Space Under The House
Kitchen
- Range<<rangeHoodToken>>
- <<microwave>>
- Dishwasher
- Disposal
Flooring
- Wood
- Carpet
- Tile
Bedrooms and Bathrooms
- 5 Bedrooms
Laundry
- Dryer
- Washer
Outdoor Features
- Balcony
- Deck
- Storage Shed
- Porch
Utilities
- Forced Air Heating and Cooling System
- Gas Water Heater
Community Details
- Building Patio
- Community Deck or Porch
Ownership History
Purchase Details
Home Financials for this Owner
Home Financials are based on the most recent Mortgage that was taken out on this home.Purchase Details
Home Financials for this Owner
Home Financials are based on the most recent Mortgage that was taken out on this home.Similar Homes in Denison, IA
Home Values in the Area
Average Home Value in this Area
Purchase History
| Date | Type | Sale Price | Title Company |
|---|---|---|---|
| Warranty Deed | $280,000 | None Listed On Document | |
| Warranty Deed | $280,000 | None Listed On Document | |
| Warranty Deed | $215,500 | None Listed On Document |
Mortgage History
| Date | Status | Loan Amount | Loan Type |
|---|---|---|---|
| Open | $289,240 | VA | |
| Closed | $289,240 | VA |
Property History
| Date | Event | Price | Change | Sq Ft Price |
|---|---|---|---|---|
| 10/22/2024 10/22/24 | Sold | $280,000 | -14.9% | $61 / Sq Ft |
| 08/22/2024 08/22/24 | Pending | -- | -- | -- |
| 07/19/2024 07/19/24 | Price Changed | $329,000 | -6.0% | $72 / Sq Ft |
| 06/27/2024 06/27/24 | Price Changed | $349,900 | -12.5% | $76 / Sq Ft |
| 06/27/2024 06/27/24 | For Sale | $399,900 | +86.0% | $87 / Sq Ft |
| 07/02/2021 07/02/21 | Sold | $215,000 | -13.7% | $47 / Sq Ft |
| 06/23/2021 06/23/21 | Pending | -- | -- | -- |
| 01/27/2021 01/27/21 | Price Changed | $249,000 | -3.9% | $54 / Sq Ft |
| 10/14/2020 10/14/20 | For Sale | $259,000 | 0.0% | $56 / Sq Ft |
| 09/22/2020 09/22/20 | Pending | -- | -- | -- |
| 07/27/2020 07/27/20 | For Sale | $259,000 | -- | $56 / Sq Ft |
Tax History Compared to Growth
Tax History
| Year | Tax Paid | Tax Assessment Tax Assessment Total Assessment is a certain percentage of the fair market value that is determined by local assessors to be the total taxable value of land and additions on the property. | Land | Improvement |
|---|---|---|---|---|
| 2024 | $4,072 | $254,700 | $12,000 | $242,700 |
| 2023 | $3,524 | $236,200 | $12,000 | $224,200 |
| 2022 | $3,042 | $172,250 | $8,400 | $163,850 |
| 2021 | $2,640 | $142,160 | $8,400 | $133,760 |
| 2020 | $2,604 | $130,500 | $8,400 | $122,100 |
| 2019 | $2,528 | $122,410 | $8,400 | $114,010 |
| 2018 | $2,468 | $122,410 | $8,400 | $114,010 |
| 2017 | $2,468 | $122,410 | $8,400 | $114,010 |
| 2016 | $2,220 | $112,360 | $0 | $0 |
| 2015 | $2,220 | $112,360 | $0 | $0 |
| 2014 | $2,194 | $112,360 | $0 | $0 |
Agents Affiliated with this Home
-
Bill Jennings

Seller's Agent in 2024
Bill Jennings
Re/Max Real Estate Center
(515) 232-4663
10 Total Sales
-
Rita Schechinger

Buyer's Agent in 2024
Rita Schechinger
Denison Realty, LLC
(712) 269-0248
122 Total Sales
-
Dave Wiges

Seller's Agent in 2021
Dave Wiges
McCord Insurance & Real Estate
(712) 269-8191
357 Total Sales
Map
Source: NoCoast MLS
MLS Number: NOC6318777
APN: 1311282007
- 1625 Broadway
- 1804 2nd Ave N
- 319 N 19th St
- 1803 4th Ave N
- 1331 5th Ave N
- 1204 2nd Ave N
- 219 S Main St
- 2030 Bel Aire Dr
- 2201 Bel Aire Dr
- 617 N 18th St
- 210 S 24th St
- 117 N 25th St
- 0 S 25th St Unit 6307972
- 0 S 25th St Unit 6307971
- 0 S 25th St Unit 6307970
- 0 S 25th St Unit 6307968
- 0 S 25th St Unit 6307967
- 0 S 25th St Unit 6307966
- 1220 N 16th St
- 602 Sunset Dr
