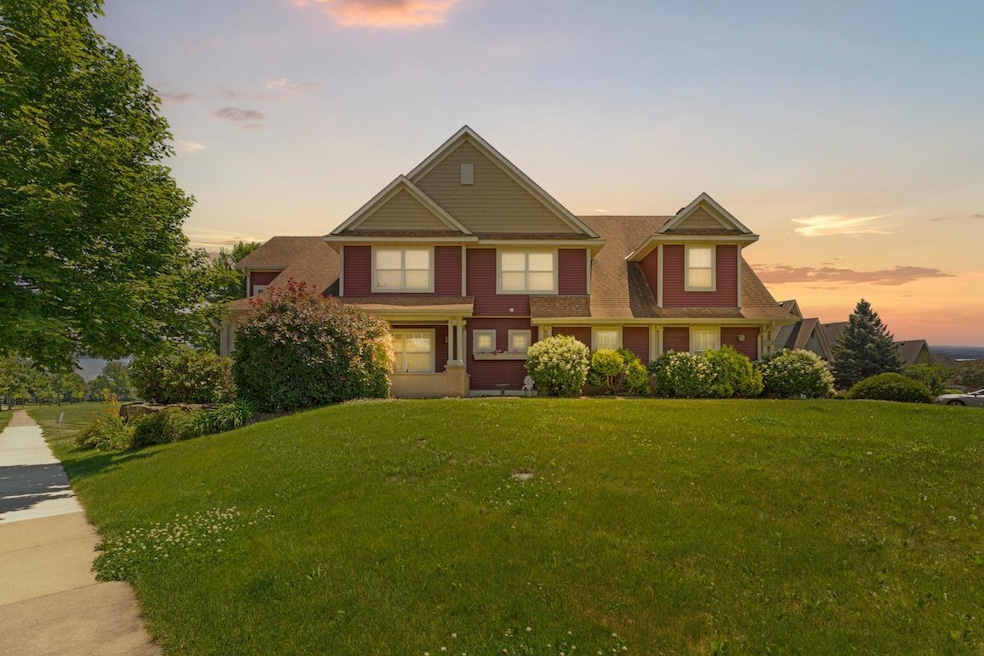
1706 Cannon Valley Dr Northfield, MN 55057
Estimated payment $4,691/month
Highlights
- Fireplace in Primary Bedroom
- Corner Lot
- Home Office
- Greenvale Park Elementary School Rated A-
- No HOA
- Stainless Steel Appliances
About This Home
Welcome to this expansive and beautifully designed home set on a large lot in scenic Northfield. Perfectly positioned near Interstate 35 and a local biking path, this property offers the best of both convenience and tranquility—overlooking open fields and a peaceful park.
Step inside to discover a bright, spacious layout featuring soaring ceilings and abundant natural light. The luxurious kitchen is a chef’s dream, complete with a massive island, high-end range, oversized refrigerator, and plenty of space for entertaining. Enjoy meals indoors or step out onto the large deck, patio, or generous front porch to take in the serene surroundings.
The living room centers around a cozy fireplace and flows effortlessly into multiple gathering areas, including two family rooms and a separate sitting room—ideal for relaxation or hosting guests. Upstairs, the laundry room adds everyday convenience.
Retreat to the stunning primary suite, featuring its own fireplace, an unbelievable spa-like bathroom, and a large walk-in closet. The full walkout basement provides additional living and storage space, including a massive utility room and even more flexibility for your needs.
With plenty of room both inside and out, this home offers comfort, elegance, and space to grow—all just minutes from major amenities and outdoor recreation. The 5th bedroom is located on the main floor and is currently being used as a home office.
Home Details
Home Type
- Single Family
Est. Annual Taxes
- $10,612
Year Built
- Built in 2005
Lot Details
- 0.42 Acre Lot
- Lot Dimensions are 117x178
- Corner Lot
Parking
- 3 Car Attached Garage
Interior Spaces
- 2-Story Property
- Family Room
- Living Room with Fireplace
- 2 Fireplaces
- Sitting Room
- Home Office
- Utility Room
Kitchen
- Range
- Microwave
- Dishwasher
- Stainless Steel Appliances
Bedrooms and Bathrooms
- 5 Bedrooms
- Fireplace in Primary Bedroom
- Walk-In Closet
Laundry
- Dryer
- Washer
Basement
- Walk-Out Basement
- Basement Fills Entire Space Under The House
Additional Features
- Air Exchanger
- Forced Air Heating and Cooling System
Community Details
- No Home Owners Association
- Liberty Park 2Nd Add Subdivision
Listing and Financial Details
- Assessor Parcel Number 435150101010
Map
Home Values in the Area
Average Home Value in this Area
Tax History
| Year | Tax Paid | Tax Assessment Tax Assessment Total Assessment is a certain percentage of the fair market value that is determined by local assessors to be the total taxable value of land and additions on the property. | Land | Improvement |
|---|---|---|---|---|
| 2024 | $8,704 | $648,900 | $105,200 | $543,700 |
| 2023 | $8,704 | $609,700 | $105,200 | $504,500 |
| 2022 | $8,160 | $578,600 | $104,600 | $474,000 |
| 2021 | $8,026 | $545,500 | $91,000 | $454,500 |
| 2020 | $7,372 | $528,800 | $86,600 | $442,200 |
| 2019 | $7,283 | $473,400 | $82,600 | $390,800 |
| 2018 | $7,372 | $457,300 | $78,600 | $378,700 |
| 2017 | $6,658 | $451,300 | $71,500 | $379,800 |
| 2016 | $6,453 | $439,500 | $68,000 | $371,500 |
| 2015 | $6,371 | $404,600 | $66,000 | $338,600 |
| 2014 | -- | $394,400 | $63,600 | $330,800 |
| 2013 | -- | $394,900 | $61,700 | $333,200 |
Property History
| Date | Event | Price | Change | Sq Ft Price |
|---|---|---|---|---|
| 08/19/2025 08/19/25 | Pending | -- | -- | -- |
| 07/09/2025 07/09/25 | For Sale | $700,000 | -- | $170 / Sq Ft |
Purchase History
| Date | Type | Sale Price | Title Company |
|---|---|---|---|
| Limited Warranty Deed | $445,000 | Burnet Title | |
| Sheriffs Deed | $370,800 | None Available | |
| Warranty Deed | $618,000 | -- | |
| Interfamily Deed Transfer | $92,430 | -- |
Mortgage History
| Date | Status | Loan Amount | Loan Type |
|---|---|---|---|
| Open | $340,340 | New Conventional | |
| Closed | $429,000 | New Conventional | |
| Previous Owner | $494,400 | Adjustable Rate Mortgage/ARM | |
| Previous Owner | $123,600 | Credit Line Revolving |
Similar Homes in the area
Source: NorthstarMLS
MLS Number: 6753134
APN: 43-51501-01-010
- 1582 Independence Dr
- 1507 Independence Dr Unit 807
- 1510 Independence Dr Unit 606
- 1504 Independence Dr Unit 603
- 705 Grundhoefer Ct
- 1000 Cannon Valley Dr Unit 143
- 601 Meldahl Ln
- 717 Lincoln St N
- 94 Viking Terrace Unit 94
- 812 Ivanhoe Dr
- 700 Kraewood Dr
- 704 Kraewood Dr
- 705 Kraewood Dr
- 609 Kraewood Dr
- 605 Kraewood Dr
- 613 Kraewood Dr
- 617 Kraewood Dr
- 616 Kraewood Dr
- 608 Kraewood Dr
- 601 Kraewood Dr






