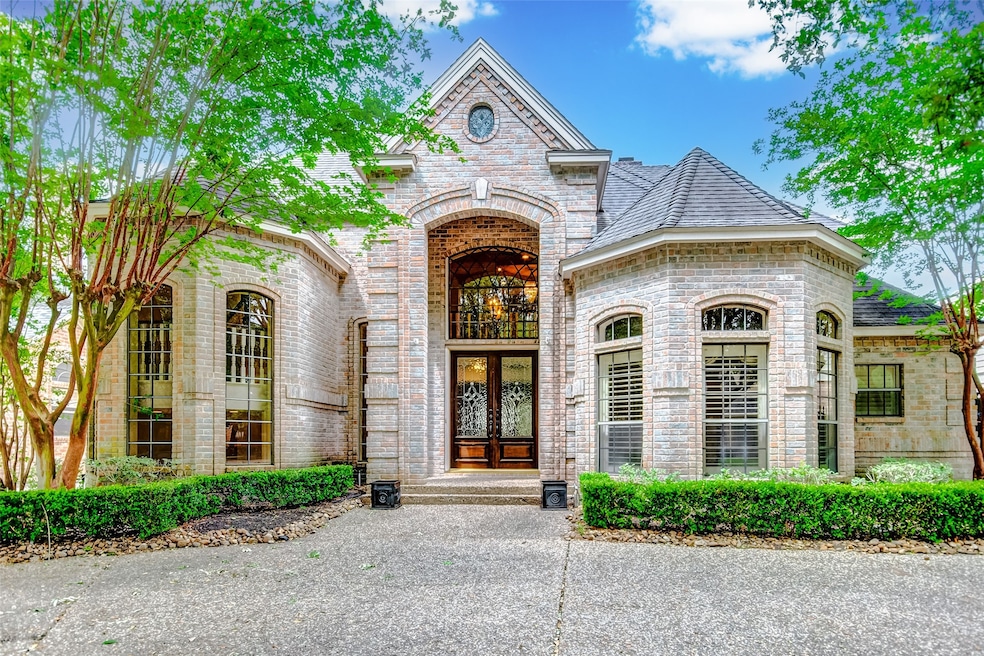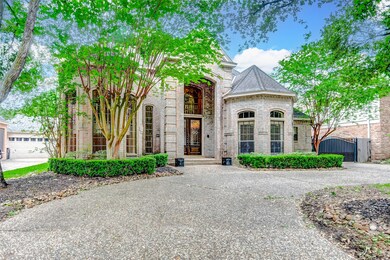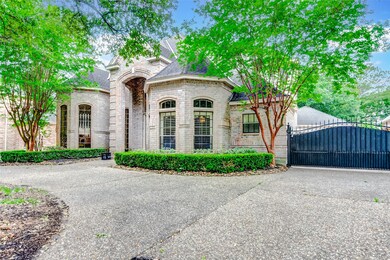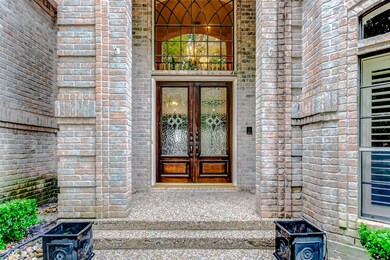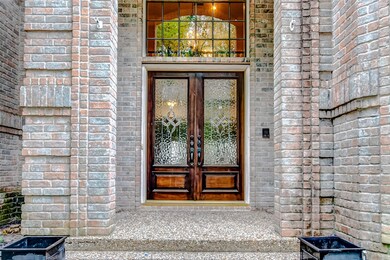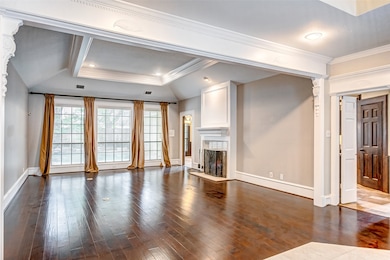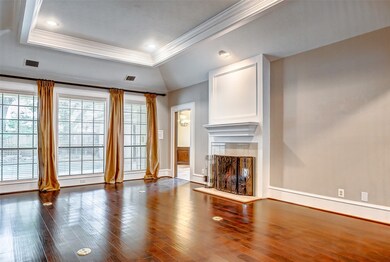
1706 Chateau Bend Ct Katy, TX 77450
Falcon Landing NeighborhoodHighlights
- In Ground Pool
- Dual Staircase
- Engineered Wood Flooring
- Hazel S. Pattison Elementary School Rated A
- Traditional Architecture
- High Ceiling
About This Home
As of May 2024Located in Nottingham Country's highly sought after Section 10, zoned to desirable Katy ISD schools Pattison, McMeans, and Taylor, 1706 Chateau Bend offers style and functionality. Outside, large mature trees, circular and gated driveways. Inside, engineered wood and tile floors run throughout the home. High ceilings, with tray details in many of the rooms. This home features gorgeous dental tooth crown molding and artistic detailing, and natural light throughout. The large kitchen has double ovens, stainless steel appliances, granite countertops, double sided fireplace from living room to kitchen. The living room is spacious, with picture sized windows, overlooking the backyard, Two half baths downstairs add convenience. Upstairs, a large freshly painted game room, complete with a beautiful chandelier, and engineered wood flooring. In the backyard, there is a private pool with seating area and rock water feature.
Last Agent to Sell the Property
Keller Williams Premier Realty License #0479818 Listed on: 04/18/2024

Home Details
Home Type
- Single Family
Est. Annual Taxes
- $12,124
Year Built
- Built in 1985
Lot Details
- 8,050 Sq Ft Lot
- Cul-De-Sac
HOA Fees
- $97 Monthly HOA Fees
Parking
- 2 Car Attached Garage
- Circular Driveway
Home Design
- Traditional Architecture
- Brick Exterior Construction
- Slab Foundation
- Composition Roof
Interior Spaces
- 3,804 Sq Ft Home
- 2-Story Property
- Wet Bar
- Dual Staircase
- Crown Molding
- High Ceiling
- Gas Log Fireplace
- Family Room
- Dining Room
- Game Room
- Utility Room
- Washer and Gas Dryer Hookup
Kitchen
- Breakfast Bar
- Walk-In Pantry
- <<doubleOvenToken>>
- Electric Cooktop
- Kitchen Island
Flooring
- Engineered Wood
- Tile
Bedrooms and Bathrooms
- 4 Bedrooms
- En-Suite Primary Bedroom
- Double Vanity
- Soaking Tub
- Separate Shower
Home Security
- Security Gate
- Fire and Smoke Detector
Pool
- In Ground Pool
- Gunite Pool
Schools
- Pattison Elementary School
- Mcmeans Junior High School
- Taylor High School
Utilities
- Central Heating and Cooling System
- Heating System Uses Gas
Community Details
- Nottingham Country Fund / Crest Association, Phone Number (281) 945-4704
- Nottingham Country Sec 10 Subdivision
Listing and Financial Details
- Seller Concessions Offered
Ownership History
Purchase Details
Home Financials for this Owner
Home Financials are based on the most recent Mortgage that was taken out on this home.Purchase Details
Home Financials for this Owner
Home Financials are based on the most recent Mortgage that was taken out on this home.Purchase Details
Home Financials for this Owner
Home Financials are based on the most recent Mortgage that was taken out on this home.Purchase Details
Home Financials for this Owner
Home Financials are based on the most recent Mortgage that was taken out on this home.Purchase Details
Home Financials for this Owner
Home Financials are based on the most recent Mortgage that was taken out on this home.Purchase Details
Home Financials for this Owner
Home Financials are based on the most recent Mortgage that was taken out on this home.Purchase Details
Purchase Details
Purchase Details
Similar Homes in Katy, TX
Home Values in the Area
Average Home Value in this Area
Purchase History
| Date | Type | Sale Price | Title Company |
|---|---|---|---|
| Deed | -- | Tradition Title Company | |
| Deed | -- | None Listed On Document | |
| Deed | -- | None Listed On Document | |
| Vendors Lien | -- | None Available | |
| Vendors Lien | -- | None Available | |
| Warranty Deed | -- | Stewart Title Company | |
| Quit Claim Deed | -- | Stewart Title Company | |
| Trustee Deed | $159,375 | -- | |
| Warranty Deed | -- | -- | |
| Trustee Deed | -- | -- |
Mortgage History
| Date | Status | Loan Amount | Loan Type |
|---|---|---|---|
| Open | $463,250 | New Conventional | |
| Previous Owner | $403,873 | New Conventional | |
| Previous Owner | $352,000 | Credit Line Revolving | |
| Previous Owner | $80,000 | Credit Line Revolving | |
| Previous Owner | $73,000 | Credit Line Revolving | |
| Previous Owner | $250,689 | VA | |
| Previous Owner | $250,000 | New Conventional | |
| Previous Owner | $111,850 | Unknown | |
| Previous Owner | $120,000 | No Value Available |
Property History
| Date | Event | Price | Change | Sq Ft Price |
|---|---|---|---|---|
| 05/29/2024 05/29/24 | Sold | -- | -- | -- |
| 04/24/2024 04/24/24 | Pending | -- | -- | -- |
| 04/18/2024 04/18/24 | For Sale | $570,000 | +12.0% | $150 / Sq Ft |
| 08/31/2021 08/31/21 | Sold | -- | -- | -- |
| 08/01/2021 08/01/21 | Pending | -- | -- | -- |
| 07/31/2021 07/31/21 | For Sale | $509,000 | -- | $134 / Sq Ft |
Tax History Compared to Growth
Tax History
| Year | Tax Paid | Tax Assessment Tax Assessment Total Assessment is a certain percentage of the fair market value that is determined by local assessors to be the total taxable value of land and additions on the property. | Land | Improvement |
|---|---|---|---|---|
| 2024 | $12,261 | $587,953 | $175,893 | $412,060 |
| 2023 | $12,261 | $597,371 | $175,893 | $421,478 |
| 2022 | $10,765 | $488,832 | $83,720 | $405,112 |
| 2021 | $9,949 | $426,401 | $74,865 | $351,536 |
| 2020 | $10,101 | $408,344 | $74,865 | $333,479 |
| 2019 | $9,521 | $367,340 | $74,865 | $292,475 |
| 2018 | $7,898 | $389,539 | $74,865 | $314,674 |
| 2017 | $10,096 | $389,539 | $74,865 | $314,674 |
| 2016 | $9,977 | $384,951 | $74,865 | $310,086 |
| 2015 | $9,009 | $384,951 | $74,865 | $310,086 |
| 2014 | $9,009 | $342,584 | $74,865 | $267,719 |
Agents Affiliated with this Home
-
Chris Hiller

Seller's Agent in 2024
Chris Hiller
Keller Williams Premier Realty
(832) 829-8000
33 in this area
248 Total Sales
-
Fiona Bright

Seller Co-Listing Agent in 2024
Fiona Bright
Keller Williams Premier Realty
(713) 882-8037
2 in this area
27 Total Sales
-
Amir Salehian

Buyer's Agent in 2024
Amir Salehian
HomeSmart
(281) 221-7253
2 in this area
71 Total Sales
-
Ryan Gaze

Seller's Agent in 2021
Ryan Gaze
Keller Williams Memorial
(713) 805-9659
2 in this area
86 Total Sales
-
sherry glazener

Buyer's Agent in 2021
sherry glazener
Weichert, Realtors - The Murray Group
(713) 628-9205
3 in this area
69 Total Sales
Map
Source: Houston Association of REALTORS®
MLS Number: 51516518
APN: 1153910030030
- 20234 Brondesbury Dr
- 20202 Amberlight Ln
- 20307 Amberlight Ln
- 1626 Kings Castle Dr
- 20011 Polly Creek Way
- 1422 Shillington Dr
- 20518 Quail Chase Dr
- 19907 Westside Forest Dr
- 2003 Highland Bay Ct
- 20531 Quail Chase Dr
- 1647 Kelliwood Oaks Dr
- 1406 Rustic Knolls Dr
- 1551 Hoveden Dr
- 20530 Spring Rose Dr
- 2105 Mossy Trail Dr
- 1602 Kelliwood Oaks Dr
- 20531 Spring Rose Dr
- 2111 Scenic Hollow Ct
- 1522 S Fry Rd
- 1807 Emerald Green Dr
