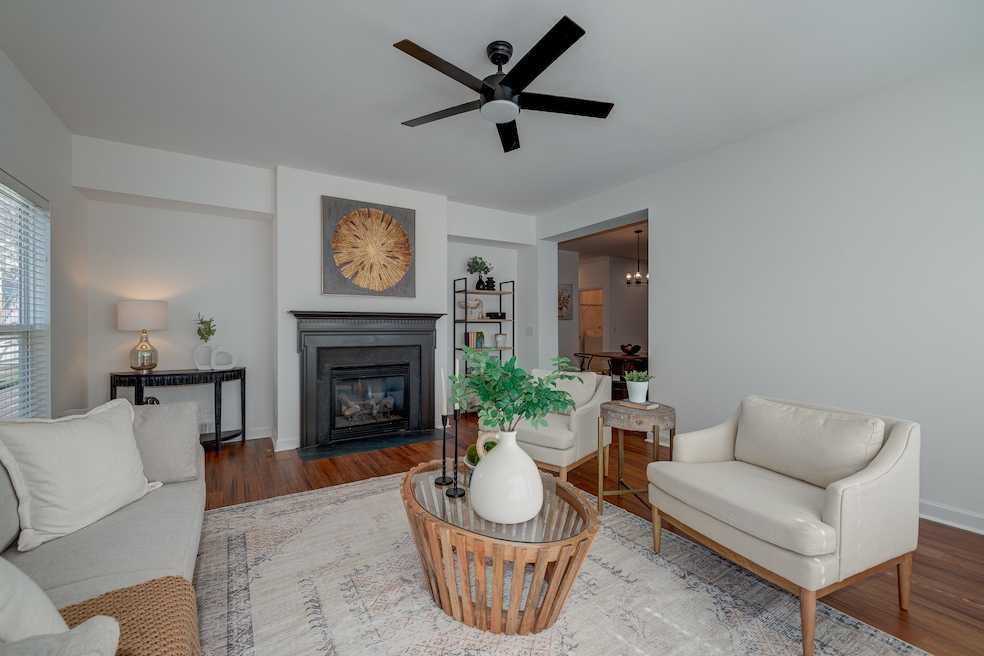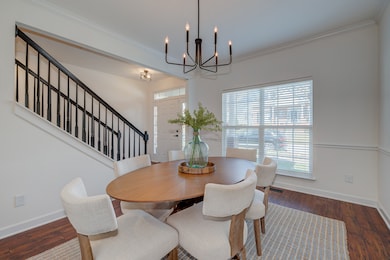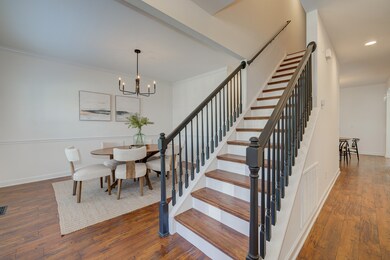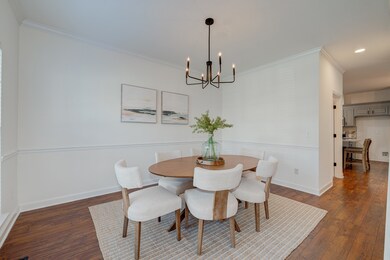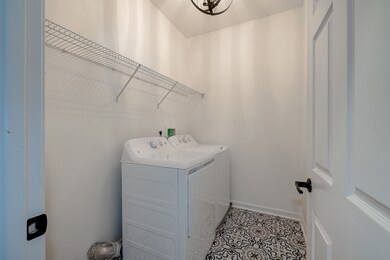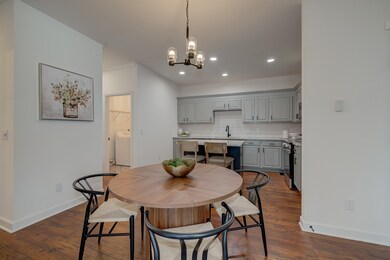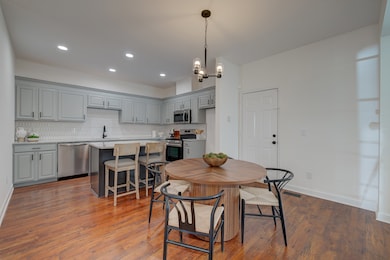
1706 Decatur Cir Franklin, TN 37067
Highlights
- Fitness Center
- Clubhouse
- Community Pool
- Clovercroft Elementary School Rated A
- Traditional Architecture
- Tennis Courts
About This Home
As of May 2025Don't miss this BEAUTIFULLY renovated, Jones Co.-built, "Oxford" floor plan in the beloved McKays Mill neighborhood in Franklin. This home stands apart from similar units in the neighborhood - tens of thousands of dollars have just been invested into new surfaces, lighting & fixtures, extended wood flooring, updated bathrooms, a modernized kitchen with new appliances, fresh paint & charming accents throughout. With three large bedrooms - the primary being on the main level - plenty of closet & storage space, and a very livable floor plan, your family will appreciate the work that has gone into making this an exceptional home. (A full list of updates is included within the media). Situated on a serene street & sharing only one wall with a neighbor, it's an ideally-located unit in a lovely part of the neighborhood. You're only minutes from all of the shopping, dining & grocery options your family desires... & reaching Nashville is convenient with I-65 only a five minute drive away!
Last Agent to Sell the Property
Beacon Real Estate Brokerage Phone: 6155006393 License # 327825 Listed on: 03/06/2025
Townhouse Details
Home Type
- Townhome
Est. Annual Taxes
- $2,209
Year Built
- Built in 2005
Lot Details
- 3,485 Sq Ft Lot
- Lot Dimensions are 36 x 98
- Back Yard Fenced
HOA Fees
- $375 Monthly HOA Fees
Parking
- 2 Car Garage
- Alley Access
- Driveway
Home Design
- Traditional Architecture
- Brick Exterior Construction
- Shingle Roof
- Vinyl Siding
Interior Spaces
- 2,514 Sq Ft Home
- Property has 2 Levels
- Ceiling Fan
- Living Room with Fireplace
- Interior Storage Closet
- Crawl Space
Kitchen
- <<microwave>>
- Dishwasher
Flooring
- Carpet
- Tile
Bedrooms and Bathrooms
- 3 Bedrooms | 1 Main Level Bedroom
- Walk-In Closet
Schools
- Clovercroft Elementary School
- Fred J Page Middle School
- Centennial High School
Utilities
- Cooling Available
- Central Heating
- Underground Utilities
- High Speed Internet
- Cable TV Available
Listing and Financial Details
- Assessor Parcel Number 094080A G 01400 00008080A
Community Details
Overview
- Association fees include ground maintenance, recreation facilities
- Mckays Mill Sec 29 Subdivision
Amenities
- Clubhouse
Recreation
- Tennis Courts
- Community Playground
- Fitness Center
- Community Pool
- Trails
Ownership History
Purchase Details
Home Financials for this Owner
Home Financials are based on the most recent Mortgage that was taken out on this home.Purchase Details
Home Financials for this Owner
Home Financials are based on the most recent Mortgage that was taken out on this home.Purchase Details
Home Financials for this Owner
Home Financials are based on the most recent Mortgage that was taken out on this home.Purchase Details
Purchase Details
Home Financials for this Owner
Home Financials are based on the most recent Mortgage that was taken out on this home.Similar Homes in Franklin, TN
Home Values in the Area
Average Home Value in this Area
Purchase History
| Date | Type | Sale Price | Title Company |
|---|---|---|---|
| Quit Claim Deed | -- | Bankers Title & Escrow | |
| Warranty Deed | $670,000 | Bankers Title & Escrow | |
| Warranty Deed | $575,000 | Music City Title & Escrow Inc | |
| Interfamily Deed Transfer | -- | None Available | |
| Warranty Deed | $235,930 | Southland Title & Escrow Co |
Mortgage History
| Date | Status | Loan Amount | Loan Type |
|---|---|---|---|
| Open | $275,000 | New Conventional | |
| Previous Owner | $431,250 | New Conventional | |
| Previous Owner | $130,000 | New Conventional | |
| Previous Owner | $162,430 | New Conventional | |
| Previous Owner | $169,125 | Fannie Mae Freddie Mac |
Property History
| Date | Event | Price | Change | Sq Ft Price |
|---|---|---|---|---|
| 05/15/2025 05/15/25 | Sold | $670,000 | -2.2% | $267 / Sq Ft |
| 03/28/2025 03/28/25 | Pending | -- | -- | -- |
| 03/21/2025 03/21/25 | Price Changed | $685,000 | -0.7% | $272 / Sq Ft |
| 03/06/2025 03/06/25 | For Sale | $689,990 | +20.0% | $274 / Sq Ft |
| 08/13/2024 08/13/24 | Sold | $575,000 | -1.7% | $240 / Sq Ft |
| 07/19/2024 07/19/24 | Pending | -- | -- | -- |
| 07/16/2024 07/16/24 | Price Changed | $585,000 | -3.3% | $244 / Sq Ft |
| 06/24/2024 06/24/24 | Price Changed | $605,000 | -2.4% | $252 / Sq Ft |
| 06/07/2024 06/07/24 | For Sale | $619,990 | 0.0% | $258 / Sq Ft |
| 02/28/2020 02/28/20 | Rented | $165,000 | 0.0% | -- |
| 01/18/2020 01/18/20 | Under Contract | -- | -- | -- |
| 12/10/2019 12/10/19 | For Rent | $165,000 | -74.6% | -- |
| 07/25/2019 07/25/19 | Rented | $650,000 | 0.0% | -- |
| 06/23/2019 06/23/19 | Under Contract | -- | -- | -- |
| 06/19/2019 06/19/19 | For Rent | $650,000 | 0.0% | -- |
| 05/29/2019 05/29/19 | Off Market | $650,000 | -- | -- |
| 05/29/2018 05/29/18 | Off Market | $309,900 | -- | -- |
| 05/18/2018 05/18/18 | For Rent | $309,900 | 0.0% | -- |
| 04/19/2018 04/19/18 | Under Contract | -- | -- | -- |
| 04/13/2018 04/13/18 | For Rent | $309,900 | -81.7% | -- |
| 12/15/2017 12/15/17 | Rented | $1,689,750 | -6.0% | -- |
| 10/22/2017 10/22/17 | Under Contract | -- | -- | -- |
| 07/24/2017 07/24/17 | Price Changed | $1,798,000 | -5.3% | $736 / Sq Ft |
| 05/21/2017 05/21/17 | For Rent | $1,898,000 | -- | -- |
| 11/12/2015 11/12/15 | Rented | -- | -- | -- |
Tax History Compared to Growth
Tax History
| Year | Tax Paid | Tax Assessment Tax Assessment Total Assessment is a certain percentage of the fair market value that is determined by local assessors to be the total taxable value of land and additions on the property. | Land | Improvement |
|---|---|---|---|---|
| 2024 | $2,209 | $102,450 | $18,750 | $83,700 |
| 2023 | $2,209 | $102,450 | $18,750 | $83,700 |
| 2022 | $2,209 | $102,450 | $18,750 | $83,700 |
| 2021 | $2,209 | $102,450 | $18,750 | $83,700 |
| 2020 | $2,136 | $82,850 | $15,000 | $67,850 |
| 2019 | $2,136 | $82,850 | $15,000 | $67,850 |
| 2018 | $2,078 | $82,850 | $15,000 | $67,850 |
| 2017 | $2,061 | $82,850 | $15,000 | $67,850 |
| 2016 | $2,036 | $82,850 | $15,000 | $67,850 |
| 2015 | -- | $67,650 | $12,500 | $55,150 |
| 2014 | -- | $67,650 | $12,500 | $55,150 |
Agents Affiliated with this Home
-
Flint Adam

Seller's Agent in 2025
Flint Adam
Beacon Real Estate
(615) 500-6393
157 Total Sales
-
Heather Sisemore Warmbrod

Buyer's Agent in 2025
Heather Sisemore Warmbrod
Wilson Group Real Estate
(615) 483-8082
73 Total Sales
-
Jessica Harrison

Seller's Agent in 2024
Jessica Harrison
Zeitlin Sotheby's International Realty
(714) 815-0079
101 Total Sales
-
Matthew Brittian
M
Seller Co-Listing Agent in 2024
Matthew Brittian
Zeitlin Sotheby's International Realty
(615) 794-0833
19 Total Sales
-
Nina McIver

Seller's Agent in 2017
Nina McIver
Coldwell Banker Southern Realty
(615) 289-1340
11 Total Sales
-
Andrea Ladd

Buyer's Agent in 2017
Andrea Ladd
Benchmark Realty, LLC
(615) 371-1544
27 Total Sales
Map
Source: Realtracs
MLS Number: 2800654
APN: 080A-G-014.00
- 1007 Park Run Dr
- 1027 Park Run Dr Unit 1027
- 1033 Park Run Dr
- 1310 Liberty Pike
- 1906 Montgomery Way
- 1414 Bernard Way
- 3005 Coral Bell Ln
- 3006 Coral Bell Ln
- 1119 Hudson Ln
- 3038 Oxford Glen Dr
- 123 Snapdragon Ct
- 1018 Buddleia Ln
- 3044 Oxford Glen Dr
- 3025 Coral Bell Ln
- 1552 Liberty Pike
- 3061 Oxford Glen Dr
- 4079 Clovercroft Rd
- 1001 Laguna Dr
- 1013 Laguna Dr
- 1007 Laguna Dr
