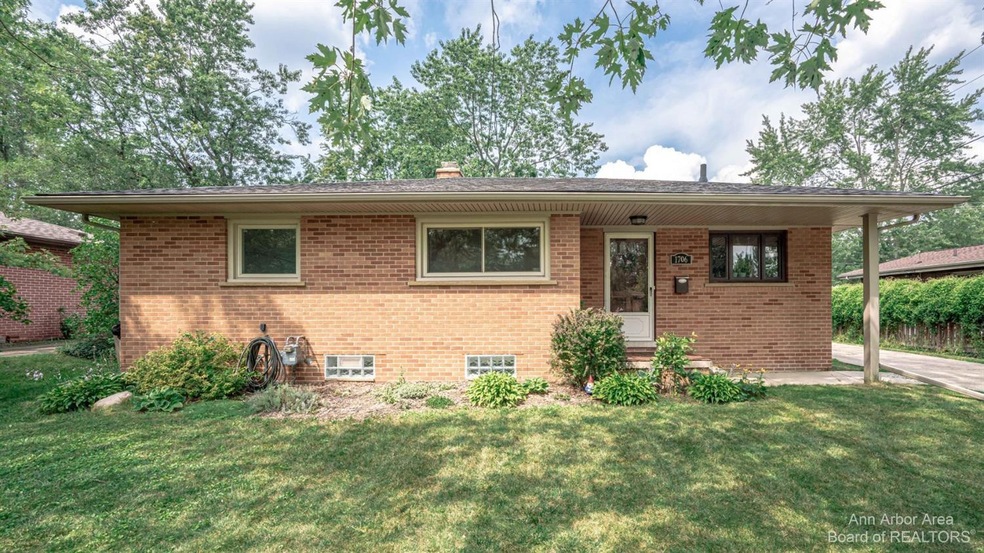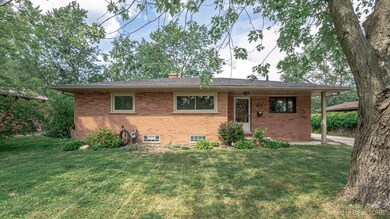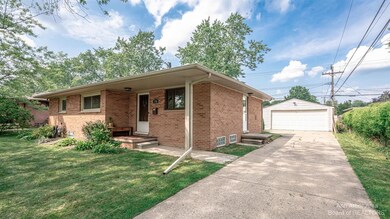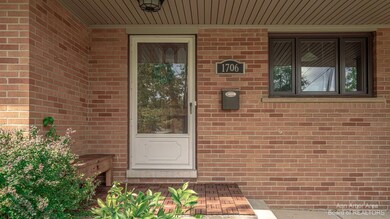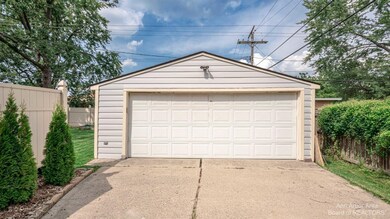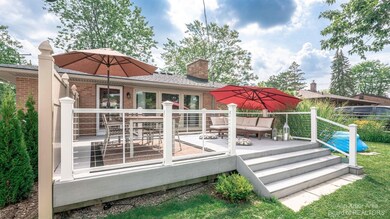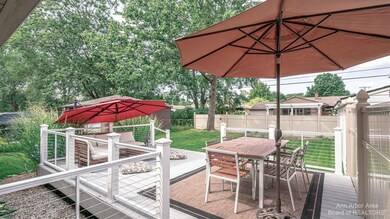
1706 Dunmore Rd Ann Arbor, MI 48103
Vernon Downs NeighborhoodHighlights
- Deck
- Recreation Room
- 2 Fireplaces
- Dicken Elementary School Rated A
- Wood Flooring
- No HOA
About This Home
As of May 2022**OFFERS DUE ON TUESDAY AUGUST 24TH BY 4:30 PM** Are you looking for the perfect entertaining space for your family and friends? Look no more! This 3 bedroom ranch is full of updates and a basement to die for! Exterior has had orangeburg removed, newer roof and soffits,windows on main level and glass block windows in basement (one original left in laundry room) large deck with long lasting composite decking and cable railings - sure to impress! The open kitchen has tiled backsplash, newer sink and faucet, shaker style cabinets, newer appliances including large capacity refrigerator. Updated main floor bath has 2 person shower, new vanity, toilet and flooring. Prepared to be wowed in the basement! From the fireplace, glass block windows (lots of natural light) bistro/bar area with bar sink and refrigerator, under the staircase hideway and separate home office, work out area, hobby room - this space is light and bright! Newer hot water heater! A half bath completes the basement! Have your tailgate parties here! Your friends won't want to leave!, Rec Room: Finished
Last Agent to Sell the Property
The Charles Reinhart Company License #6501233104 Listed on: 08/20/2021

Home Details
Home Type
- Single Family
Est. Annual Taxes
- $5,810
Year Built
- Built in 1956
Lot Details
- Lot Dimensions are 65 x 120
- Property is zoned R1C, R1C
Parking
- 2 Car Detached Garage
- Garage Door Opener
Home Design
- Brick Exterior Construction
Interior Spaces
- 1-Story Property
- Bar Fridge
- Ceiling Fan
- 2 Fireplaces
- Recreation Room
Kitchen
- Oven
- Range
- Microwave
- Freezer
- Dishwasher
Flooring
- Wood
- Laminate
- Ceramic Tile
Bedrooms and Bathrooms
- 3 Main Level Bedrooms
Laundry
- Laundry on lower level
- Dryer
- Washer
Finished Basement
- Basement Fills Entire Space Under The House
- Sump Pump
Outdoor Features
- Deck
Schools
- Dicken Elementary School
- Slauson Middle School
- Pioneer High School
Utilities
- Forced Air Heating and Cooling System
- Heating System Uses Natural Gas
Community Details
- No Home Owners Association
- Vernon Downs Subdivision
Ownership History
Purchase Details
Home Financials for this Owner
Home Financials are based on the most recent Mortgage that was taken out on this home.Purchase Details
Home Financials for this Owner
Home Financials are based on the most recent Mortgage that was taken out on this home.Purchase Details
Home Financials for this Owner
Home Financials are based on the most recent Mortgage that was taken out on this home.Purchase Details
Home Financials for this Owner
Home Financials are based on the most recent Mortgage that was taken out on this home.Purchase Details
Home Financials for this Owner
Home Financials are based on the most recent Mortgage that was taken out on this home.Purchase Details
Home Financials for this Owner
Home Financials are based on the most recent Mortgage that was taken out on this home.Purchase Details
Home Financials for this Owner
Home Financials are based on the most recent Mortgage that was taken out on this home.Similar Homes in Ann Arbor, MI
Home Values in the Area
Average Home Value in this Area
Purchase History
| Date | Type | Sale Price | Title Company |
|---|---|---|---|
| Warranty Deed | $482,000 | None Listed On Document | |
| Warranty Deed | $426,350 | None Available | |
| Corporate Deed | $205,000 | Fidelity National Title | |
| Warranty Deed | $195,000 | Fidelity National Title | |
| Warranty Deed | $215,000 | None Available | |
| Interfamily Deed Transfer | -- | None Available | |
| Warranty Deed | $232,000 | -- |
Mortgage History
| Date | Status | Loan Amount | Loan Type |
|---|---|---|---|
| Open | $455,000 | New Conventional | |
| Previous Owner | $383,715 | New Conventional | |
| Previous Owner | $165,000 | New Conventional | |
| Previous Owner | $201,261 | FHA | |
| Previous Owner | $214,165 | FHA | |
| Previous Owner | $211,678 | FHA | |
| Previous Owner | $185,600 | Stand Alone Refi Refinance Of Original Loan | |
| Previous Owner | $35,000 | Stand Alone Second | |
| Previous Owner | $184,000 | Unknown | |
| Previous Owner | $30,000 | Stand Alone Second | |
| Previous Owner | $208,800 | Unknown |
Property History
| Date | Event | Price | Change | Sq Ft Price |
|---|---|---|---|---|
| 06/12/2025 06/12/25 | For Sale | $498,000 | +3.3% | $263 / Sq Ft |
| 05/06/2022 05/06/22 | Sold | $482,000 | +13.4% | $255 / Sq Ft |
| 04/24/2022 04/24/22 | Pending | -- | -- | -- |
| 04/07/2022 04/07/22 | For Sale | $425,000 | -0.3% | $225 / Sq Ft |
| 09/28/2021 09/28/21 | Sold | $426,350 | +6.6% | $214 / Sq Ft |
| 09/13/2021 09/13/21 | Pending | -- | -- | -- |
| 08/20/2021 08/20/21 | For Sale | $399,999 | -- | $201 / Sq Ft |
Tax History Compared to Growth
Tax History
| Year | Tax Paid | Tax Assessment Tax Assessment Total Assessment is a certain percentage of the fair market value that is determined by local assessors to be the total taxable value of land and additions on the property. | Land | Improvement |
|---|---|---|---|---|
| 2024 | $8,639 | $198,400 | $0 | $0 |
| 2023 | $7,966 | $179,200 | $0 | $0 |
| 2022 | $8,367 | $164,500 | $0 | $0 |
| 2021 | $5,737 | $162,100 | $0 | $0 |
| 2020 | $5,621 | $152,900 | $0 | $0 |
| 2019 | $5,350 | $131,600 | $131,600 | $0 |
| 2018 | $5,274 | $132,700 | $0 | $0 |
| 2017 | $5,131 | $130,600 | $0 | $0 |
| 2016 | $4,370 | $102,601 | $0 | $0 |
| 2015 | $4,714 | $102,295 | $0 | $0 |
| 2014 | $4,714 | $99,100 | $0 | $0 |
| 2013 | -- | $99,100 | $0 | $0 |
Agents Affiliated with this Home
-
Scott Guyor

Seller's Agent in 2025
Scott Guyor
The Charles Reinhart Company
(734) 904-1900
3 in this area
210 Total Sales
-
Kathleen O'connor

Seller's Agent in 2022
Kathleen O'connor
Trillium Real Estate
(734) 645-3281
3 in this area
34 Total Sales
-
Jonathan Boyd
J
Buyer's Agent in 2022
Jonathan Boyd
The Home Buyer's Agent of AA
(734) 662-6240
1 in this area
48 Total Sales
-
Rhonda Cloutier

Seller's Agent in 2021
Rhonda Cloutier
The Charles Reinhart Company
(850) 685-7065
3 in this area
50 Total Sales
Map
Source: Southwestern Michigan Association of REALTORS®
MLS Number: 53347
APN: 09-31-412-006
- 1721 Hanover Rd
- 1705 Barrington Place
- 2015 Rugby Ct
- 1710 Palomar Dr
- 1537 Marian Ave
- 2247 S 7th St
- 1231 Naples Ct
- 661 Worthington Place
- 1740 S Maple Rd Unit 2
- 2539 Country Village Ct Unit 14
- 2165 Pauline Ct Unit 14
- 2142 Spring Ridge Dr
- 2545 Country Village Ct
- 2548 Oxford Cir
- 2033 Pauline Ct
- 1214 S 7th St
- 2102 Pauline Blvd Unit 304
- 2140 Pauline Blvd Unit 108
- 2250 Ann Arbor-Saline Rd
- 1139 S 7th St
