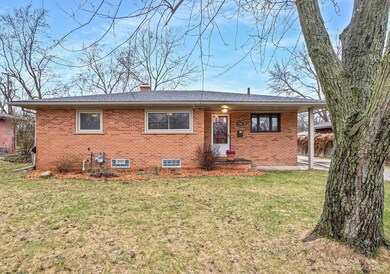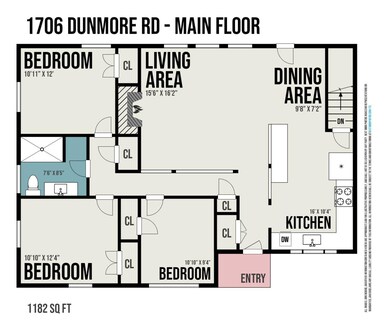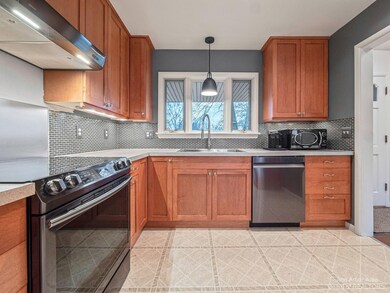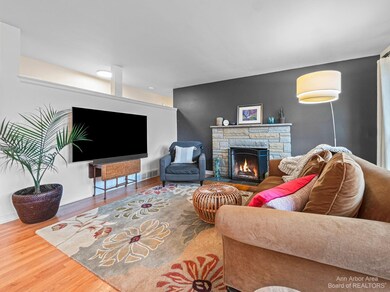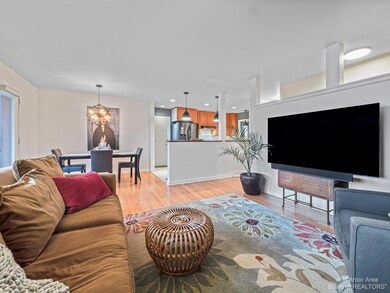
1706 Dunmore Rd Ann Arbor, MI 48103
Vernon Downs NeighborhoodHighlights
- Deck
- Recreation Room
- 2 Fireplaces
- Dicken Elementary School Rated A
- Wood Flooring
- No HOA
About This Home
As of May 2022OFFERS DUE, MONDAY, APRIL 11TH BY 10:00 AM. Recently renovated and freshly painted, this Vernon Downs three-bedroom ranch is bright and cheery. The entry level has wood floors and a unique open layout. A half-wall between the kitchen and the living/dining room combination allows sunshine to flood through a huge picture window overlooking the spacious backyard. The kitchen features upgraded lighting, top-notch appliances, and loads of counter space. No traffic jams here! The woodburning fireplace invites your family and guests to gather with plenty of space to entertain. The Trex deck connects to the house via a clever bridge, creating a gap for daylight to brighten a beautifully finished basement. The family room features a second fireplace and wet bar with wine fridge. There's a sweet no nook under the stairs, and another huge flex room. Currently used as a bedroom, make it your playroom, office, or fitness space. The laundry has loads of storage, and an adjoining half-bath. The two-car garage offers more storage. Conveniently located with little parks, a neighborhood elementary school, easy access to I94, the Stadium/Washtenaw corridor, the University and Hospital,Big House, and downtown at your doorstep. Who wouldn't love it?!, Rec Room: Finished
Last Agent to Sell the Property
Trillium Real Estate License #6501402051 Listed on: 04/07/2022
Home Details
Home Type
- Single Family
Est. Annual Taxes
- $5,737
Year Built
- Built in 1956
Lot Details
- 7,841 Sq Ft Lot
- Lot Dimensions are 65x120
- Property is zoned R1C, R1C
Parking
- 2 Car Detached Garage
- Garage Door Opener
Home Design
- Brick Exterior Construction
Interior Spaces
- 1-Story Property
- Bar Fridge
- Ceiling Fan
- 2 Fireplaces
- Wood Burning Fireplace
- Window Treatments
- Living Room
- Dining Area
- Recreation Room
Kitchen
- Eat-In Kitchen
- Oven
- Range
- Freezer
- Dishwasher
- Disposal
Flooring
- Wood
- Laminate
- Ceramic Tile
- Vinyl
Bedrooms and Bathrooms
- 3 Main Level Bedrooms
Laundry
- Laundry on lower level
- Dryer
- Washer
Basement
- Basement Fills Entire Space Under The House
- Sump Pump
Outdoor Features
- Deck
- Porch
Schools
- Dicken Elementary School
- Slauson Middle School
- Pioneer High School
Utilities
- Forced Air Heating and Cooling System
- Heating System Uses Natural Gas
- Cable TV Available
Community Details
- No Home Owners Association
- Vernon Downs Subdivision
Ownership History
Purchase Details
Home Financials for this Owner
Home Financials are based on the most recent Mortgage that was taken out on this home.Purchase Details
Home Financials for this Owner
Home Financials are based on the most recent Mortgage that was taken out on this home.Purchase Details
Home Financials for this Owner
Home Financials are based on the most recent Mortgage that was taken out on this home.Purchase Details
Home Financials for this Owner
Home Financials are based on the most recent Mortgage that was taken out on this home.Purchase Details
Home Financials for this Owner
Home Financials are based on the most recent Mortgage that was taken out on this home.Purchase Details
Home Financials for this Owner
Home Financials are based on the most recent Mortgage that was taken out on this home.Purchase Details
Home Financials for this Owner
Home Financials are based on the most recent Mortgage that was taken out on this home.Similar Homes in Ann Arbor, MI
Home Values in the Area
Average Home Value in this Area
Purchase History
| Date | Type | Sale Price | Title Company |
|---|---|---|---|
| Warranty Deed | $482,000 | None Listed On Document | |
| Warranty Deed | $426,350 | None Available | |
| Corporate Deed | $205,000 | Fidelity National Title | |
| Warranty Deed | $195,000 | Fidelity National Title | |
| Warranty Deed | $215,000 | None Available | |
| Interfamily Deed Transfer | -- | None Available | |
| Warranty Deed | $232,000 | -- |
Mortgage History
| Date | Status | Loan Amount | Loan Type |
|---|---|---|---|
| Open | $455,000 | New Conventional | |
| Previous Owner | $383,715 | New Conventional | |
| Previous Owner | $165,000 | New Conventional | |
| Previous Owner | $201,261 | FHA | |
| Previous Owner | $214,165 | FHA | |
| Previous Owner | $211,678 | FHA | |
| Previous Owner | $185,600 | Stand Alone Refi Refinance Of Original Loan | |
| Previous Owner | $35,000 | Stand Alone Second | |
| Previous Owner | $184,000 | Unknown | |
| Previous Owner | $30,000 | Stand Alone Second | |
| Previous Owner | $208,800 | Unknown |
Property History
| Date | Event | Price | Change | Sq Ft Price |
|---|---|---|---|---|
| 06/12/2025 06/12/25 | For Sale | $498,000 | +3.3% | $263 / Sq Ft |
| 05/06/2022 05/06/22 | Sold | $482,000 | +13.4% | $255 / Sq Ft |
| 04/24/2022 04/24/22 | Pending | -- | -- | -- |
| 04/07/2022 04/07/22 | For Sale | $425,000 | -0.3% | $225 / Sq Ft |
| 09/28/2021 09/28/21 | Sold | $426,350 | +6.6% | $214 / Sq Ft |
| 09/13/2021 09/13/21 | Pending | -- | -- | -- |
| 08/20/2021 08/20/21 | For Sale | $399,999 | -- | $201 / Sq Ft |
Tax History Compared to Growth
Tax History
| Year | Tax Paid | Tax Assessment Tax Assessment Total Assessment is a certain percentage of the fair market value that is determined by local assessors to be the total taxable value of land and additions on the property. | Land | Improvement |
|---|---|---|---|---|
| 2024 | $8,639 | $198,400 | $0 | $0 |
| 2023 | $7,966 | $179,200 | $0 | $0 |
| 2022 | $8,367 | $164,500 | $0 | $0 |
| 2021 | $5,737 | $162,100 | $0 | $0 |
| 2020 | $5,621 | $152,900 | $0 | $0 |
| 2019 | $5,350 | $131,600 | $131,600 | $0 |
| 2018 | $5,274 | $132,700 | $0 | $0 |
| 2017 | $5,131 | $130,600 | $0 | $0 |
| 2016 | $4,370 | $102,601 | $0 | $0 |
| 2015 | $4,714 | $102,295 | $0 | $0 |
| 2014 | $4,714 | $99,100 | $0 | $0 |
| 2013 | -- | $99,100 | $0 | $0 |
Agents Affiliated with this Home
-
Scott Guyor

Seller's Agent in 2025
Scott Guyor
The Charles Reinhart Company
(734) 904-1900
3 in this area
210 Total Sales
-
Kathleen O'connor

Seller's Agent in 2022
Kathleen O'connor
Trillium Real Estate
(734) 645-3281
3 in this area
34 Total Sales
-
Jonathan Boyd
J
Buyer's Agent in 2022
Jonathan Boyd
The Home Buyer's Agent of AA
(734) 662-6240
1 in this area
48 Total Sales
-
Rhonda Cloutier

Seller's Agent in 2021
Rhonda Cloutier
The Charles Reinhart Company
(850) 685-7065
3 in this area
50 Total Sales
Map
Source: Southwestern Michigan Association of REALTORS®
MLS Number: 23126547
APN: 09-31-412-006
- 1721 Hanover Rd
- 1705 Barrington Place
- 2015 Rugby Ct
- 1710 Palomar Dr
- 1537 Marian Ave
- 2247 S 7th St
- 1231 Naples Ct
- 661 Worthington Place
- 1740 S Maple Rd Unit 2
- 2539 Country Village Ct Unit 14
- 2512 Jade Ct Unit 18
- 2165 Pauline Ct Unit 14
- 2142 Spring Ridge Dr
- 2545 Country Village Ct
- 2548 Oxford Cir
- 2033 Pauline Ct
- 1214 S 7th St
- 2102 Pauline Blvd Unit 304
- 2140 Pauline Blvd Unit 108
- 2250 Ann Arbor-Saline Rd

