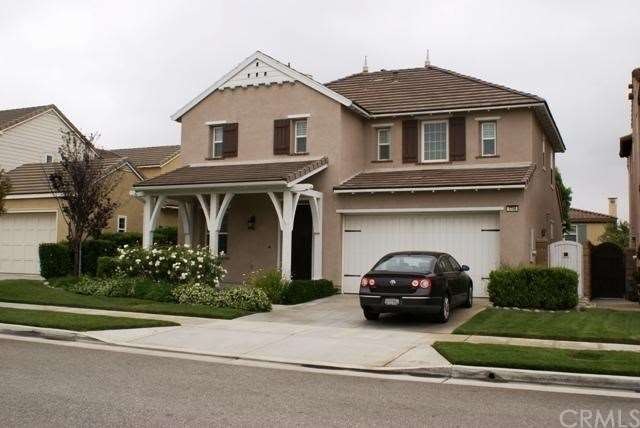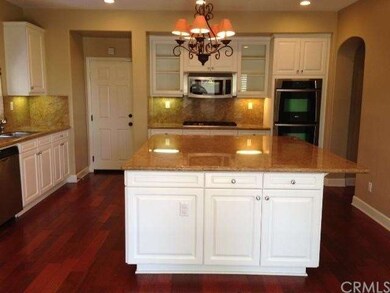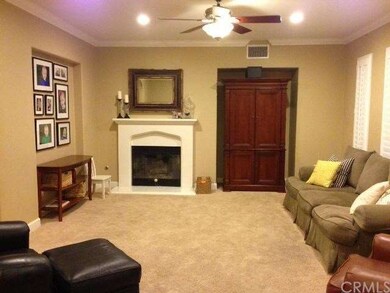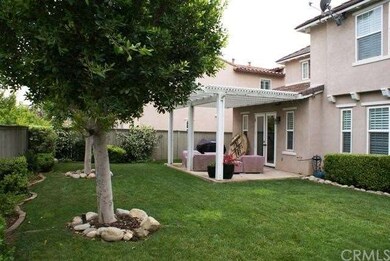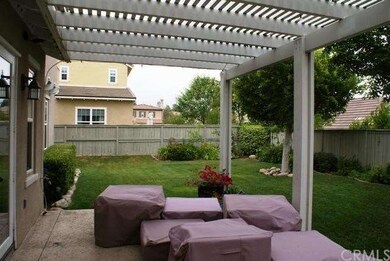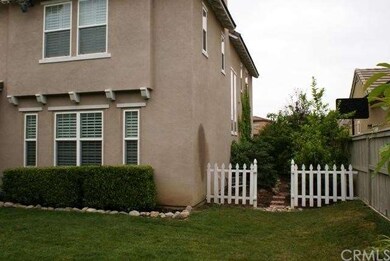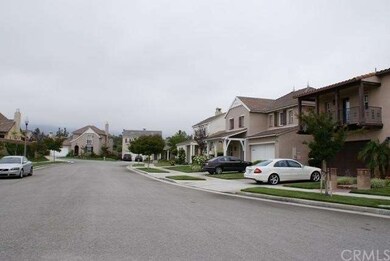
1706 Justine Way Upland, CA 91784
Highlights
- Mountain View
- Contemporary Architecture
- Breakfast Area or Nook
- Upland High School Rated A-
- Wood Flooring
- Shutters
About This Home
As of June 20142005 Upland Hills Country Golf Community Home (THE COLONY) with 3 Bedrooms + a Den & 3 Full Baths. A Den (Optional Living room or Bedroom) & 1 full bath down stair. Locate in a quiet Cul-De-Sac with Mountain View. Beautiful wood floor on 1st level. Window shutters thru-out. Over size kitchen island with granite counter tops, granite back slash & Pantry. Built-in microwave, cook top, double oven. Huge master bedroom with walk-in closet, separate tub & shower with double Vanity. Fire place in family room. Individual Landry Room and much more.
Last Agent to Sell the Property
Pacific Palm Realty & Funding License #01356325 Listed on: 05/09/2014
Home Details
Home Type
- Single Family
Est. Annual Taxes
- $10,456
Year Built
- Built in 2005
Lot Details
- 5,379 Sq Ft Lot
- West Facing Home
- Wood Fence
HOA Fees
- $80 Monthly HOA Fees
Parking
- 2 Car Attached Garage
Home Design
- Contemporary Architecture
- Turnkey
- Slab Foundation
- Concrete Roof
- Stucco
Interior Spaces
- 2,422 Sq Ft Home
- Double Pane Windows
- Shutters
- French Doors
- Living Room with Fireplace
- Mountain Views
- Home Security System
- Breakfast Area or Nook
Flooring
- Wood
- Carpet
- Tile
Bedrooms and Bathrooms
- 3 Bedrooms
- All Upper Level Bedrooms
- Jack-and-Jill Bathroom
- 3 Full Bathrooms
Laundry
- Laundry Room
- Gas And Electric Dryer Hookup
Outdoor Features
- Wood patio
- Exterior Lighting
Utilities
- Forced Air Heating and Cooling System
- Sewer Paid
Listing and Financial Details
- Tax Lot 36
- Tax Tract Number 16207
- Assessor Parcel Number 1044761360000
Ownership History
Purchase Details
Home Financials for this Owner
Home Financials are based on the most recent Mortgage that was taken out on this home.Purchase Details
Purchase Details
Purchase Details
Purchase Details
Home Financials for this Owner
Home Financials are based on the most recent Mortgage that was taken out on this home.Similar Homes in Upland, CA
Home Values in the Area
Average Home Value in this Area
Purchase History
| Date | Type | Sale Price | Title Company |
|---|---|---|---|
| Interfamily Deed Transfer | -- | Lawyers Title | |
| Interfamily Deed Transfer | -- | Lawyers Title | |
| Grant Deed | $569,000 | Lawyers Title | |
| Interfamily Deed Transfer | -- | None Available | |
| Grant Deed | $621,000 | Fidelity National Title Co |
Mortgage History
| Date | Status | Loan Amount | Loan Type |
|---|---|---|---|
| Previous Owner | $496,800 | New Conventional |
Property History
| Date | Event | Price | Change | Sq Ft Price |
|---|---|---|---|---|
| 07/11/2024 07/11/24 | Rented | $3,950 | 0.0% | -- |
| 06/06/2024 06/06/24 | Under Contract | -- | -- | -- |
| 06/04/2024 06/04/24 | Off Market | $3,950 | -- | -- |
| 05/24/2024 05/24/24 | For Rent | $3,950 | +9.7% | -- |
| 12/18/2022 12/18/22 | Rented | $3,600 | 0.0% | -- |
| 12/17/2022 12/17/22 | Off Market | $3,600 | -- | -- |
| 12/08/2022 12/08/22 | For Rent | $3,600 | 0.0% | -- |
| 12/07/2022 12/07/22 | Off Market | $3,600 | -- | -- |
| 12/04/2022 12/04/22 | For Rent | $3,600 | 0.0% | -- |
| 06/11/2014 06/11/14 | Sold | $569,000 | 0.0% | $235 / Sq Ft |
| 05/09/2014 05/09/14 | For Sale | $569,000 | -- | $235 / Sq Ft |
Tax History Compared to Growth
Tax History
| Year | Tax Paid | Tax Assessment Tax Assessment Total Assessment is a certain percentage of the fair market value that is determined by local assessors to be the total taxable value of land and additions on the property. | Land | Improvement |
|---|---|---|---|---|
| 2025 | $10,456 | $697,519 | $244,132 | $453,387 |
| 2024 | $10,456 | $683,842 | $239,345 | $444,497 |
| 2023 | $10,262 | $670,433 | $234,652 | $435,781 |
| 2022 | $10,611 | $657,287 | $230,051 | $427,236 |
| 2021 | $10,443 | $644,399 | $225,540 | $418,859 |
| 2020 | $10,069 | $637,791 | $223,227 | $414,564 |
| 2019 | $10,042 | $625,285 | $218,850 | $406,435 |
| 2018 | $9,765 | $613,025 | $214,559 | $398,466 |
| 2017 | $9,321 | $601,005 | $210,352 | $390,653 |
| 2016 | $9,084 | $589,220 | $206,227 | $382,993 |
| 2015 | $8,940 | $580,369 | $203,129 | $377,240 |
| 2014 | $7,688 | $473,000 | $166,000 | $307,000 |
Agents Affiliated with this Home
-
Magida Khoury

Seller's Agent in 2024
Magida Khoury
Century 21 Masters
(909) 919-0788
7 in this area
29 Total Sales
-
James Tram

Seller's Agent in 2014
James Tram
Pacific Palm Realty & Funding
(714) 617-5580
24 Total Sales
Map
Source: California Regional Multiple Listing Service (CRMLS)
MLS Number: PW14097395
APN: 1044-761-36
- 1737 Partridge Ave
- 1526 Cole Ln
- 1759 Crebs Way
- 1255 Upland Hills Dr S
- 8510 Monte Vista St
- 8535 La Vine St
- 1267 Kendra Ln
- 1061 Pebble Beach Dr
- 8371 Hawthorne St
- 6880 Topaz St
- 1498 Diego Way
- 8672 La Grande St
- 901 Saint Andrews Dr
- 8650 18th St
- 6910 Carnelian St
- 7563 Alta Cuesta Dr
- 8784 Lurline St
- 1432 Felicita Ct
- 8772 Mignonette St
- 8754 Balsa St
