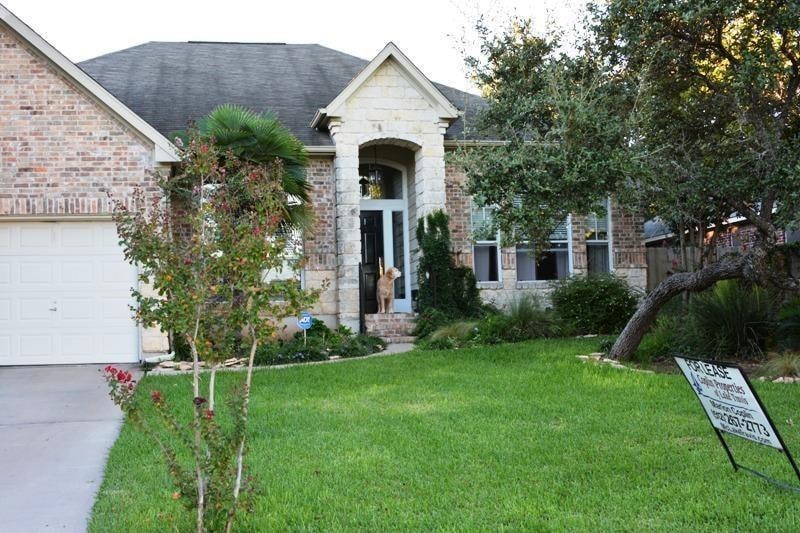1706 Muledeer Run Leander, TX 78641
Highlights
- Golf Course Community
- Pond View
- Granite Countertops
- Whitestone Elementary School Rated A
- Vaulted Ceiling
- Private Yard
About This Home
Very nice 1 story located on a quiet cul de sac street. Very large kitchen with granite counter tops new stainless steal appl. 5 burner gas stove. Upgrades throughout Crown molding, fish pond with water fall nice sounds. Nice covered patio with wood ceiling and fan and lights. Professionally landscaped yard. 3 vegetable gardens. Large 9 X 19 storage building where you can get cars in the garage. Double vanities in both bathes. Master has jetted tub with separate shower. Located in top rated school district.
Listing Agent
Coplin Properties Lake Travis Brokerage Phone: (512) 267-2773 License #0392407 Listed on: 06/30/2025
Home Details
Home Type
- Single Family
Est. Annual Taxes
- $8,435
Year Built
- Built in 1996
Lot Details
- 9,365 Sq Ft Lot
- Cul-De-Sac
- North Facing Home
- Wood Fence
- Level Lot
- Sprinkler System
- Many Trees
- Private Yard
Parking
- 2 Car Attached Garage
Home Design
- Brick Exterior Construction
- Slab Foundation
- Composition Roof
Interior Spaces
- 2,120 Sq Ft Home
- 1-Story Property
- Crown Molding
- Vaulted Ceiling
- Skylights
- Recessed Lighting
- Track Lighting
- Gas Log Fireplace
- Window Treatments
- Living Room with Fireplace
- Multiple Living Areas
- Dining Area
- Pond Views
- Security System Owned
Kitchen
- Breakfast Bar
- Self-Cleaning Oven
- Gas Cooktop
- Free-Standing Range
- Microwave
- Dishwasher
- ENERGY STAR Qualified Appliances
- Granite Countertops
- Disposal
Flooring
- Carpet
- Tile
Bedrooms and Bathrooms
- 3 Main Level Bedrooms
- Walk-In Closet
- In-Law or Guest Suite
- 2 Full Bathrooms
Outdoor Features
- Covered Patio or Porch
- Outdoor Storage
- Outbuilding
- Rain Gutters
Schools
- William J Winkley Elementary School
- Leander Middle School
- Leander High School
Utilities
- Central Heating and Cooling System
- Heating System Uses Natural Gas
- Underground Utilities
- ENERGY STAR Qualified Water Heater
- Water Softener is Owned
- Phone Available
Listing and Financial Details
- Security Deposit $2,400
- Tenant pays for all utilities, cable TV
- The owner pays for insurance, taxes
- 12 Month Lease Term
- $40 Application Fee
- Assessor Parcel Number 17W363010E00140006
Community Details
Overview
- Property has a Home Owners Association
- Woods At Crystal Falls Sec 01 Subdivision
- Property managed by Coplin Properties
Amenities
- Common Area
- Community Mailbox
Recreation
- Golf Course Community
Pet Policy
- Pet Deposit $500
- Dogs and Cats Allowed
Map
Source: Unlock MLS (Austin Board of REALTORS®)
MLS Number: 8335057
APN: R337293
- 1601 Muledeer Run
- 1848 Greening Way
- 1913 Dove Ridge Trail
- 1800 Columbine Ln
- 1805 Sequoia Dr
- 1637 Bovina Dr
- 2010 Starr Pass
- Lakeline Blvd 5 954 Acres Hornsby M No 2710 Blvd
- 1775 Rowdy Loop Pvt Loop Unit 33
- 1513 Graford St
- 1710 Greening Way
- 1129 Wigwam
- 1707 Loyal Friend Dr Unit 50
- 2117 Local Rebel Loop
- 1708 Loyal Friend Dr Unit 46
- 1501 Uhland Dr
- 2301 Local Rebel Loop
- 1121 Wigwam
- 1429 Freer Cove
- 1105 Madrone Trail
- 1900 Overland Dr
- 1849 Greening Way
- 1800 Columbine Ln
- 1401 Deepwoods Trail
- 1705 Uhland Dr
- 1708 Uhland Dr
- 172 Arrowhead Vine St
- 1105 Wigwam
- 1812 Twisted Oak Dr
- 2302 Arroyo Grande
- 2502 Highland Trail
- 1601 Abbot Cove
- 1225 Cornith Ln
- 2407 Aspen Meadow Rd
- 1217 Backcountry Dr
- 1133 Plano Ln
- 1221 Backcountry Dr
- 1137 Tailwater Cove
- 1212 Nightshade Ln
- 2700 Saddle Blanket Place







