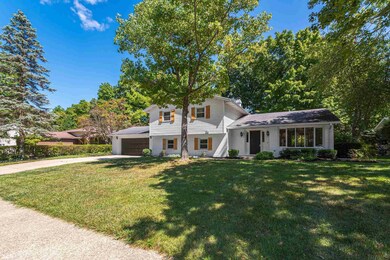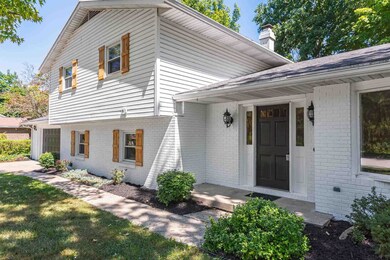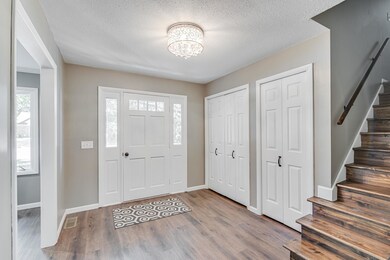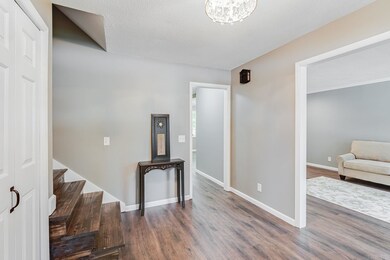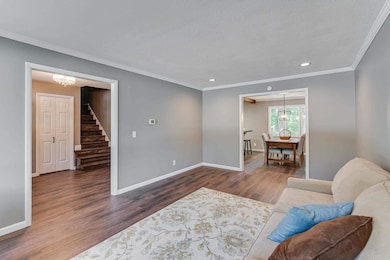
1706 N Dumont Dr Marion, IN 46952
Shady Hills NeighborhoodHighlights
- Spa
- Partially Wooded Lot
- Whirlpool Bathtub
- Open Floorplan
- Backs to Open Ground
- Great Room
About This Home
As of August 2023If you have been waiting for a large home, in a great neighborhood, with a full remodel, here it is!! 2716 SF of beautifully updated space. When you pull up you will see a fresh farmhouse look. White home with cedar shutters, and Black door and lighting accents. As you step inside the large foyer you see lovely lighting, beautiful wood stairway and two hall closets. The wood look, waterproof flooring is gorgeous and flows through the whole main level. From there you can go into a large living room with a big bay window and new can lighting. Living room is open to the dining with pretty black drop light. Dining is open to the kitchen which has all new white, soft close cabinets. Solid surface grey toned countertops and a large, custom made island. So much storage in this beautiful kitchen. All stainless appliances. Lots of new LED recessed lights for a bright kitchen. Kitchen and dining area also have great windows overlooking the back yard. Up the new wood stairs you have 3 bedrooms. The primary suite is huge with a small chandelier. En suite is perfect with double sinks, nice size shower, and good storage space. HUGE walk-in is all set up with new storage units / clothes bars and wall mirror. One of the other bedrooms also offers a walk-in closet. Two hall closets. Upstairs hall bath is large with double sinks and a jet tub. New carpeting through-out the upper level. Lower level has Large but cozy family room with gas fireplace and new can lights. Also on this level you have a forth bedroom, a bath with shower and double sink. Area is set up with small double doors that could separate this area. Would be great for overnight visitors, or mother-in-law suite. Also could be a great home office area. Large laundry area come equipped with washer, dryer, many cabinets, folding area, built-in ironing board, and sink! Also so much storage on this floor. A hall closet that is large with lots of shelves and a “mudroom” area off of the garage with shoe shelves, coat hooks and cubbies. The backyard is a perfect size with a 5 seat, so relaxing, Hot Tub!! 12x10 yard shed. Natural gas hook up on patio for grill. 2 car attached garage 24x24. AC/Electric heat pump furnace with back up gas. New water heater. Close to Matter Park. Walkable neighborhood. City Sewer and Water.
Home Details
Home Type
- Single Family
Est. Annual Taxes
- $1,630
Year Built
- Built in 1972
Lot Details
- 0.33 Acre Lot
- Lot Dimensions are 104x139
- Backs to Open Ground
- Landscaped
- Level Lot
- Partially Wooded Lot
Parking
- 2 Car Attached Garage
- Garage Door Opener
- Driveway
- Off-Street Parking
Home Design
- Tri-Level Property
- Brick Exterior Construction
- Slab Foundation
- Shingle Roof
- Asphalt Roof
- Vinyl Construction Material
Interior Spaces
- 2,716 Sq Ft Home
- Open Floorplan
- Gas Log Fireplace
- Entrance Foyer
- Great Room
- Formal Dining Room
- Storage In Attic
- Fire and Smoke Detector
- Washer and Electric Dryer Hookup
Kitchen
- Electric Oven or Range
- Kitchen Island
- Solid Surface Countertops
- Disposal
Flooring
- Carpet
- Vinyl
Bedrooms and Bathrooms
- 4 Bedrooms
- En-Suite Primary Bedroom
- Walk-In Closet
- Double Vanity
- Whirlpool Bathtub
- Separate Shower
Finished Basement
- 1 Bathroom in Basement
- Crawl Space
Outdoor Features
- Spa
- Patio
- Porch
Location
- Suburban Location
Schools
- Riverview/Justice Elementary School
- Mcculloch/Justice Middle School
- Marion High School
Utilities
- Forced Air Heating and Cooling System
- Heat Pump System
- Heating System Uses Gas
- Cable TV Available
Listing and Financial Details
- Assessor Parcel Number 27-02-30-303-050.000-002
Ownership History
Purchase Details
Home Financials for this Owner
Home Financials are based on the most recent Mortgage that was taken out on this home.Purchase Details
Home Financials for this Owner
Home Financials are based on the most recent Mortgage that was taken out on this home.Purchase Details
Home Financials for this Owner
Home Financials are based on the most recent Mortgage that was taken out on this home.Purchase Details
Similar Homes in Marion, IN
Home Values in the Area
Average Home Value in this Area
Purchase History
| Date | Type | Sale Price | Title Company |
|---|---|---|---|
| Quit Claim Deed | -- | None Listed On Document | |
| Warranty Deed | $305,000 | None Listed On Document | |
| Corporate Deed | $287,500 | None Available | |
| Warranty Deed | $204,000 | None Available |
Mortgage History
| Date | Status | Loan Amount | Loan Type |
|---|---|---|---|
| Open | $253,154 | FHA | |
| Previous Owner | $230,000 | New Conventional |
Property History
| Date | Event | Price | Change | Sq Ft Price |
|---|---|---|---|---|
| 08/11/2023 08/11/23 | Sold | $305,000 | 0.0% | $112 / Sq Ft |
| 06/29/2023 06/29/23 | Pending | -- | -- | -- |
| 06/09/2023 06/09/23 | Price Changed | $305,000 | -3.2% | $112 / Sq Ft |
| 05/30/2023 05/30/23 | For Sale | $315,000 | +9.6% | $116 / Sq Ft |
| 10/08/2021 10/08/21 | Sold | $287,500 | 0.0% | $106 / Sq Ft |
| 09/28/2021 09/28/21 | Pending | -- | -- | -- |
| 09/03/2021 09/03/21 | For Sale | $287,500 | -- | $106 / Sq Ft |
Tax History Compared to Growth
Tax History
| Year | Tax Paid | Tax Assessment Tax Assessment Total Assessment is a certain percentage of the fair market value that is determined by local assessors to be the total taxable value of land and additions on the property. | Land | Improvement |
|---|---|---|---|---|
| 2024 | $5,640 | $282,000 | $19,700 | $262,300 |
| 2023 | $2,365 | $236,500 | $19,700 | $216,800 |
| 2022 | $2,277 | $227,700 | $19,700 | $208,000 |
| 2021 | $1,610 | $161,000 | $19,700 | $141,300 |
| 2020 | $1,630 | $163,000 | $19,700 | $143,300 |
| 2019 | $1,552 | $155,200 | $19,700 | $135,500 |
| 2018 | $1,552 | $155,200 | $19,700 | $135,500 |
| 2017 | $1,541 | $154,100 | $19,700 | $134,400 |
| 2016 | $1,541 | $154,100 | $19,700 | $134,400 |
| 2014 | $1,517 | $151,700 | $19,700 | $132,000 |
| 2013 | $1,517 | $151,200 | $19,700 | $131,500 |
Agents Affiliated with this Home
-
Scott Harmeyer

Seller's Agent in 2023
Scott Harmeyer
F.C. Tucker Company
(765) 618-4957
1 in this area
81 Total Sales
-
Non-BLC Member
N
Buyer's Agent in 2023
Non-BLC Member
MIBOR REALTOR® Association
(317) 956-1912
-
I
Buyer's Agent in 2023
IUO Non-BLC Member
Non-BLC Office
-
Joe Schroder

Seller's Agent in 2021
Joe Schroder
RE/MAX
(765) 661-0327
122 in this area
707 Total Sales
-
Charmayne Saylors

Buyer's Agent in 2021
Charmayne Saylors
F.C. Tucker Realty Center
(765) 661-3760
23 in this area
112 Total Sales
Map
Source: Indiana Regional MLS
MLS Number: 202136962
APN: 27-02-30-303-050.000-002
- 1622 W Parkview Dr
- 1009 W Chapel Pike
- 1402 W Chapel Pike
- 1502 N Baldwin Ave
- 647 Candlewood Dr
- 1513 N Quarry Rd
- 2315 N River Rd
- 1202 N Sheridan Rd
- 1200 N Manor Dr
- 1605 Fox Trail Unit 11
- 1592 W Timberview Dr Unit 25
- 1414 Fox Trail Unit 24
- 1416 Fox Trail Unit 23
- 1418 Fox Trail Unit 22
- 1591 W Timberview Dr Unit 26
- 1420 Fox Trail Unit 21
- 1412 Fox Trail Unit 27
- 1422 Fox Trail Unit 20
- 1409 Fox Trail Unit 38
- 1410 Fox Trail Unit 28

