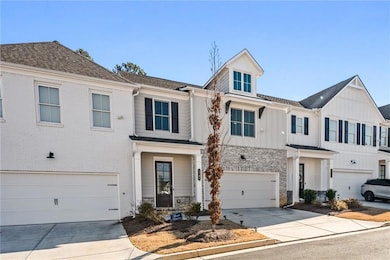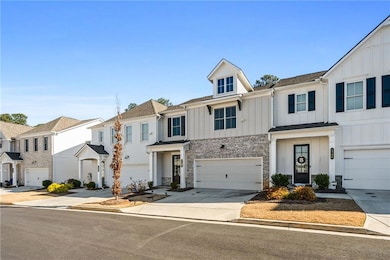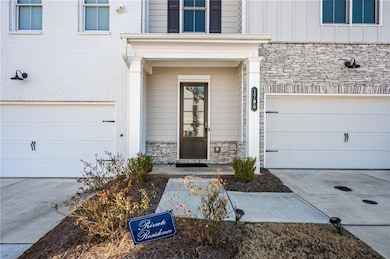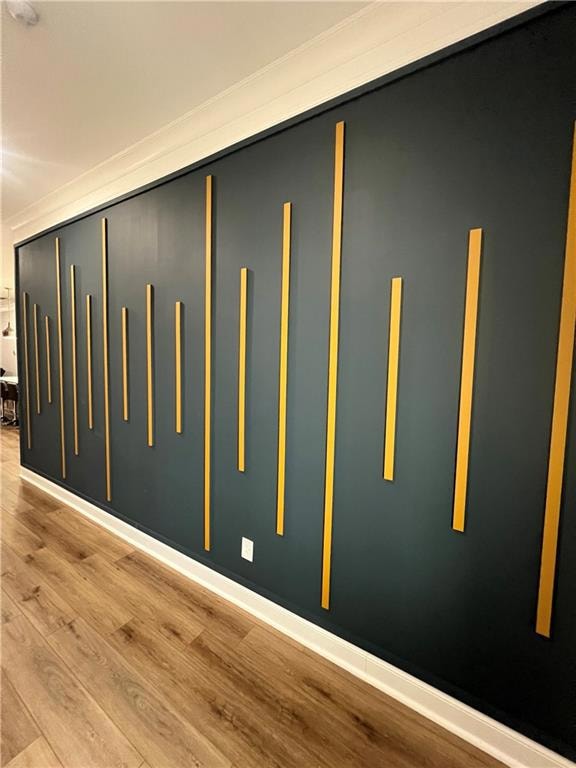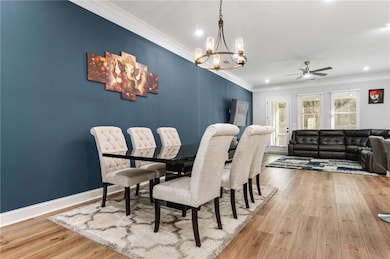
$498,900
- 3 Beds
- 3.5 Baths
- 2,657 Sq Ft
- 1706 Pardee Dr
- Kennesaw, GA
Welcome to this stunning townhome that combines modern design, ample space, and a prime location! With 3 spacious bedrooms and 3 full bathrooms, this is one of the largest townhomes in the Haven at Stanley. As you step inside, you're greeted by a gorgeous accent wall and an open-concept living space that creates an inviting atmosphere perfect for relaxing or entertaining. The home also features
Tyler Hoyt Ansley RE|Christie's Int'l RE

