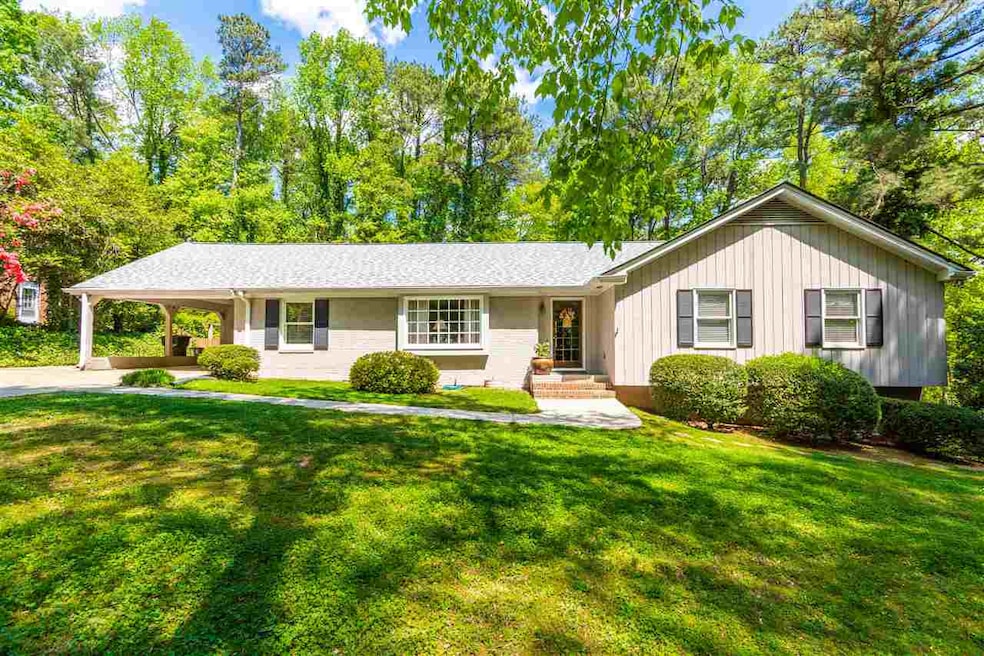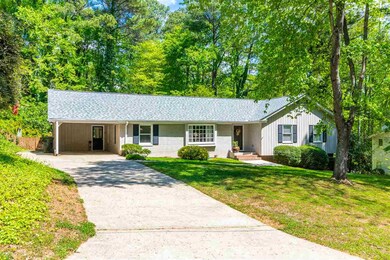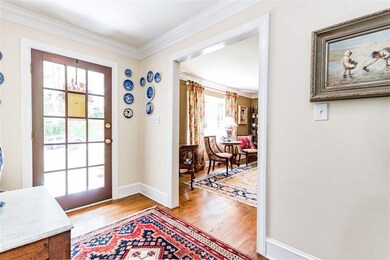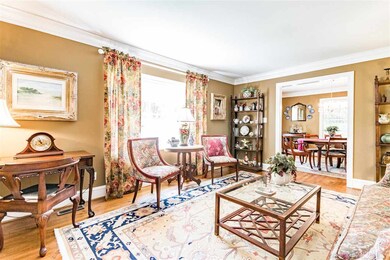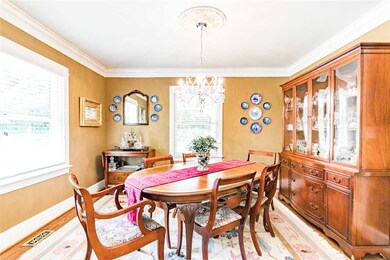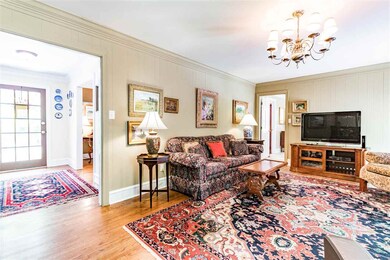
1706 Rangecrest Rd Raleigh, NC 27612
Highlights
- Two Primary Bedrooms
- Secluded Lot
- Ranch Style House
- Deck
- Wooded Lot
- Wood Flooring
About This Home
As of June 2021Wonderfully-kept traditional ranch plus basement on huge lot! Real hardwoods most of 1st floor. There's a welcoming foyer, a sunny living room, and a separate dining room. The large family room has a real fireplace w/gas logs, and access to the huge deck. Eat-in kitchen was updated-tile backsplash and cabinets; deck access. Basement is great for guests & a playroom, or could be an in-law suite with outside entrance & full BA. Amazing backyard w/patios & paths to fishpond & wired shed. Roof/systems a-OK!
Last Agent to Sell the Property
Berkshire Hathaway HomeService License #171000 Listed on: 04/22/2021

Home Details
Home Type
- Single Family
Est. Annual Taxes
- $3,241
Year Built
- Built in 1972
Lot Details
- 0.58 Acre Lot
- Lot Dimensions are 120 x 210
- Secluded Lot
- Wooded Lot
- Landscaped with Trees
- Garden
- Property is zoned R-4
Home Design
- Ranch Style House
- Brick Exterior Construction
- Cedar
Interior Spaces
- Bookcases
- Smooth Ceilings
- Ceiling Fan
- Gas Log Fireplace
- Fireplace Features Masonry
- Entrance Foyer
- Family Room with Fireplace
- Living Room
- Breakfast Room
- Dining Room
- Den with Fireplace
- Bonus Room
- Storage
- Utility Room
- Pull Down Stairs to Attic
- Fire and Smoke Detector
Kitchen
- Eat-In Kitchen
- Electric Range
- Range Hood
- Dishwasher
Flooring
- Wood
- Carpet
- Tile
Bedrooms and Bathrooms
- 4 Bedrooms
- Double Master Bedroom
- In-Law or Guest Suite
- 3 Full Bathrooms
- <<tubWithShowerToken>>
Laundry
- Laundry Room
- Laundry on main level
Partially Finished Basement
- Heated Basement
- Interior and Exterior Basement Entry
- Crawl Space
- Natural lighting in basement
Parking
- 1 Carport Space
- Parking Pad
- Private Driveway
Outdoor Features
- Deck
- Patio
- Separate Outdoor Workshop
- Outbuilding
- Rain Gutters
- Porch
Schools
- Lynn Road Elementary School
- Carroll Middle School
- Sanderson High School
Utilities
- Forced Air Heating and Cooling System
- Heating System Uses Natural Gas
- Septic Tank
- Cable TV Available
Community Details
- No Home Owners Association
- Hidden Valley Subdivision
Ownership History
Purchase Details
Home Financials for this Owner
Home Financials are based on the most recent Mortgage that was taken out on this home.Purchase Details
Home Financials for this Owner
Home Financials are based on the most recent Mortgage that was taken out on this home.Purchase Details
Home Financials for this Owner
Home Financials are based on the most recent Mortgage that was taken out on this home.Purchase Details
Purchase Details
Home Financials for this Owner
Home Financials are based on the most recent Mortgage that was taken out on this home.Similar Homes in Raleigh, NC
Home Values in the Area
Average Home Value in this Area
Purchase History
| Date | Type | Sale Price | Title Company |
|---|---|---|---|
| Warranty Deed | $452,000 | None Available | |
| Warranty Deed | $256,000 | -- | |
| Special Warranty Deed | -- | -- | |
| Trustee Deed | $218,451 | -- | |
| Warranty Deed | $206,000 | -- |
Mortgage History
| Date | Status | Loan Amount | Loan Type |
|---|---|---|---|
| Open | $361,600 | New Conventional | |
| Previous Owner | $174,835 | New Conventional | |
| Previous Owner | $204,600 | Purchase Money Mortgage | |
| Previous Owner | $200,000 | Unknown | |
| Previous Owner | $70,000 | Credit Line Revolving | |
| Previous Owner | $195,700 | No Value Available |
Property History
| Date | Event | Price | Change | Sq Ft Price |
|---|---|---|---|---|
| 06/15/2025 06/15/25 | Pending | -- | -- | -- |
| 06/09/2025 06/09/25 | Price Changed | $685,000 | -2.1% | $263 / Sq Ft |
| 05/29/2025 05/29/25 | Price Changed | $700,000 | +900.0% | $269 / Sq Ft |
| 05/29/2025 05/29/25 | For Sale | $70,000 | -84.5% | $27 / Sq Ft |
| 12/15/2023 12/15/23 | Off Market | $452,000 | -- | -- |
| 06/30/2021 06/30/21 | Sold | $452,000 | +13.0% | $175 / Sq Ft |
| 04/26/2021 04/26/21 | Pending | -- | -- | -- |
| 04/22/2021 04/22/21 | For Sale | $400,000 | -- | $155 / Sq Ft |
Tax History Compared to Growth
Tax History
| Year | Tax Paid | Tax Assessment Tax Assessment Total Assessment is a certain percentage of the fair market value that is determined by local assessors to be the total taxable value of land and additions on the property. | Land | Improvement |
|---|---|---|---|---|
| 2024 | $4,510 | $516,929 | $250,000 | $266,929 |
| 2023 | $3,695 | $337,197 | $130,000 | $207,197 |
| 2022 | $3,434 | $337,197 | $130,000 | $207,197 |
| 2021 | $3,301 | $337,197 | $130,000 | $207,197 |
| 2020 | $3,241 | $337,197 | $130,000 | $207,197 |
| 2019 | $3,247 | $278,461 | $100,000 | $178,461 |
| 2018 | $3,062 | $278,461 | $100,000 | $178,461 |
| 2017 | $2,917 | $278,461 | $100,000 | $178,461 |
| 2016 | $2,857 | $278,461 | $100,000 | $178,461 |
| 2015 | $2,884 | $276,573 | $88,000 | $188,573 |
| 2014 | -- | $276,573 | $88,000 | $188,573 |
Agents Affiliated with this Home
-
Brandon Blackman

Seller's Agent in 2025
Brandon Blackman
Hodge & Kittrell Sotheby's Int
(252) 495-3778
43 Total Sales
-
Gretchen Coley

Buyer's Agent in 2025
Gretchen Coley
Compass -- Raleigh
(919) 526-0401
1,046 Total Sales
-
Carly Davis
C
Buyer Co-Listing Agent in 2025
Carly Davis
Compass -- Raleigh
(704) 699-2538
13 Total Sales
-
Bo Bromhal

Seller's Agent in 2021
Bo Bromhal
Berkshire Hathaway HomeService
(919) 271-4041
42 Total Sales
-
Debbie Holoman

Buyer's Agent in 2021
Debbie Holoman
RE/MAX United
(919) 274-5110
146 Total Sales
Map
Source: Doorify MLS
MLS Number: 2379458
APN: 0797.16-84-5265-000
- 6925 Valley Lake Dr
- 7216 Bluffside Ct
- 7309 Forest Glade Ct
- 7340 Doverton Ct
- 6821 Middleboro Dr
- 7016 Valley Dr
- 6505 Burnette Flower Way
- 7520 Milestone Ct
- 6501 Burnette Flower Way
- 1701 Burnette Garden Path
- 6717 Valley Dr
- 1224 Wedgeland Dr
- 1721 Burnette Garden Path
- 1221 Moultrie Ct
- 6608 Quiet Cove Ct
- 1104 Hickory Pond Ct
- 1816 Albacore Ln
- 7605 Copper Mine Ln
- 1708 Lakepark Dr
- 1015 Boathouse Ct
