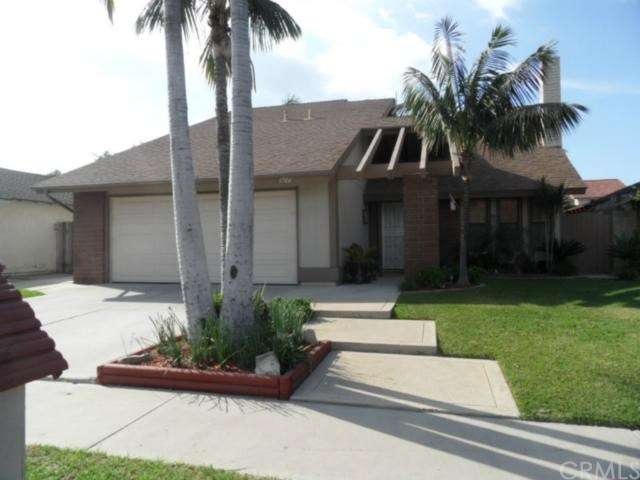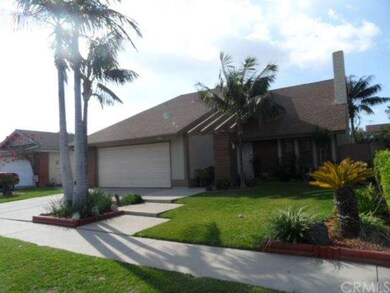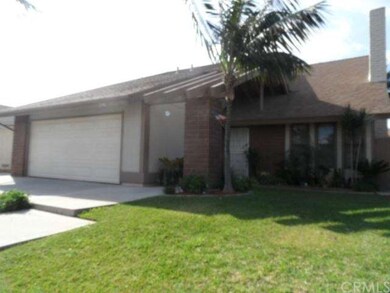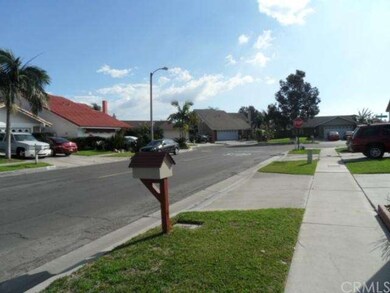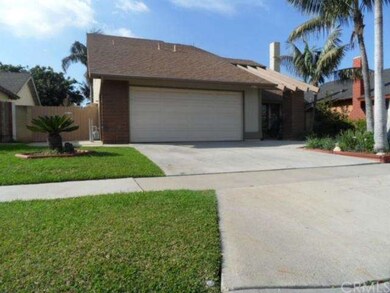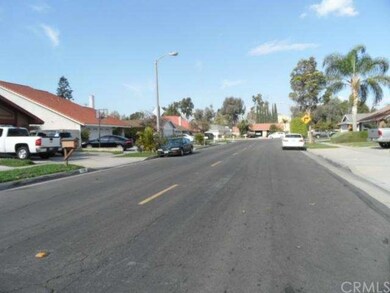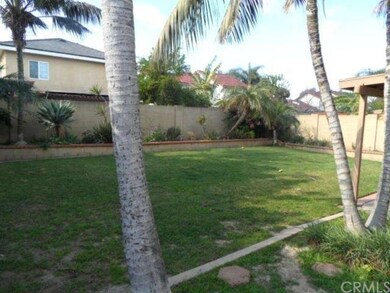
1706 S Joane Way Santa Ana, CA 92704
Shadow Run NeighborhoodEstimated Value: $984,000 - $1,163,000
Highlights
- Two Primary Bedrooms
- Contemporary Architecture
- Main Floor Primary Bedroom
- Open Floorplan
- Cathedral Ceiling
- Loft
About This Home
As of March 2015THIS IS THE ONE! Beautiful, spacious two story family home. Features 4 bedrooms & 2 baths (2 master bedrooms- one upstairs, second downstairs).Bright open floor plan with dramatic cathedral ceilings. Large open loft which adds a modernist twist to this wonderful home.Attractive fireplace sits elegantly in the living room. Sliding glass doors lead to a patio in a perfectly manicured backyard surrounded by block wall fencing. Two car attached garage with ample storage space. Automatic garage door. Driveway can accommodate two cars. Washer/dryer hookups and water heater inside garage. Front yard landscape is impeccable, healthy lush green plants, trees and lawn adorn this home to give this property handsome curb appeal. This property is on a clean, tree aligned street which is located in a good, quiet, well established neighborhood. This community is conveniently located to distinguished schools, parks, freeways, fine restaurants, museums, entertainment (theaters,cinemas),spas, gyms,yoga studios, shopping centers, malls, hotels and airport. *** Non-permitted patio (backyard).
Last Agent to Sell the Property
LETICIA LECHUGA
Realty One Group West License #01156998 Listed on: 02/15/2015

Last Buyer's Agent
Hoa Nguyen
Superior Real Estate Group License #01792019
Home Details
Home Type
- Single Family
Est. Annual Taxes
- $8,794
Year Built
- Built in 1976
Lot Details
- 6,098 Sq Ft Lot
- Block Wall Fence
- Private Yard
- Front Yard
Parking
- 2 Car Direct Access Garage
- Parking Available
- Front Facing Garage
- Garage Door Opener
- Parking Lot
- Parking Permit Required
Home Design
- Contemporary Architecture
- Slab Foundation
- Fire Rated Drywall
- Composition Roof
Interior Spaces
- 1,886 Sq Ft Home
- 2-Story Property
- Open Floorplan
- Beamed Ceilings
- Cathedral Ceiling
- Gas Fireplace
- Sliding Doors
- Living Room with Fireplace
- Loft
Kitchen
- Eat-In Kitchen
- Gas Cooktop
- Disposal
Flooring
- Carpet
- Tile
Bedrooms and Bathrooms
- 4 Bedrooms
- Primary Bedroom on Main
- Double Master Bedroom
- Multi-Level Bedroom
- 2 Full Bathrooms
Laundry
- Laundry Room
- Laundry in Garage
- Washer and Gas Dryer Hookup
Home Security
- Carbon Monoxide Detectors
- Fire and Smoke Detector
Accessible Home Design
- Accessible Parking
Outdoor Features
- Patio
- Exterior Lighting
- Rear Porch
Utilities
- Heating System Uses Natural Gas
- Wall Furnace
- 220 Volts in Garage
- Gas Water Heater
Community Details
- No Home Owners Association
Listing and Financial Details
- Tax Lot 20
- Tax Tract Number 9046
- Assessor Parcel Number 40829211
Ownership History
Purchase Details
Purchase Details
Home Financials for this Owner
Home Financials are based on the most recent Mortgage that was taken out on this home.Purchase Details
Home Financials for this Owner
Home Financials are based on the most recent Mortgage that was taken out on this home.Purchase Details
Similar Homes in Santa Ana, CA
Home Values in the Area
Average Home Value in this Area
Purchase History
| Date | Buyer | Sale Price | Title Company |
|---|---|---|---|
| Tan Dian Vuong | -- | None Available | |
| Tran Alex V | -- | Clearmark Title Company | |
| Tran Alex | $535,000 | First American Title Company |
Mortgage History
| Date | Status | Borrower | Loan Amount |
|---|---|---|---|
| Open | Tran Alex V | $510,000 | |
| Closed | Tran Alex V | $320,000 | |
| Closed | Tran Alex V | $230,000 | |
| Closed | Tran Alex | $150,000 |
Property History
| Date | Event | Price | Change | Sq Ft Price |
|---|---|---|---|---|
| 03/25/2015 03/25/15 | Sold | $535,000 | -2.7% | $284 / Sq Ft |
| 02/19/2015 02/19/15 | Pending | -- | -- | -- |
| 02/15/2015 02/15/15 | For Sale | $550,000 | +2.8% | $292 / Sq Ft |
| 02/05/2015 02/05/15 | Off Market | $535,000 | -- | -- |
| 02/01/2015 02/01/15 | For Sale | $550,000 | -- | $292 / Sq Ft |
Tax History Compared to Growth
Tax History
| Year | Tax Paid | Tax Assessment Tax Assessment Total Assessment is a certain percentage of the fair market value that is determined by local assessors to be the total taxable value of land and additions on the property. | Land | Improvement |
|---|---|---|---|---|
| 2024 | $8,794 | $762,257 | $487,309 | $274,948 |
| 2023 | $8,149 | $708,521 | $477,754 | $230,767 |
| 2022 | $7,074 | $605,901 | $468,386 | $137,515 |
| 2021 | $6,906 | $594,021 | $459,202 | $134,819 |
| 2020 | $6,921 | $587,931 | $454,494 | $133,437 |
| 2019 | $9,085 | $576,403 | $445,582 | $130,821 |
| 2018 | $8,816 | $565,101 | $436,845 | $128,256 |
| 2017 | $8,741 | $554,021 | $428,279 | $125,742 |
| 2016 | $8,610 | $543,158 | $419,881 | $123,277 |
| 2015 | $2,569 | $199,253 | $72,462 | $126,791 |
| 2014 | $2,525 | $195,350 | $71,042 | $124,308 |
Agents Affiliated with this Home
-
L
Seller's Agent in 2015
LETICIA LECHUGA
Realty One Group West
(626) 705-6690
-
H
Buyer's Agent in 2015
Hoa Nguyen
Superior Real Estate Group
Map
Source: California Regional Multiple Listing Service (CRMLS)
MLS Number: PW15021867
APN: 408-292-11
- 1825 W Carlton Place
- 2042 S Spruce St
- 1914 S Center St
- 1709 S Townsend St
- 1406 W Camden Place
- 1419 S Hesperian St
- 1605 S Greenville St Unit A
- 1405 W Saint Gertrude Place
- 1230 S Rene Dr
- 2322 W Borchard Ave
- 2417 W Stanford St
- 2309 W Anahurst Place
- 2402 W Borchard Ave
- 2326 W Saint Gertrude Place
- 2506 W Pomona St
- 1130 S Shelley St
- 2306 S Rene Dr
- 2238 S Center St
- 2122 Magnolia Ave
- 1109 S Shelley St
- 1706 S Joane Way
- 1702 S Joane Way
- 1710 S Joane Way
- 1622 S Joane Way
- 1705 S Douglas St
- 1701 S Douglas St
- 1709 S Douglas St
- 1621 S Douglas St
- 1618 S Joane Way
- 1705 S Joane Way
- 1701 S Joane Way
- 1709 S Joane Way
- 1617 S Douglas St
- 1810 W Occidental St
- 1814 W Occidental St
- 1806 W Occidental St
- 1614 S Joane Way
- 1615 S Joane Way
- 1818 W Occidental St
- 1613 S Douglas St
