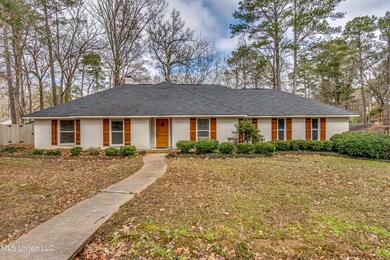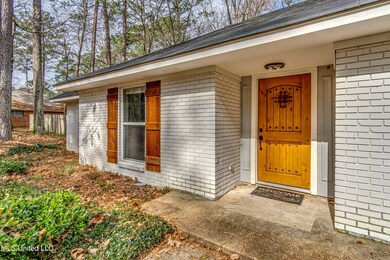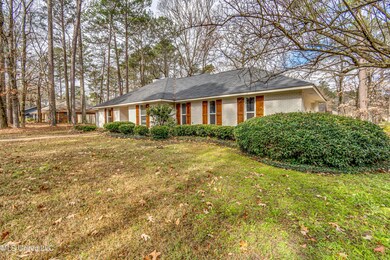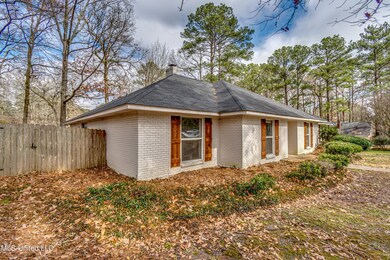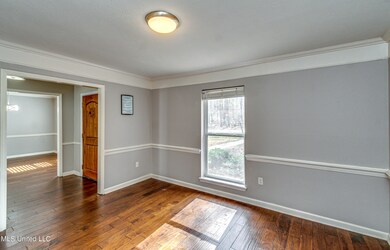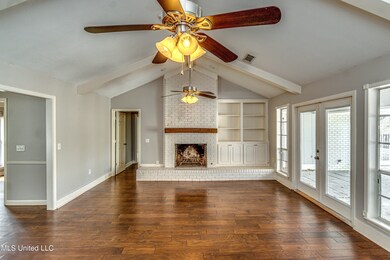
1706 Scenic Dr Brandon, MS 39047
Estimated Value: $292,677 - $303,000
Highlights
- Boating
- Fitness Center
- Ranch Style House
- Oakdale Elementary School Rated A
- RV Carport
- Wood Flooring
About This Home
As of November 20221706 Scenic Dr, Brandon, Reservoir Area (in 100% Financing USDA Zone) sits on a double lot with mature trees, landscaping and a corner lot. This updated home is a split plan with 4 bedrooms, a vaulted den, an office and a formal dining room! NEW floors, NEW appliances, NEW paint, NEW fixtures - with a newer roof too! Comes with 1 Year Home Warranty!
Oversized garage with tons of storage. Entering the front door, you are welcomed by a custom Hickory door into a spacious foyer with a large office to the left and a formal dining to the right. The vaulted den welcomes you with beautiful floors, soaring fireplace and a view to the private back yard. The kitchen features beautiful granite and backsplash, large sink with an island and stainless appliances. Eat-in breakfast nook has bay windows and built-in cabinetry. The owner's suite is also spacious and has entry to the back yard. On the other side of the home, you find 3 large bedrooms and a bath with double vanities. The very large back yard has a double gate and can easily accommodate storage for your BOAT! Don't delay - call today for your private tour!
Last Agent to Sell the Property
Turn Key Properties, LLC License #S51782 Listed on: 09/13/2022
Home Details
Home Type
- Single Family
Est. Annual Taxes
- $2,778
Year Built
- Built in 1979
Lot Details
- 0.5 Acre Lot
- Privacy Fence
- Wood Fence
- Corner Lot
Parking
- 2 Car Attached Garage
- Side Facing Garage
- RV Carport
Home Design
- Ranch Style House
- Traditional Architecture
- Brick Exterior Construction
- Slab Foundation
- Asphalt Shingled Roof
Interior Spaces
- 2,541 Sq Ft Home
- Built-In Features
- High Ceiling
- Ceiling Fan
- Insulated Windows
- French Doors
- Great Room with Fireplace
- Combination Kitchen and Living
Kitchen
- Eat-In Kitchen
- Breakfast Bar
- Built-In Gas Oven
- Microwave
- Dishwasher
- Kitchen Island
- Granite Countertops
Flooring
- Wood
- Carpet
- Ceramic Tile
Bedrooms and Bathrooms
- 4 Bedrooms
- 2 Full Bathrooms
- Double Vanity
Laundry
- Laundry Room
- Laundry on main level
Outdoor Features
- Patio
- Covered Courtyard
- Rear Porch
Schools
- Northwest Elementry Elementary School
- Northwest Rankin Middle School
- Northwest Rankin High School
Utilities
- Central Air
- Heating System Uses Natural Gas
- Vented Exhaust Fan
- Cable TV Available
Listing and Financial Details
- Assessor Parcel Number H12d-000004-01200
Community Details
Overview
- No Home Owners Association
- Audubon Point Subdivision
Recreation
- Boating
- Fitness Center
- Park
- Hiking Trails
Similar Homes in Brandon, MS
Home Values in the Area
Average Home Value in this Area
Mortgage History
| Date | Status | Borrower | Loan Amount |
|---|---|---|---|
| Closed | Witcher Properties Llc | $161,567 |
Property History
| Date | Event | Price | Change | Sq Ft Price |
|---|---|---|---|---|
| 11/10/2022 11/10/22 | Sold | -- | -- | -- |
| 09/22/2022 09/22/22 | For Sale | $279,900 | 0.0% | $110 / Sq Ft |
| 09/22/2022 09/22/22 | Pending | -- | -- | -- |
| 09/12/2022 09/12/22 | For Sale | $279,900 | 0.0% | $110 / Sq Ft |
| 09/12/2022 09/12/22 | Pending | -- | -- | -- |
| 08/19/2022 08/19/22 | Price Changed | $279,900 | 0.0% | $110 / Sq Ft |
| 08/19/2022 08/19/22 | For Sale | $279,900 | -- | $110 / Sq Ft |
| 06/06/2022 06/06/22 | Pending | -- | -- | -- |
Tax History Compared to Growth
Tax History
| Year | Tax Paid | Tax Assessment Tax Assessment Total Assessment is a certain percentage of the fair market value that is determined by local assessors to be the total taxable value of land and additions on the property. | Land | Improvement |
|---|---|---|---|---|
| 2024 | $1,904 | $20,464 | $0 | $0 |
| 2023 | $2,817 | $26,159 | $0 | $0 |
| 2022 | $2,778 | $26,159 | $0 | $0 |
| 2021 | $2,778 | $26,159 | $0 | $0 |
| 2020 | $2,778 | $26,159 | $0 | $0 |
| 2019 | $2,564 | $15,686 | $0 | $0 |
| 2018 | $1,378 | $15,686 | $0 | $0 |
| 2017 | $1,378 | $15,686 | $0 | $0 |
| 2016 | $1,257 | $15,270 | $0 | $0 |
| 2015 | $1,257 | $15,270 | $0 | $0 |
| 2014 | $1,225 | $15,270 | $0 | $0 |
| 2013 | -- | $15,270 | $0 | $0 |
Agents Affiliated with this Home
-
Brooke Witcher

Seller's Agent in 2022
Brooke Witcher
Turn Key Properties, LLC
(601) 497-1836
185 Total Sales
-
Ellen Smith

Buyer's Agent in 2022
Ellen Smith
Tom Smith Land & Homes
(601) 954-9395
47 Total Sales
Map
Source: MLS United
MLS Number: 4015435
APN: H12D-000004-01200
- 1109 Martin Dr
- 110 Stonington Ct
- 105 Paradise Point Dr
- 211 Magnolia Trail
- 215 Swallow Dr
- 802 Audubon Point Dr
- 703 Audubon Point Dr
- 505 Castaway Cir
- 272 Disciple Dr
- 401 Fallen Acorn Cir
- 1414 Rudder Way
- 1411 Rudder Way
- 408 Calvary Crossing
- 420 Freedom Ring Dr
- 340 Freedom Ring Dr
- 320 Freedom Ring Dr
- 2011 Freedom Ring Dr
- 100 Sandpiper Rd
- 672 Hidden Hills Crossing
- 435 Glendale Place
- 1706 Scenic Dr
- 1102 Martin Dr
- 1704 Scenic Dr
- 1101 Martin Dr
- 1104 Martin Dr
- 1103 Martin Dr
- 1702 Scenic Dr
- 106 Audubon Ct S
- 1106 Martin Dr
- 1105 Martin Dr
- 107 Audubon Ct S
- 1802 Scenic Dr
- 326 Swallow Dr
- 102 Audubon Ct S
- 1108 Martin Dr
- 102 Stonington Dr
- 324 Swallow Dr
- 215 Redbud Trail
- 1107 Martin Dr
- 107 S Audubon Ct

