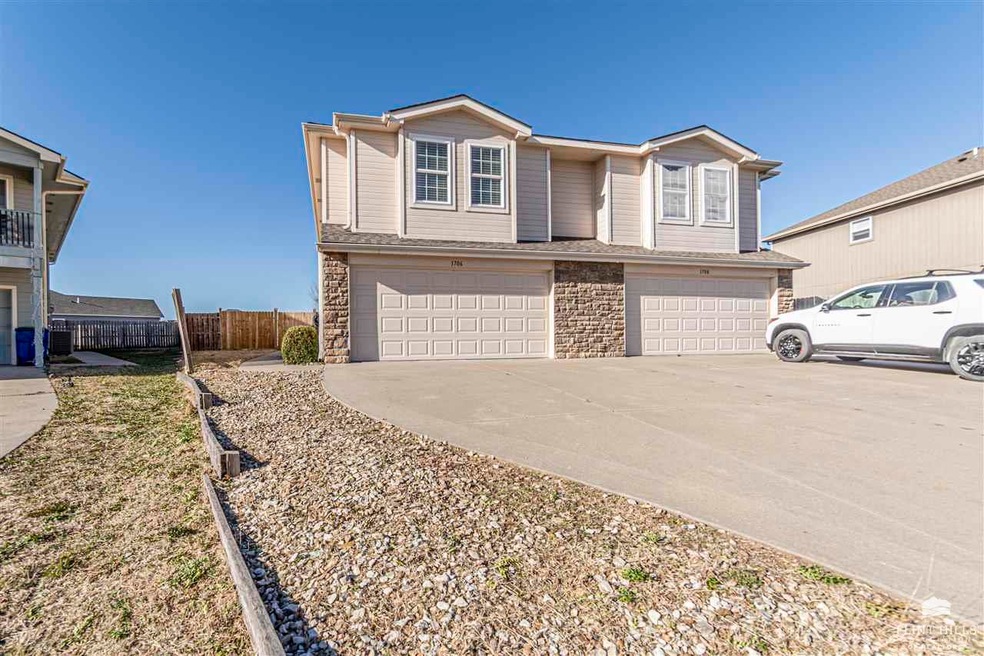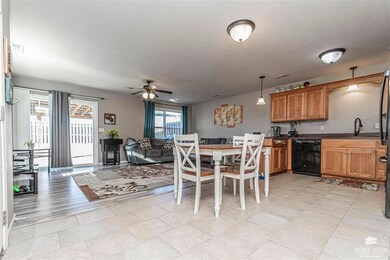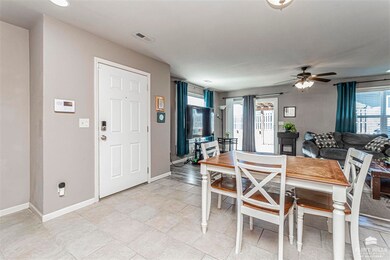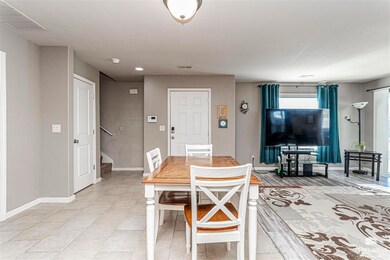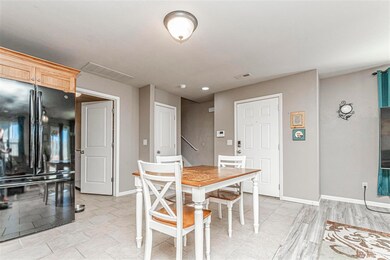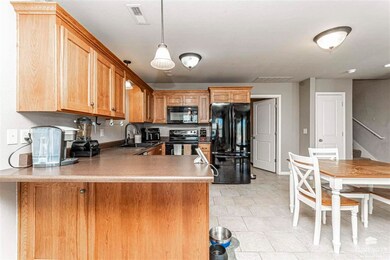
1706 Sutter Woods Rd Junction City, KS 66441
Highlights
- No HOA
- Eat-In Kitchen
- Living Room
- Spring Valley Elementary School Rated A-
- Patio
- Laundry Room
About This Home
As of February 2025Discover the perfect blend of comfort and functionality in this well-maintained 3-bedroom, 2.5-bathroom townhome with a 2-car garage. The open layout is designed for modern living, featuring an eat-in kitchen ideal for casual meals and gatherings. Upstairs, you'll find a versatile office nook, perfect for a work desk or study area. The spacious primary suite offers room for a cozy sitting area and boasts a large closet for all your storage needs. Step outside to the generous backyard, complete with a covered patio—perfect for relaxing or entertaining. With its thoughtful design and inviting spaces, this home is ready to welcome you. Don’t miss out—schedule your showing today!
Last Agent to Sell the Property
NextHome Unlimited License #SP00246200 Listed on: 12/27/2024

Property Details
Home Type
- Condominium
Est. Annual Taxes
- $4,025
Year Built
- Built in 2010
Lot Details
- Privacy Fence
- Back Yard Fenced
Parking
- 2 Car Garage
- Garage Door Opener
Home Design
- Slab Foundation
- Hardboard
Interior Spaces
- 1,764 Sq Ft Home
- 2-Story Property
- Living Room
- Dining Room
- Eat-In Kitchen
- Laundry Room
Bedrooms and Bathrooms
- 3 Bedrooms
Schools
- Junction City Middle School
- Junction City High School
Additional Features
- Patio
- Forced Air Heating and Cooling System
Community Details
- No Home Owners Association
Ownership History
Purchase Details
Home Financials for this Owner
Home Financials are based on the most recent Mortgage that was taken out on this home.Purchase Details
Home Financials for this Owner
Home Financials are based on the most recent Mortgage that was taken out on this home.Purchase Details
Home Financials for this Owner
Home Financials are based on the most recent Mortgage that was taken out on this home.Similar Homes in the area
Home Values in the Area
Average Home Value in this Area
Purchase History
| Date | Type | Sale Price | Title Company |
|---|---|---|---|
| Warranty Deed | -- | Collaborative Title | |
| Warranty Deed | -- | Security 1St Title | |
| Warranty Deed | -- | Junction City Abstract & Ttl |
Mortgage History
| Date | Status | Loan Amount | Loan Type |
|---|---|---|---|
| Open | $186,558 | FHA | |
| Previous Owner | $143,220 | VA | |
| Previous Owner | $127,687 | No Value Available | |
| Previous Owner | $127,687 | VA |
Property History
| Date | Event | Price | Change | Sq Ft Price |
|---|---|---|---|---|
| 02/07/2025 02/07/25 | Sold | -- | -- | -- |
| 01/10/2025 01/10/25 | Pending | -- | -- | -- |
| 12/27/2024 12/27/24 | For Sale | $190,000 | +26.8% | $108 / Sq Ft |
| 07/08/2021 07/08/21 | Sold | -- | -- | -- |
| 05/24/2021 05/24/21 | Pending | -- | -- | -- |
| 05/18/2021 05/18/21 | For Sale | $149,900 | +15.3% | $85 / Sq Ft |
| 05/01/2018 05/01/18 | Sold | -- | -- | -- |
| 04/02/2018 04/02/18 | Pending | -- | -- | -- |
| 02/12/2018 02/12/18 | For Sale | $130,000 | -- | $74 / Sq Ft |
Tax History Compared to Growth
Tax History
| Year | Tax Paid | Tax Assessment Tax Assessment Total Assessment is a certain percentage of the fair market value that is determined by local assessors to be the total taxable value of land and additions on the property. | Land | Improvement |
|---|---|---|---|---|
| 2025 | $3,293 | $23,974 | $2,897 | $21,077 |
| 2024 | $3,940 | $22,405 | $2,662 | $19,743 |
| 2023 | $0 | $21,543 | $2,551 | $18,992 |
| 2022 | $0 | $18,787 | $2,316 | $16,471 |
| 2021 | $0 | $15,399 | $2,194 | $13,205 |
| 2020 | $3,248 | $14,808 | $2,138 | $12,670 |
| 2019 | $3,216 | $14,591 | $1,503 | $13,088 |
| 2018 | $3,200 | $14,559 | $1,503 | $13,056 |
| 2017 | $3,222 | $14,559 | $2,064 | $12,495 |
| 2016 | $3,080 | $13,570 | $810 | $12,760 |
| 2015 | $2,555 | $14,352 | $1,441 | $12,911 |
| 2014 | $3,043 | $14,559 | $1,114 | $13,445 |
Agents Affiliated with this Home
-
Deana McKinley

Seller's Agent in 2025
Deana McKinley
NextHome Unlimited
(702) 245-5839
24 Total Sales
-
Holly Beck

Buyer's Agent in 2025
Holly Beck
Century 21 Gold Team REALTORS
(785) 410-7794
206 Total Sales
-
Darcy Ferguson

Seller's Agent in 2021
Darcy Ferguson
Alliance Realty
(785) 209-1207
174 Total Sales
-
A
Buyer's Agent in 2021
Aaron Marshall
NextHome Unlimited
-
Michelle Custer

Seller's Agent in 2018
Michelle Custer
Coldwell Banker Patriot Realty
(785) 226-0437
75 Total Sales
-
Kyrsten Day

Buyer's Agent in 2018
Kyrsten Day
Homefront Real Estate Group
(785) 307-3977
284 Total Sales
Map
Source: Flint Hills Association of REALTORS®
MLS Number: FHR20243132
APN: 112-04-0-10-04-035.01-0
- 2507 Harrier Dr
- 2505 Harrier Dr
- 2503 Harrier Dr
- 2525 Wren Ln
- 2425 Harrier Dr
- 2423 Harrier Dr
- 2607 Paige Ln
- 2434 Jaeger Dr
- 1927 Sutter Woods Rd
- 2448 Fox Sparrow Ct
- 2432 Fox Sparrow Ct
- 1332 Sutter Woods Rd
- 2336 Fox Sparrow Ct
- 2523 Sawmill Rd
- 2533 Sawmill Rd
- 2529 Sawmill Rd
- 2519 Sawmill Rd
- 2117 Killdeer Rd
- 2119 Killdeer Rd
- 0000 Us Highway 77
