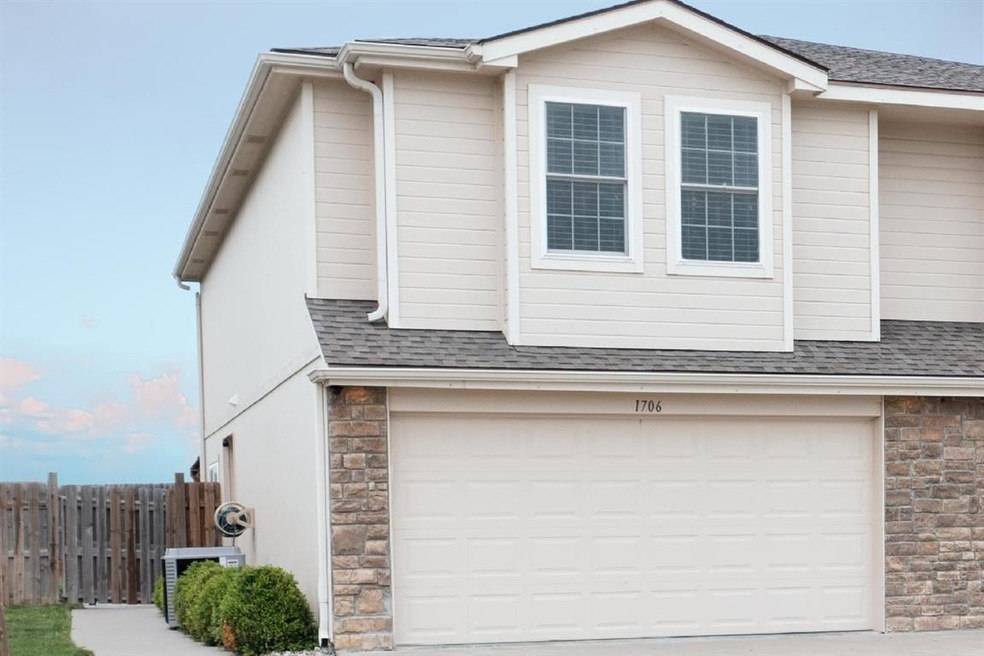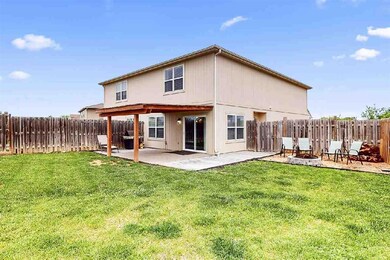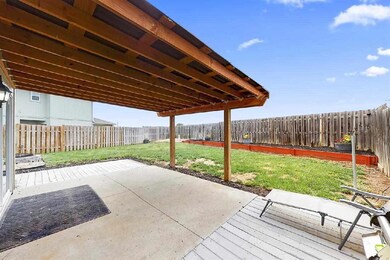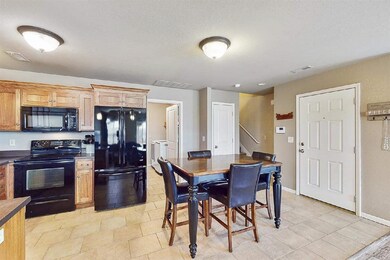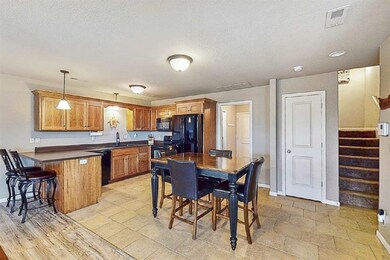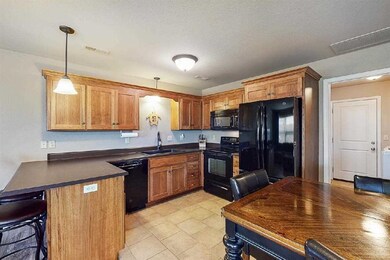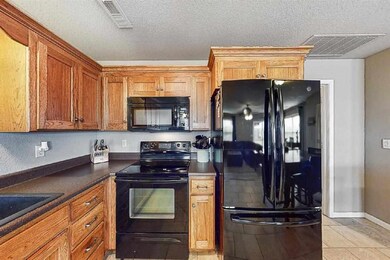
1706 Sutter Woods Rd Junction City, KS 66441
Highlights
- Fenced Yard
- 2 Car Attached Garage
- Walk-In Closet
- Spring Valley Elementary School Rated A-
- Eat-In Kitchen
- Patio
About This Home
As of February 2025This spacious home just hit the market on the west side of Junction City. This two story duplex features 3 bedrooms, 2.5 bathrooms and a 2 car garage with 1764 sq ft of living space. The main floor boasts an open floor plan with a serving bar in the kitchen, pantry and hard surface flooring for this high traffic area. The laundry and half bath are located just off the 2 car garage. The bedrooms are located on the second floor with a huge master suite with a full bath, dual sink vanity and a walk-in closet. Entertain in style on the covered patio or around the fire-pit in the privately fenced backyard. It is zoned for Spring Valley Elementary School, Junction City Middle & High School. Call Darcy with Alliance Realty today to schedule an appointment to come see it! 785-209-1207!
Last Agent to Sell the Property
Alliance Realty License #SP00222448 Listed on: 05/18/2021
Last Buyer's Agent
Aaron Marshall
NextHome Unlimited License #SP00245391
Property Details
Home Type
- Condominium
Est. Annual Taxes
- $2,385
Year Built
- Built in 2010
Lot Details
- Fenced Yard
- Property is Fully Fenced
Home Design
- Slab Foundation
- Asphalt Roof
- Wood Siding
Interior Spaces
- 1,764 Sq Ft Home
- 2-Story Property
- Ceiling Fan
- Window Treatments
- Living Room
- Dining Room
- Laundry on main level
Kitchen
- Eat-In Kitchen
- Oven or Range
- Microwave
- Dishwasher
- Disposal
Flooring
- Carpet
- Laminate
- Ceramic Tile
- Vinyl
Bedrooms and Bathrooms
- 3 Bedrooms
- Primary Bedroom Upstairs
- Walk-In Closet
Parking
- 2 Car Attached Garage
- Garage Door Opener
- Driveway
Outdoor Features
- Patio
Utilities
- Forced Air Heating and Cooling System
- Electricity To Lot Line
- High Speed Internet
Ownership History
Purchase Details
Home Financials for this Owner
Home Financials are based on the most recent Mortgage that was taken out on this home.Purchase Details
Home Financials for this Owner
Home Financials are based on the most recent Mortgage that was taken out on this home.Purchase Details
Home Financials for this Owner
Home Financials are based on the most recent Mortgage that was taken out on this home.Similar Homes in Junction City, KS
Home Values in the Area
Average Home Value in this Area
Purchase History
| Date | Type | Sale Price | Title Company |
|---|---|---|---|
| Warranty Deed | -- | Collaborative Title | |
| Warranty Deed | -- | Security 1St Title | |
| Warranty Deed | -- | Junction City Abstract & Ttl |
Mortgage History
| Date | Status | Loan Amount | Loan Type |
|---|---|---|---|
| Open | $186,558 | FHA | |
| Previous Owner | $143,220 | VA | |
| Previous Owner | $127,687 | No Value Available | |
| Previous Owner | $127,687 | VA |
Property History
| Date | Event | Price | Change | Sq Ft Price |
|---|---|---|---|---|
| 02/07/2025 02/07/25 | Sold | -- | -- | -- |
| 01/10/2025 01/10/25 | Pending | -- | -- | -- |
| 12/27/2024 12/27/24 | For Sale | $190,000 | +26.8% | $108 / Sq Ft |
| 07/08/2021 07/08/21 | Sold | -- | -- | -- |
| 05/24/2021 05/24/21 | Pending | -- | -- | -- |
| 05/18/2021 05/18/21 | For Sale | $149,900 | +15.3% | $85 / Sq Ft |
| 05/01/2018 05/01/18 | Sold | -- | -- | -- |
| 04/02/2018 04/02/18 | Pending | -- | -- | -- |
| 02/12/2018 02/12/18 | For Sale | $130,000 | -- | $74 / Sq Ft |
Tax History Compared to Growth
Tax History
| Year | Tax Paid | Tax Assessment Tax Assessment Total Assessment is a certain percentage of the fair market value that is determined by local assessors to be the total taxable value of land and additions on the property. | Land | Improvement |
|---|---|---|---|---|
| 2024 | $3,940 | $22,405 | $2,662 | $19,743 |
| 2023 | $0 | $21,543 | $2,551 | $18,992 |
| 2022 | $0 | $18,787 | $2,316 | $16,471 |
| 2021 | $0 | $15,399 | $2,194 | $13,205 |
| 2020 | $3,248 | $14,808 | $2,138 | $12,670 |
| 2019 | $3,216 | $14,591 | $1,503 | $13,088 |
| 2018 | $3,200 | $14,559 | $1,503 | $13,056 |
| 2017 | $3,222 | $14,559 | $2,064 | $12,495 |
| 2016 | $3,080 | $13,570 | $810 | $12,760 |
| 2015 | $2,555 | $14,352 | $1,441 | $12,911 |
| 2014 | $3,043 | $14,559 | $1,114 | $13,445 |
Agents Affiliated with this Home
-
Deana McKinley

Seller's Agent in 2025
Deana McKinley
NextHome Unlimited
(702) 245-5839
23 Total Sales
-
Holly Beck

Buyer's Agent in 2025
Holly Beck
Century 21 Gold Team REALTORS
(785) 410-7794
209 Total Sales
-
Darcy Ferguson

Seller's Agent in 2021
Darcy Ferguson
Alliance Realty
(785) 209-1207
174 Total Sales
-

Buyer's Agent in 2021
Aaron Marshall
NextHome Unlimited
-
Michelle Custer

Seller's Agent in 2018
Michelle Custer
Coldwell Banker Patriot Realty
(785) 226-0437
84 Total Sales
-
Kyrsten Day

Buyer's Agent in 2018
Kyrsten Day
Homefront Real Estate Group
(785) 307-3977
290 Total Sales
Map
Source: Flint Hills Association of REALTORS®
MLS Number: FHR20211560
APN: 112-04-0-10-04-035.01-0
- 2507 Harrier Dr
- 2505 Harrier Dr
- 2503 Harrier Dr
- 2511 Pintail Cir
- 2519 Pintail Cir
- 2423 Harrier Dr
- 2421 Harrier Dr
- 1524 Lariat Ln
- 2507 Sandpiper Ct
- 1619 Lariat Ln
- 2326 Buckshot Dr
- 2336 Fox Sparrow Ct
- 2044 Sutter Woods Rd
- 2046 Sutter Woods Rd
- 2523 Sawmill Rd
- 2533 Sawmill Rd
- 2529 Sawmill Rd
- 2519 Sawmill Rd
- 2513 Sawmill Rd
- 2117 Killdeer Rd
