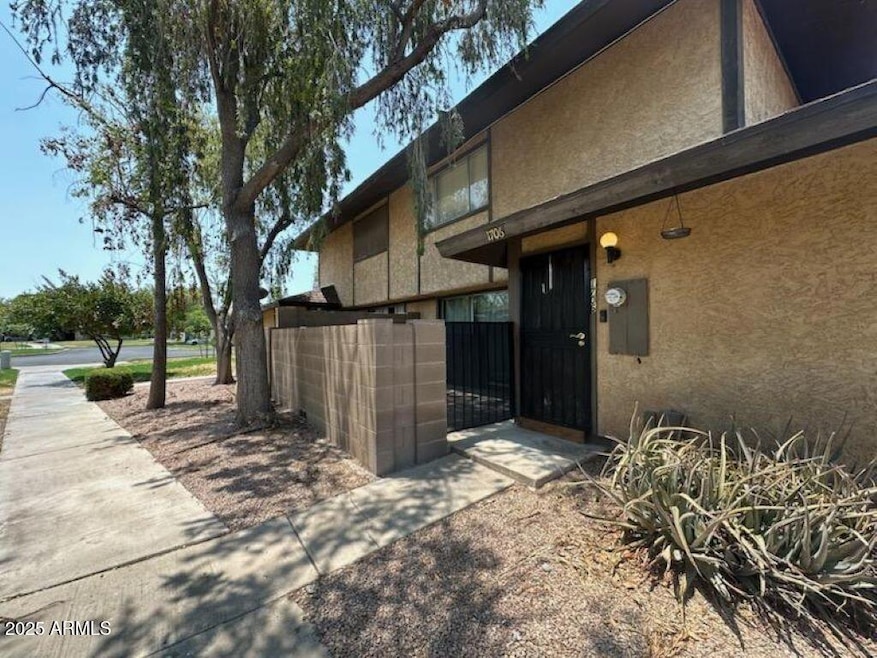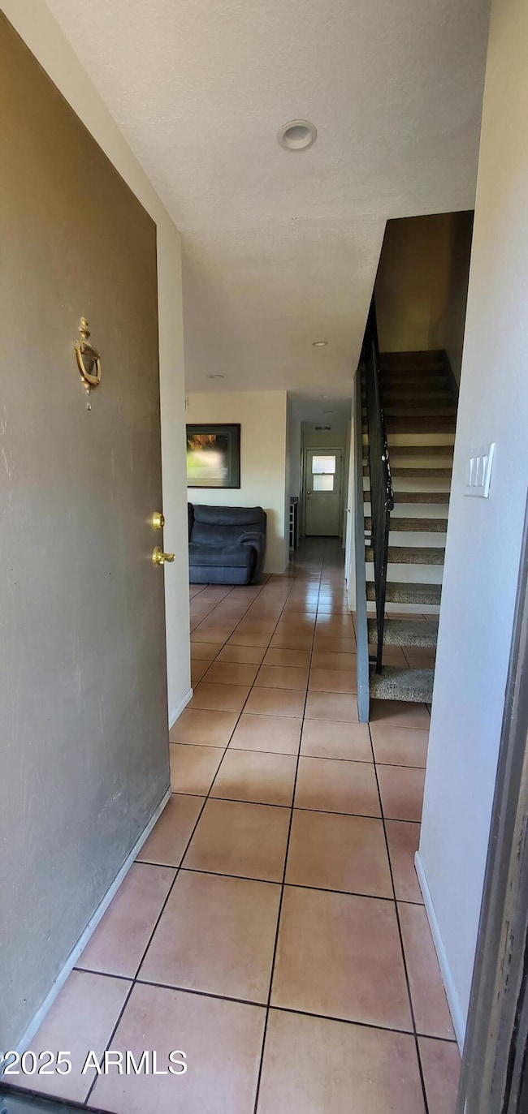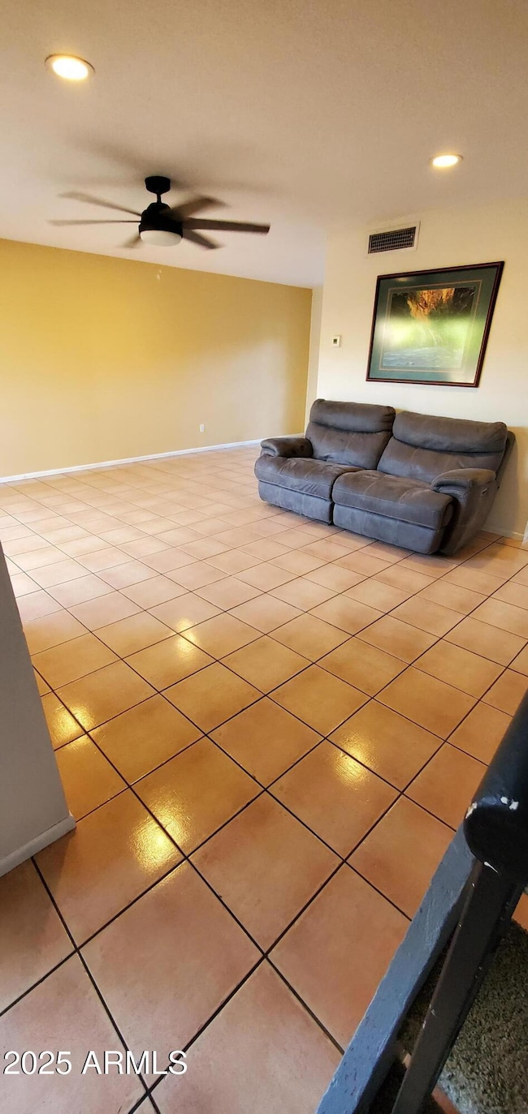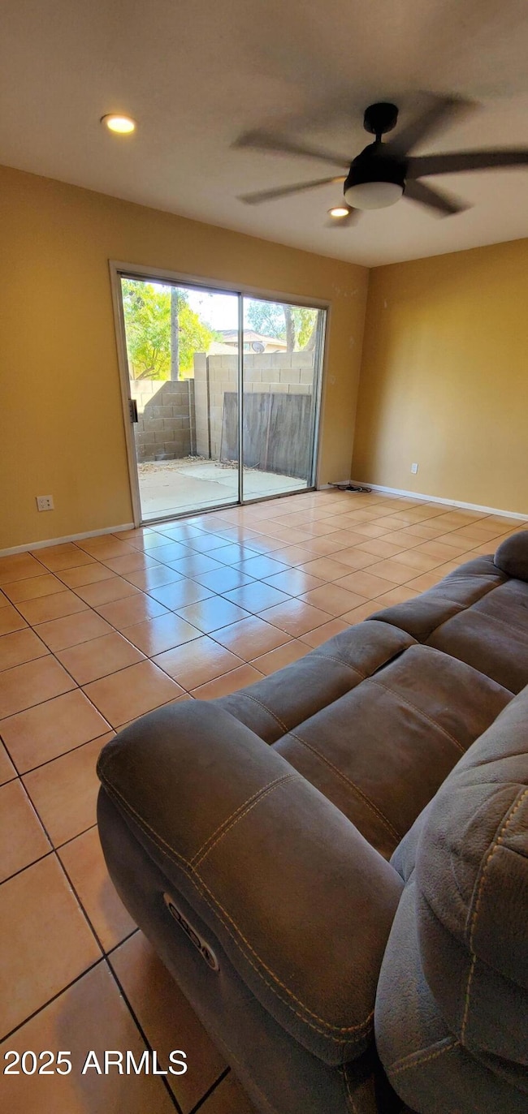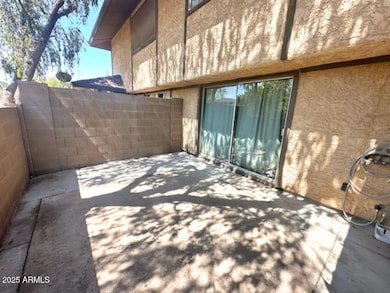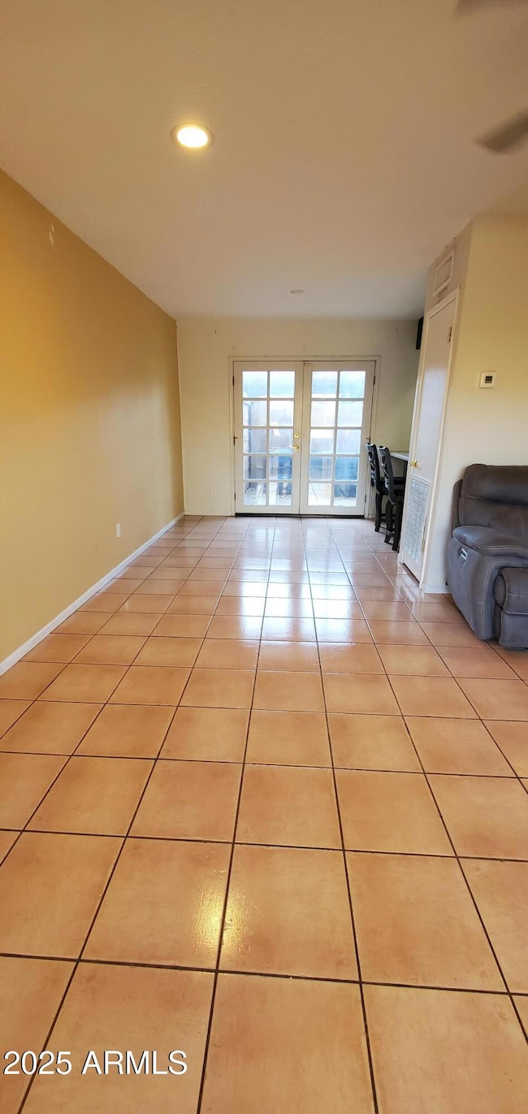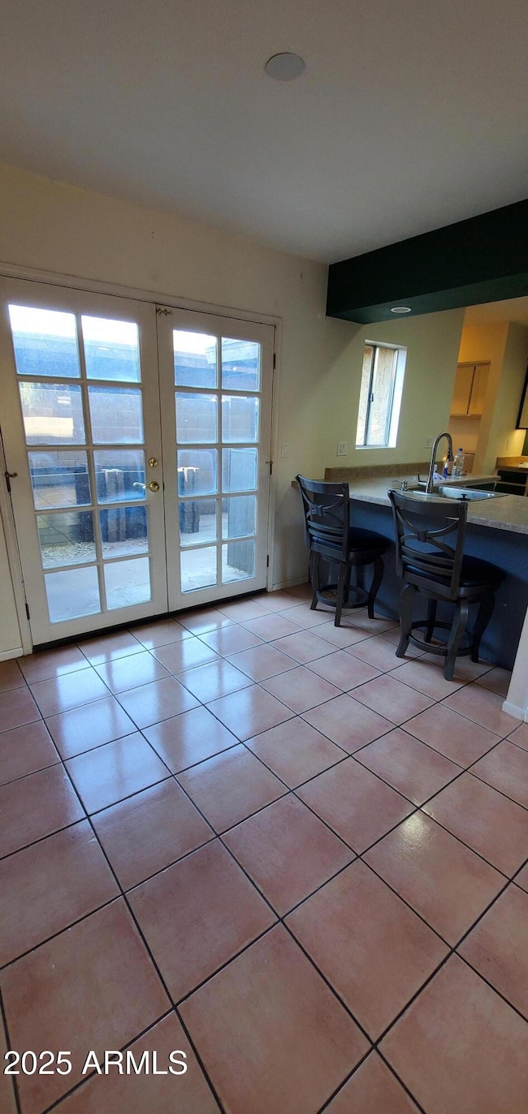1706 W Village Way Tempe, AZ 85282
West Tempe NeighborhoodEstimated payment $1,611/month
Highlights
- Private Yard
- Tennis Courts
- Patio
- Community Pool
- Breakfast Bar
- Tile Flooring
About This Home
Don't miss this highly sought after location. This 3 bedroom, 1.5 bath has a spacious floor plan with an open great room. Private enclosed patios in the front and back. With additonal storage shed on the back patio. Community amenities include swimming pool, spa, basketball court and tennis courts. Great location, close to shopping, dining, entertainment, hospital and AS''U. Convenient access to surrounding cities.
Listing Agent
Berkshire Hathaway HomeServices Arizona Properties License #SA683184000 Listed on: 03/28/2025

Townhouse Details
Home Type
- Townhome
Est. Annual Taxes
- $902
Year Built
- Built in 1974
Lot Details
- 63 Sq Ft Lot
- Two or More Common Walls
- Block Wall Fence
- Private Yard
HOA Fees
- $272 Monthly HOA Fees
Parking
- 1 Carport Space
Home Design
- Composition Roof
- Block Exterior
Interior Spaces
- 1,152 Sq Ft Home
- 2-Story Property
- Ceiling Fan
- Washer and Dryer Hookup
Kitchen
- Breakfast Bar
- Built-In Microwave
- Laminate Countertops
Flooring
- Carpet
- Tile
Bedrooms and Bathrooms
- 3 Bedrooms
- 1.5 Bathrooms
Schools
- Carminati Elementary School
- Geneva Epps Mosley Middle School
- Tempe High School
Utilities
- Central Air
- Heating Available
- High Speed Internet
- Cable TV Available
Additional Features
- Patio
- Property is near a bus stop
Listing and Financial Details
- Tax Lot 69
- Assessor Parcel Number 123-27-708
Community Details
Overview
- Association fees include roof repair, insurance, sewer, pest control, ground maintenance, street maintenance, front yard maint, trash, roof replacement, maintenance exterior
- Vision Community HOA, Phone Number (480) 759-4945
- Tempe Villages Unit 1 Amd Subdivision
Amenities
- Recreation Room
Recreation
- Tennis Courts
- Community Pool
- Community Spa
Map
Home Values in the Area
Average Home Value in this Area
Tax History
| Year | Tax Paid | Tax Assessment Tax Assessment Total Assessment is a certain percentage of the fair market value that is determined by local assessors to be the total taxable value of land and additions on the property. | Land | Improvement |
|---|---|---|---|---|
| 2025 | $971 | $9,313 | -- | -- |
| 2024 | $891 | $8,870 | -- | -- |
| 2023 | $891 | $20,510 | $4,100 | $16,410 |
| 2022 | $851 | $15,810 | $3,160 | $12,650 |
| 2021 | $868 | $14,160 | $2,830 | $11,330 |
| 2020 | $839 | $12,660 | $2,530 | $10,130 |
| 2019 | $823 | $11,800 | $2,360 | $9,440 |
| 2018 | $801 | $10,200 | $2,040 | $8,160 |
| 2017 | $776 | $9,180 | $1,830 | $7,350 |
| 2016 | $772 | $8,170 | $1,630 | $6,540 |
| 2015 | $746 | $7,480 | $1,490 | $5,990 |
Property History
| Date | Event | Price | List to Sale | Price per Sq Ft | Prior Sale |
|---|---|---|---|---|---|
| 11/12/2025 11/12/25 | Price Changed | $239,900 | -4.0% | $208 / Sq Ft | |
| 11/06/2025 11/06/25 | For Sale | $249,900 | 0.0% | $217 / Sq Ft | |
| 10/27/2025 10/27/25 | Pending | -- | -- | -- | |
| 10/20/2025 10/20/25 | Price Changed | $249,900 | -2.3% | $217 / Sq Ft | |
| 08/06/2025 08/06/25 | Price Changed | $255,900 | -3.8% | $222 / Sq Ft | |
| 07/31/2025 07/31/25 | Price Changed | $265,900 | -3.6% | $231 / Sq Ft | |
| 07/23/2025 07/23/25 | Price Changed | $275,900 | -3.5% | $239 / Sq Ft | |
| 06/26/2025 06/26/25 | Price Changed | $285,900 | -1.8% | $248 / Sq Ft | |
| 03/28/2025 03/28/25 | For Sale | $290,999 | +39.9% | $253 / Sq Ft | |
| 05/26/2020 05/26/20 | Sold | $208,000 | -5.5% | $181 / Sq Ft | View Prior Sale |
| 05/23/2020 05/23/20 | For Sale | $220,000 | 0.0% | $191 / Sq Ft | |
| 05/23/2020 05/23/20 | Price Changed | $220,000 | 0.0% | $191 / Sq Ft | |
| 04/15/2020 04/15/20 | For Sale | $220,000 | +83.3% | $191 / Sq Ft | |
| 06/10/2015 06/10/15 | Sold | $120,000 | 0.0% | $104 / Sq Ft | View Prior Sale |
| 05/02/2015 05/02/15 | Pending | -- | -- | -- | |
| 04/26/2015 04/26/15 | For Sale | $120,000 | -- | $104 / Sq Ft |
Purchase History
| Date | Type | Sale Price | Title Company |
|---|---|---|---|
| Warranty Deed | $208,000 | Fidelity Natl Ttl Agcy Inc | |
| Warranty Deed | $120,000 | Great Amer Title Agency Inc | |
| Interfamily Deed Transfer | -- | None Available | |
| Interfamily Deed Transfer | -- | None Available | |
| Interfamily Deed Transfer | -- | None Available | |
| Interfamily Deed Transfer | -- | Tsa Title Agency | |
| Interfamily Deed Transfer | -- | Security Title Agency | |
| Joint Tenancy Deed | $55,000 | Security Title Agency |
Mortgage History
| Date | Status | Loan Amount | Loan Type |
|---|---|---|---|
| Open | $197,600 | New Conventional | |
| Previous Owner | $117,826 | FHA | |
| Previous Owner | $69,300 | New Conventional | |
| Previous Owner | $52,250 | New Conventional |
Source: Arizona Regional Multiple Listing Service (ARMLS)
MLS Number: 6842470
APN: 123-27-708
- 1626 W Village Way
- 1639 W Village Way
- 1430 W La Jolla Dr
- 1512 W Fairmont Dr
- 3010 S Priest Dr
- 2401 W Southern Ave Unit 18
- 2401 W Southern Ave Unit 335
- 2401 W Southern Ave Unit 155
- 2401 W Southern Ave Unit 251
- 2401 W Southern Ave Unit 53
- 2401 W Southern Ave Unit 211
- 2401 W Southern Ave Unit 131
- 2401 W Southern Ave Unit 212
- 2401 W Southern Ave Unit 194
- 2401 W Southern Ave Unit 129
- 2401 W Southern Ave Unit 336
- 2401 W Southern Ave Unit 113
- 2401 W Southern Ave Unit 206
- 2401 W Southern Ave Unit 476
- 2401 W Southern Ave Unit 233
- 1814 W Village Way
- 1600 W La Jolla Dr
- 1504 W La Jolla Dr
- 1404 W La Jolla Dr
- 2401 W Southern Ave Unit 56
- 2401 W Southern Ave Unit 206
- 2401 W Southern Ave Unit 93
- 2401 W Southern Ave Unit 273
- 2401 W Southern Ave Unit 409
- 1235 W Southern Ave Unit B
- 2108 W Hermosa Dr
- 1128 W Hermosa Dr
- 3320 S Parkside Dr Unit 102
- 1025 W Laguna Dr Unit 104
- 2520 S Plaza Dr
- 4909 S Wendler Dr Unit B202
- 4909 S Wendler Dr Unit C303
- 4909 S Wendler Dr Unit A101
- 4839 S Darrow Dr
- 955 W Santa Cruz Dr
