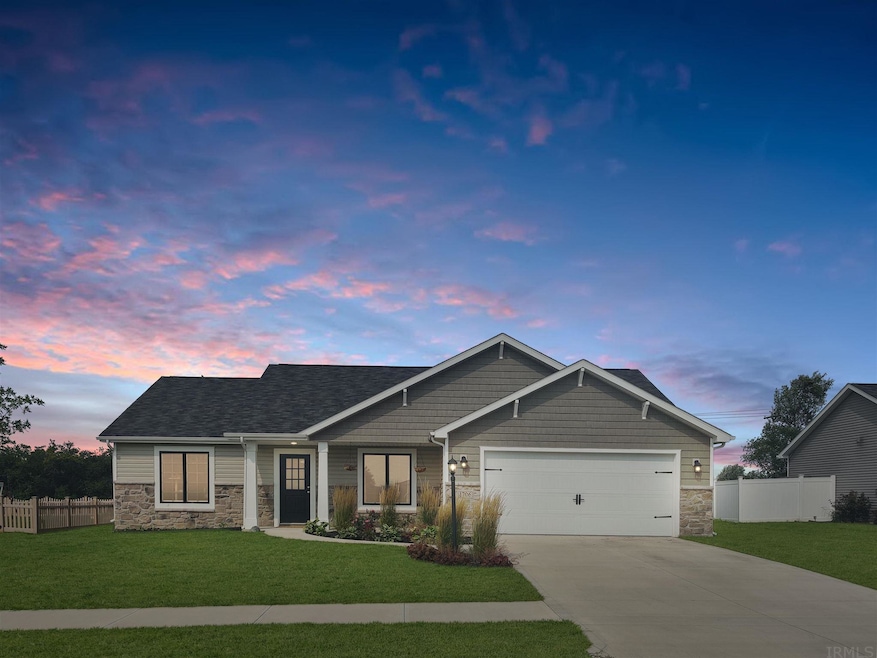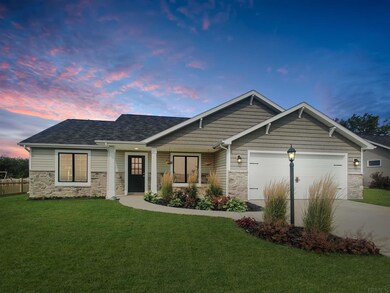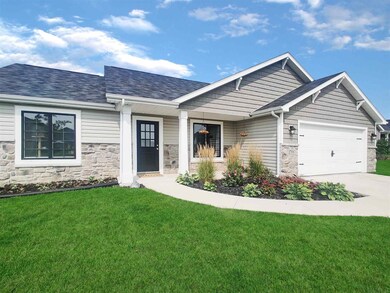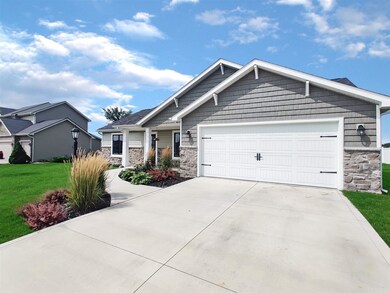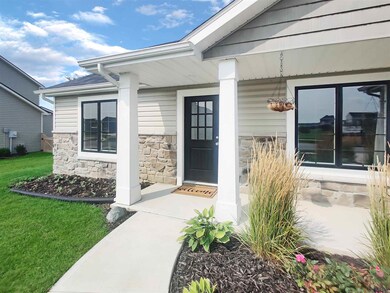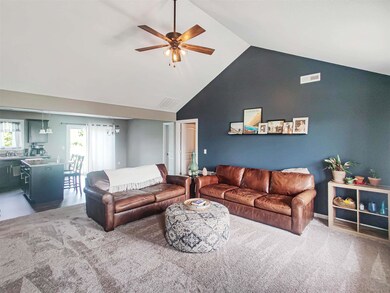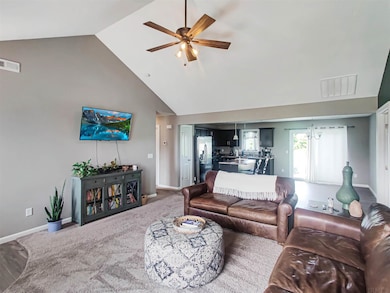
1706 Waynedale Dr Garrett, IN 46738
Highlights
- Primary Bedroom Suite
- 2 Car Attached Garage
- Walk-In Closet
- Ranch Style House
- Eat-In Kitchen
- Kitchen Island
About This Home
As of April 2024Here is your chance to own a beautiful Craftsman style home in the sought after country side estates! Leave the worries behind with this 4 year old split concept 3 bedroom 2 bath ranch, featuring amazing curb appeal and large lot. Upon entering you are greeted with cathedral ceilings in the great room and an open flow to the kitchen and dining which include an island with breakfast bar and custom cabinetry. You will find plenty of space with the master bedroom which boasts an en-suite and walk in closet. Bedrooms 2 and 3 are not to disappoint with generous size and double door closets. Don't worry about where to hang your coat as there is a laundry/mud room leading from the garage to the house! a second full bathroom and beautiful backyard with gardens finish off the amazing flow of this home. Don't let this one pass you up!
Last Agent to Sell the Property
Coldwell Banker Real Estate Group Listed on: 08/12/2021

Home Details
Home Type
- Single Family
Est. Annual Taxes
- $1,823
Year Built
- Built in 2017
Lot Details
- 0.27 Acre Lot
- Lot Dimensions are 85 x 139
- Level Lot
HOA Fees
- $15 Monthly HOA Fees
Parking
- 2 Car Attached Garage
Home Design
- 1,412 Sq Ft Home
- Ranch Style House
- Slab Foundation
- Stone Exterior Construction
- Vinyl Construction Material
Kitchen
- Eat-In Kitchen
- Kitchen Island
Bedrooms and Bathrooms
- 3 Bedrooms
- Primary Bedroom Suite
- Walk-In Closet
- 2 Full Bathrooms
Laundry
- Electric Dryer Hookup
Schools
- J.E. Ober Elementary School
- Garrett Middle School
- Garrett High School
Utilities
- Forced Air Heating and Cooling System
- Heating System Uses Gas
Listing and Financial Details
- Assessor Parcel Number 17-09-10-126-071.000-013
Ownership History
Purchase Details
Home Financials for this Owner
Home Financials are based on the most recent Mortgage that was taken out on this home.Purchase Details
Home Financials for this Owner
Home Financials are based on the most recent Mortgage that was taken out on this home.Purchase Details
Home Financials for this Owner
Home Financials are based on the most recent Mortgage that was taken out on this home.Purchase Details
Home Financials for this Owner
Home Financials are based on the most recent Mortgage that was taken out on this home.Similar Homes in Garrett, IN
Home Values in the Area
Average Home Value in this Area
Purchase History
| Date | Type | Sale Price | Title Company |
|---|---|---|---|
| Warranty Deed | $255,000 | None Listed On Document | |
| Warranty Deed | -- | Titan Title Services Llc | |
| Corporate Deed | -- | Titan Title Services Llc | |
| Warranty Deed | -- | -- |
Mortgage History
| Date | Status | Loan Amount | Loan Type |
|---|---|---|---|
| Open | $247,350 | New Conventional | |
| Previous Owner | $197,825 | New Conventional | |
| Previous Owner | $172,900 | USDA | |
| Previous Owner | $133,500 | Commercial | |
| Previous Owner | $226,540 | New Conventional |
Property History
| Date | Event | Price | Change | Sq Ft Price |
|---|---|---|---|---|
| 04/17/2024 04/17/24 | Sold | $255,000 | -1.9% | $184 / Sq Ft |
| 03/25/2024 03/25/24 | Pending | -- | -- | -- |
| 03/25/2024 03/25/24 | For Sale | $259,900 | +15.5% | $187 / Sq Ft |
| 09/17/2021 09/17/21 | Sold | $225,000 | +2.3% | $159 / Sq Ft |
| 08/13/2021 08/13/21 | Pending | -- | -- | -- |
| 08/12/2021 08/12/21 | For Sale | $220,000 | +9.2% | $156 / Sq Ft |
| 08/04/2020 08/04/20 | Sold | $201,475 | -4.0% | $143 / Sq Ft |
| 07/01/2020 07/01/20 | Pending | -- | -- | -- |
| 05/11/2020 05/11/20 | Price Changed | $209,900 | -2.3% | $149 / Sq Ft |
| 04/03/2020 04/03/20 | For Sale | $214,900 | +24.3% | $152 / Sq Ft |
| 09/29/2017 09/29/17 | Sold | $172,900 | +1.2% | $122 / Sq Ft |
| 07/26/2017 07/26/17 | Pending | -- | -- | -- |
| 01/27/2017 01/27/17 | For Sale | $170,900 | -- | $121 / Sq Ft |
Tax History Compared to Growth
Tax History
| Year | Tax Paid | Tax Assessment Tax Assessment Total Assessment is a certain percentage of the fair market value that is determined by local assessors to be the total taxable value of land and additions on the property. | Land | Improvement |
|---|---|---|---|---|
| 2024 | $2,586 | $270,600 | $51,700 | $218,900 |
| 2023 | $2,218 | $245,500 | $46,200 | $199,300 |
| 2022 | $2,137 | $213,700 | $39,300 | $174,400 |
| 2021 | $1,927 | $192,700 | $37,700 | $155,000 |
| 2020 | $1,823 | $181,700 | $32,100 | $149,600 |
| 2019 | $1,723 | $172,300 | $32,100 | $140,200 |
| 2018 | $1,608 | $159,600 | $32,100 | $127,500 |
| 2017 | $886 | $108,100 | $32,100 | $76,000 |
| 2016 | $649 | $32,100 | $32,100 | $0 |
| 2014 | $32 | $1,600 | $1,600 | $0 |
Agents Affiliated with this Home
-
Kristin Blevins
K
Seller's Agent in 2024
Kristin Blevins
Castle One Realty, Inc.
(260) 925-5400
5 in this area
38 Total Sales
-
Mike Kirchberg

Buyer's Agent in 2024
Mike Kirchberg
Uptown Realty Group
(260) 494-5222
1 in this area
141 Total Sales
-
Jeremy Malone

Seller's Agent in 2021
Jeremy Malone
Coldwell Banker Real Estate Group
(260) 755-8003
2 in this area
25 Total Sales
-
J
Seller's Agent in 2020
James Ford
CENTURY 21 Bradley Realty, Inc
-
Adam Noblitt
A
Buyer's Agent in 2020
Adam Noblitt
eXp Realty, LLC
(260) 433-0054
1 in this area
37 Total Sales
-
Elizabeth Urschel

Seller's Agent in 2017
Elizabeth Urschel
CENTURY 21 Bradley Realty, Inc
(260) 490-1417
14 in this area
449 Total Sales
Map
Source: Indiana Regional MLS
MLS Number: 202133227
APN: 17-09-10-126-071.000-013
- 502 Harold St
- 716 S Peters St
- 502 S Britton St
- 401 S Cowen St
- 1010 Joanna Ct
- 312 S Lee St
- 405 S Hamsher St
- 606 E Keyser St
- 111 S Peters St
- 104 S Cowen St
- 704 E King St
- 501 E Quincy St
- 608 W King St
- 681 County Road 54
- 419 N Franklin St
- 1409 W King St
- 317 Conductor Cove
- 1705 Badger Ln Unit 1
- 5936 County Road 427
- 502 Caribou Crossing
