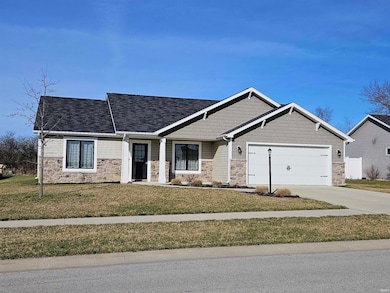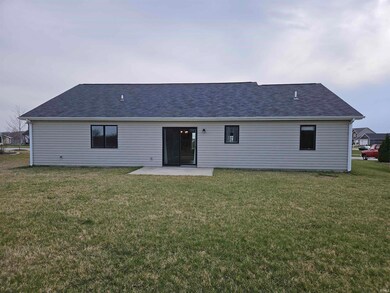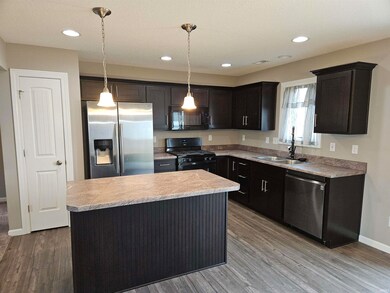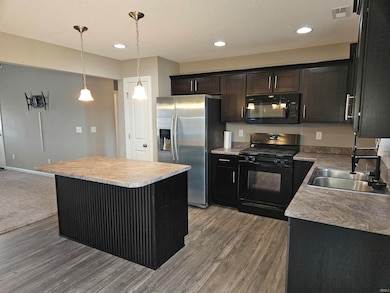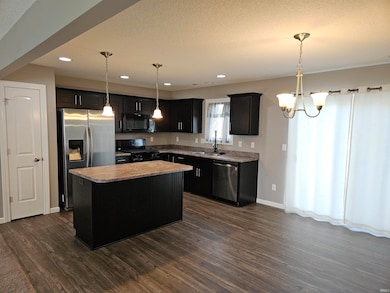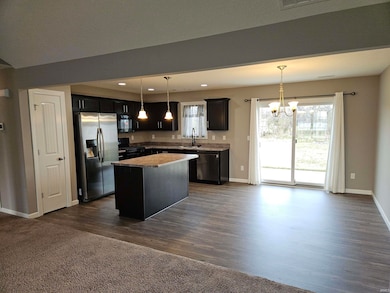
1706 Waynedale Dr Garrett, IN 46738
Highlights
- Ranch Style House
- Covered patio or porch
- Breakfast Bar
- Cathedral Ceiling
- 2 Car Attached Garage
- Forced Air Heating and Cooling System
About This Home
As of April 2024Accepted offer 3/25/2024 - Accepting Backup Offers. Captivating Craftsman-style residence in Countryside Estates. This meticulously maintained split-concept home features 3 bedrooms, 2 baths, and exceptional curb appeal on a spacious lot. Inside, cathedral ceilings, a well-appointed kitchen with custom cabinetry, and a welcoming great room create an inviting atmosphere. The master suite boasts an en-suite bath and walk-in closet, while two additional bedrooms offer ample space. A convenient laundry/mudroom, second full bath, and picturesque backyard complete this charming home. Don't miss out - schedule your showing today!
Home Details
Home Type
- Single Family
Est. Annual Taxes
- $2,218
Year Built
- Built in 2016
Lot Details
- 0.27 Acre Lot
- Lot Dimensions are 85x138
- Level Lot
HOA Fees
- $15 Monthly HOA Fees
Parking
- 2 Car Attached Garage
- Garage Door Opener
Home Design
- Ranch Style House
- Slab Foundation
- Stone Exterior Construction
- Vinyl Construction Material
Interior Spaces
- 1,388 Sq Ft Home
- Cathedral Ceiling
- Gas And Electric Dryer Hookup
Kitchen
- Breakfast Bar
- Oven or Range
- Disposal
Bedrooms and Bathrooms
- 3 Bedrooms
- 2 Full Bathrooms
Outdoor Features
- Covered patio or porch
Schools
- J.E. Ober Elementary School
- Garrett Middle School
- Garrett High School
Utilities
- Forced Air Heating and Cooling System
- Heating System Uses Gas
Community Details
- Country Side Estates / Countryside Estates Subdivision
Listing and Financial Details
- Assessor Parcel Number 17-09-10-126-071.000-013
Ownership History
Purchase Details
Home Financials for this Owner
Home Financials are based on the most recent Mortgage that was taken out on this home.Purchase Details
Home Financials for this Owner
Home Financials are based on the most recent Mortgage that was taken out on this home.Purchase Details
Home Financials for this Owner
Home Financials are based on the most recent Mortgage that was taken out on this home.Purchase Details
Home Financials for this Owner
Home Financials are based on the most recent Mortgage that was taken out on this home.Similar Homes in Garrett, IN
Home Values in the Area
Average Home Value in this Area
Purchase History
| Date | Type | Sale Price | Title Company |
|---|---|---|---|
| Warranty Deed | $255,000 | None Listed On Document | |
| Warranty Deed | -- | Titan Title Services Llc | |
| Corporate Deed | -- | Titan Title Services Llc | |
| Warranty Deed | -- | -- |
Mortgage History
| Date | Status | Loan Amount | Loan Type |
|---|---|---|---|
| Open | $247,350 | New Conventional | |
| Previous Owner | $197,825 | New Conventional | |
| Previous Owner | $172,900 | USDA | |
| Previous Owner | $133,500 | Commercial | |
| Previous Owner | $226,540 | New Conventional |
Property History
| Date | Event | Price | Change | Sq Ft Price |
|---|---|---|---|---|
| 04/17/2024 04/17/24 | Sold | $255,000 | -1.9% | $184 / Sq Ft |
| 03/25/2024 03/25/24 | Pending | -- | -- | -- |
| 03/25/2024 03/25/24 | For Sale | $259,900 | +15.5% | $187 / Sq Ft |
| 09/17/2021 09/17/21 | Sold | $225,000 | +2.3% | $159 / Sq Ft |
| 08/13/2021 08/13/21 | Pending | -- | -- | -- |
| 08/12/2021 08/12/21 | For Sale | $220,000 | +9.2% | $156 / Sq Ft |
| 08/04/2020 08/04/20 | Sold | $201,475 | -4.0% | $143 / Sq Ft |
| 07/01/2020 07/01/20 | Pending | -- | -- | -- |
| 05/11/2020 05/11/20 | Price Changed | $209,900 | -2.3% | $149 / Sq Ft |
| 04/03/2020 04/03/20 | For Sale | $214,900 | +24.3% | $152 / Sq Ft |
| 09/29/2017 09/29/17 | Sold | $172,900 | +1.2% | $122 / Sq Ft |
| 07/26/2017 07/26/17 | Pending | -- | -- | -- |
| 01/27/2017 01/27/17 | For Sale | $170,900 | -- | $121 / Sq Ft |
Tax History Compared to Growth
Tax History
| Year | Tax Paid | Tax Assessment Tax Assessment Total Assessment is a certain percentage of the fair market value that is determined by local assessors to be the total taxable value of land and additions on the property. | Land | Improvement |
|---|---|---|---|---|
| 2024 | $2,586 | $270,600 | $51,700 | $218,900 |
| 2023 | $2,218 | $245,500 | $46,200 | $199,300 |
| 2022 | $2,137 | $213,700 | $39,300 | $174,400 |
| 2021 | $1,927 | $192,700 | $37,700 | $155,000 |
| 2020 | $1,823 | $181,700 | $32,100 | $149,600 |
| 2019 | $1,723 | $172,300 | $32,100 | $140,200 |
| 2018 | $1,608 | $159,600 | $32,100 | $127,500 |
| 2017 | $886 | $108,100 | $32,100 | $76,000 |
| 2016 | $649 | $32,100 | $32,100 | $0 |
| 2014 | $32 | $1,600 | $1,600 | $0 |
Agents Affiliated with this Home
-
Kristin Blevins
K
Seller's Agent in 2024
Kristin Blevins
Castle One Realty, Inc.
(260) 925-5400
5 in this area
38 Total Sales
-
Mike Kirchberg

Buyer's Agent in 2024
Mike Kirchberg
Uptown Realty Group
(260) 494-5222
1 in this area
141 Total Sales
-
Jeremy Malone

Seller's Agent in 2021
Jeremy Malone
Coldwell Banker Real Estate Group
(260) 755-8003
2 in this area
25 Total Sales
-
J
Seller's Agent in 2020
James Ford
CENTURY 21 Bradley Realty, Inc
-
Adam Noblitt
A
Buyer's Agent in 2020
Adam Noblitt
eXp Realty, LLC
(260) 433-0054
1 in this area
37 Total Sales
-
Elizabeth Urschel

Seller's Agent in 2017
Elizabeth Urschel
CENTURY 21 Bradley Realty, Inc
(260) 490-1417
14 in this area
446 Total Sales
Map
Source: Indiana Regional MLS
MLS Number: 202409761
APN: 17-09-10-126-071.000-013
- 502 Harold St
- 716 S Peters St
- 609 S Walsh St
- 502 S Britton St
- 401 S Cowen St
- 1010 Joanna Ct
- 312 S Lee St
- 401 S Peters St
- 405 S Hamsher St
- 606 E Keyser St
- 304 S Hamsher St
- 111 S Peters St
- 104 S Cowen St
- 704 E King St
- 501 E Quincy St
- 514 W King St
- 608 W King St
- 681 County Road 54
- 419 N Franklin St
- 1409 W King St

