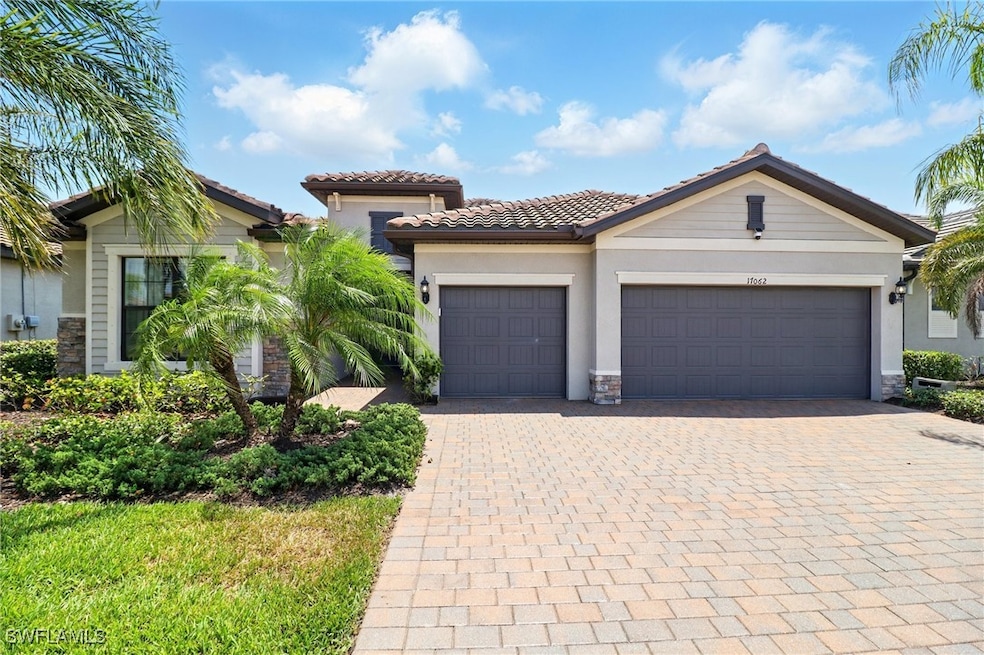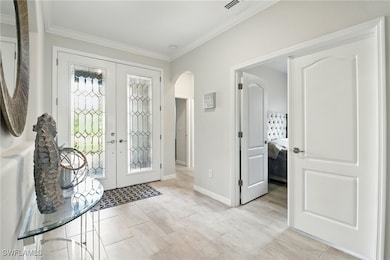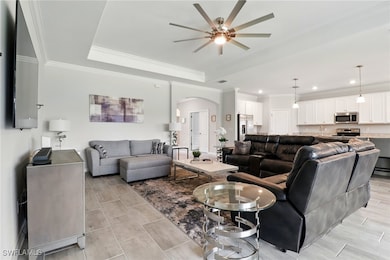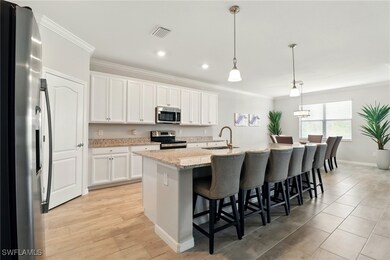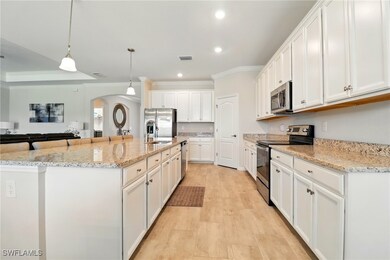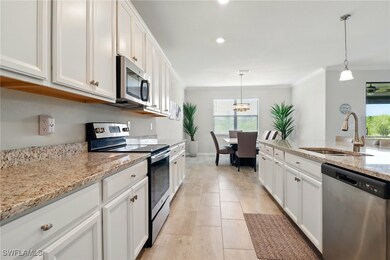17062 Ashcomb Way Estero, FL 33928
The Place at Corkscrew NeighborhoodEstimated payment $4,488/month
Highlights
- Community Cabanas
- Fitness Center
- Private Membership Available
- Pinewoods Elementary School Rated A-
- Gated with Attendant
- Clubhouse
About This Home
Live the resort lifestyle every day in this immaculate 3 bed + den, 3 full bath home with a spacious 3-car garage in The Place at Corkscrew. Built in 2021, this Summerville II floorplan offers 2,444 sq ft of open-concept living with tile flooring throughout, a gourmet kitchen featuring shaker-style white cabinets, granite countertops, stainless steel appliances, and a large center island perfect for entertaining. Enjoy peaceful preserve views from the screened-in lanai with room to add your dream pool. The owner’s suite boasts lanai access, dual walk-ins, and a spa-like bath. Residents enjoy unparalleled amenities: a grand fitness center with full service restaurant, bar, café, smoothie bar, and bourbon bar offering resort pool with waterfalls, fire pits, waterslide, splash park, tennis, pickleball, bocce, dog park, and more. Come home to luxury and community—all just minutes from Gulf Coast Town Center, FGCU, and RSW.
Open House Schedule
-
Sunday, November 23, 20251:00 to 3:00 pm11/23/2025 1:00:00 PM +00:0011/23/2025 3:00:00 PM +00:00Add to Calendar
Home Details
Home Type
- Single Family
Est. Annual Taxes
- $8,812
Year Built
- Built in 2021
Lot Details
- 10,572 Sq Ft Lot
- Lot Dimensions are 126 x 335 x 124 x 340
- North Facing Home
- Oversized Lot
- Sprinkler System
- Property is zoned RPD
HOA Fees
- $585 Monthly HOA Fees
Parking
- 3 Car Attached Garage
- Garage Door Opener
Home Design
- Entry on the 1st floor
- Tile Roof
- Stucco
Interior Spaces
- 2,445 Sq Ft Home
- 1-Story Property
- Built-In Features
- Coffered Ceiling
- Electric Shutters
- Single Hung Windows
- French Doors
- Great Room
- Formal Dining Room
- Den
- Screened Porch
- Tile Flooring
- Fire and Smoke Detector
Kitchen
- Walk-In Pantry
- Self-Cleaning Oven
- Range
- Microwave
- Dishwasher
- Kitchen Island
- Disposal
Bedrooms and Bathrooms
- 3 Bedrooms
- Split Bedroom Floorplan
- Walk-In Closet
- 3 Full Bathrooms
- Dual Sinks
- Shower Only
- Separate Shower
Laundry
- Laundry Tub
- Washer and Dryer Hookup
Outdoor Features
- Screened Patio
Schools
- Lee County School Choice Elementary And Middle School
- Lee County School Choice High School
Utilities
- Central Heating and Cooling System
- Underground Utilities
- Cable TV Available
Listing and Financial Details
- Legal Lot and Block 12 / A
- Assessor Parcel Number 24-46-26-L4-0100A.0120
Community Details
Overview
- Association fees include management, insurance, irrigation water, legal/accounting, ground maintenance, pest control, recreation facilities, reserve fund, road maintenance, street lights, security
- Private Membership Available
- Association Phone (239) 317-2414
- The Place At Corkscrew Subdivision
Amenities
- Restaurant
- Clubhouse
Recreation
- Tennis Courts
- Community Basketball Court
- Pickleball Courts
- Bocce Ball Court
- Community Playground
- Fitness Center
- Community Cabanas
- Community Pool
- Community Spa
- Park
- Dog Park
Security
- Gated with Attendant
Map
Home Values in the Area
Average Home Value in this Area
Tax History
| Year | Tax Paid | Tax Assessment Tax Assessment Total Assessment is a certain percentage of the fair market value that is determined by local assessors to be the total taxable value of land and additions on the property. | Land | Improvement |
|---|---|---|---|---|
| 2025 | $8,812 | $505,398 | $134,045 | $370,710 |
| 2024 | $8,812 | $540,791 | $123,066 | $416,908 |
| 2023 | $8,616 | $498,581 | $0 | $0 |
| 2022 | $7,706 | $453,255 | $99,185 | $354,070 |
| 2021 | $2,409 | $94,465 | $94,465 | $0 |
| 2020 | $2,148 | $92,675 | $92,675 | $0 |
| 2019 | $2,065 | $81,295 | $81,295 | $0 |
| 2018 | $2,008 | $72,000 | $72,000 | $0 |
| 2017 | $1,677 | $21,648 | $21,648 | $0 |
Property History
| Date | Event | Price | List to Sale | Price per Sq Ft |
|---|---|---|---|---|
| 10/27/2025 10/27/25 | Price Changed | $599,995 | -7.7% | $245 / Sq Ft |
| 10/04/2025 10/04/25 | Off Market | $649,946 | -- | -- |
| 09/30/2025 09/30/25 | For Sale | $649,946 | 0.0% | $266 / Sq Ft |
| 07/18/2025 07/18/25 | Price Changed | $649,946 | -5.8% | $266 / Sq Ft |
| 06/20/2025 06/20/25 | Price Changed | $689,986 | -4.8% | $282 / Sq Ft |
| 05/05/2025 05/05/25 | For Sale | $724,427 | -- | $296 / Sq Ft |
Purchase History
| Date | Type | Sale Price | Title Company |
|---|---|---|---|
| Special Warranty Deed | $423,500 | Lennar Title Inc |
Source: Florida Gulf Coast Multiple Listing Service
MLS Number: 225043071
APN: 24-46-26-L4-0100A.0120
- 17021 Ashcomb Way
- 19424 Elston Way
- 19431 Elston Way
- 19396 Elston Way
- 19411 Elston Way
- 17425 Newberry Ln
- 17413 Newberry Ln
- 19387 Elston Way
- 19375 Elston Way
- 19368 Elston Way
- 17146 Ashcomb Way
- 19862 Bittersweet Ln
- 19821 Bittersweet Ln
- 19306 Elston Way
- 17210 Ashcomb Way
- 19855 Beverly Park Rd
- 19221 Zephyr Lily Ct
- 17021 Ashcomb Way
- 19940 Beverly Park Rd
- 19912 Beverly Park Rd
- 19850 Bittersweet Ln
- 19347 Elston Way
- 19872 Beechcrest Place
- 19824 Beechcrest Place
- 19274 Elston Way
- 19828 Beverly Park Rd
- 19563 Utopia Ln
- 17551 Elkgrove Ln
- 19157 Elston Way
- 17920 Pratt Ct
- 19752 the Place Blvd
- 19128 Elston Way
- 17462 Elkgrove Ln
- 21379 Bella Terra Blvd
- 20223 Ainsley St
- 21340 Lancaster Run Unit 1314
- 11900 Marquina Blvd
