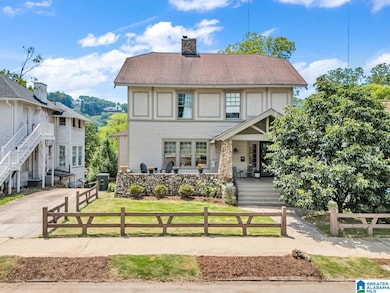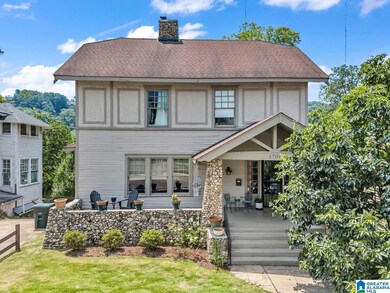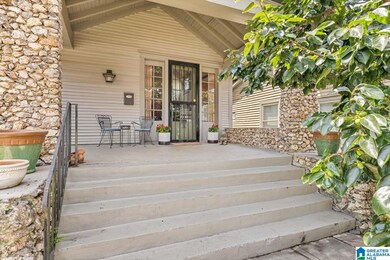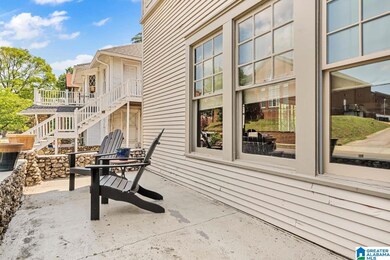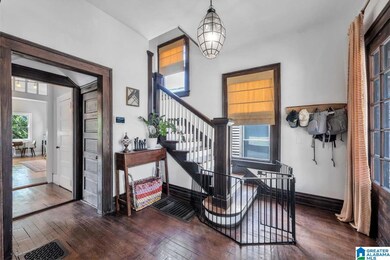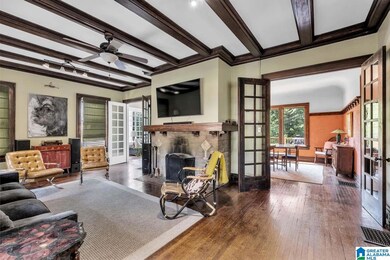
1707 13th Ave S Birmingham, AL 35205
Five Points South NeighborhoodHighlights
- City View
- Covered Deck
- Hydromassage or Jetted Bathtub
- Fireplace in Primary Bedroom
- Marble Flooring
- Attic
About This Home
As of August 2024Step inside the fabulous "Reamer House" in the heart of Southside! Perfectly situated so that you have both city and Vulcan views. This 4 bed/2 bath historical home has been greatly loved and well maintained. Original hardwoods and hardware are throughout the home, along with the original wood columns and beams upon entry into the foyer. You will find 3 sets of gorgeous, well kept French doors on the main. This allows for a free flowing sense of living, but an available option to be able to close individual rooms off. There are 2 large and light sunrooms in the home that can be used as a study, sitting area, or nursery. The large, newly updated kitchen with Alabama marble and eat-in space has numerous windows overlooking the completely fenced in, flat backyard! Find your magnificent views of Vulcan from the back deck, perfect for gathering to watch the 4th of July firework show. This home was built with true character and after 120 years it has only attained more.
Home Details
Home Type
- Single Family
Est. Annual Taxes
- $3,078
Year Built
- Built in 1904
Lot Details
- 6,970 Sq Ft Lot
- Fenced Yard
Parking
- Driveway
Home Design
- Wood Siding
- Stucco
Interior Spaces
- 2-Story Property
- Wood Burning Fireplace
- Brick Fireplace
- French Doors
- Living Room with Fireplace
- 2 Fireplaces
- Dining Room
- Den
- Sun or Florida Room
- City Views
- Walkup Attic
Kitchen
- Convection Oven
- Gas Oven
- Stove
- Dishwasher
- Stainless Steel Appliances
- Stone Countertops
- Disposal
Flooring
- Wood
- Marble
- Tile
Bedrooms and Bathrooms
- 4 Bedrooms
- Fireplace in Primary Bedroom
- Primary Bedroom Upstairs
- 2 Full Bathrooms
- Hydromassage or Jetted Bathtub
- Bathtub and Shower Combination in Primary Bathroom
- Separate Shower
- Linen Closet In Bathroom
Laundry
- Laundry Room
- Washer and Electric Dryer Hookup
Basement
- Basement Fills Entire Space Under The House
- Stone or Rock in Basement
- Laundry in Basement
Outdoor Features
- Covered Deck
- Covered patio or porch
Schools
- Glen Iris Elementary School
- Arrington Middle School
- Carver High School
Utilities
- Central Heating and Cooling System
- Underground Utilities
- Electric Water Heater
Listing and Financial Details
- Visit Down Payment Resource Website
- Assessor Parcel Number 29-00-01-4-003-009.000
Ownership History
Purchase Details
Home Financials for this Owner
Home Financials are based on the most recent Mortgage that was taken out on this home.Purchase Details
Purchase Details
Home Financials for this Owner
Home Financials are based on the most recent Mortgage that was taken out on this home.Purchase Details
Home Financials for this Owner
Home Financials are based on the most recent Mortgage that was taken out on this home.Purchase Details
Home Financials for this Owner
Home Financials are based on the most recent Mortgage that was taken out on this home.Purchase Details
Home Financials for this Owner
Home Financials are based on the most recent Mortgage that was taken out on this home.Purchase Details
Home Financials for this Owner
Home Financials are based on the most recent Mortgage that was taken out on this home.Similar Homes in Birmingham, AL
Home Values in the Area
Average Home Value in this Area
Purchase History
| Date | Type | Sale Price | Title Company |
|---|---|---|---|
| Warranty Deed | $525,000 | None Listed On Document | |
| Warranty Deed | $500 | -- | |
| Warranty Deed | $295,000 | -- | |
| Warranty Deed | $220,000 | -- | |
| Warranty Deed | $169,900 | -- | |
| Survivorship Deed | $258,000 | None Available | |
| Survivorship Deed | $118,900 | -- |
Mortgage History
| Date | Status | Loan Amount | Loan Type |
|---|---|---|---|
| Open | $498,750 | New Conventional | |
| Previous Owner | $283,871 | New Conventional | |
| Previous Owner | $280,250 | New Conventional | |
| Previous Owner | $176,000 | New Conventional | |
| Previous Owner | $153,600 | Commercial | |
| Previous Owner | $19,000 | Commercial | |
| Previous Owner | $165,992 | FHA | |
| Previous Owner | $178,000 | Purchase Money Mortgage | |
| Previous Owner | $107,010 | No Value Available |
Property History
| Date | Event | Price | Change | Sq Ft Price |
|---|---|---|---|---|
| 08/02/2024 08/02/24 | Sold | $525,000 | -2.8% | $194 / Sq Ft |
| 07/08/2024 07/08/24 | Price Changed | $539,999 | -1.1% | $199 / Sq Ft |
| 06/20/2024 06/20/24 | For Sale | $545,900 | +85.1% | $201 / Sq Ft |
| 03/14/2019 03/14/19 | Sold | $295,000 | 0.0% | $120 / Sq Ft |
| 03/14/2019 03/14/19 | Pending | -- | -- | -- |
| 03/14/2019 03/14/19 | For Sale | $295,000 | +34.1% | $120 / Sq Ft |
| 01/15/2015 01/15/15 | Sold | $220,000 | -2.2% | $90 / Sq Ft |
| 12/05/2014 12/05/14 | Pending | -- | -- | -- |
| 12/01/2014 12/01/14 | For Sale | $225,000 | -- | $92 / Sq Ft |
Tax History Compared to Growth
Tax History
| Year | Tax Paid | Tax Assessment Tax Assessment Total Assessment is a certain percentage of the fair market value that is determined by local assessors to be the total taxable value of land and additions on the property. | Land | Improvement |
|---|---|---|---|---|
| 2024 | $3,429 | $48,280 | -- | -- |
| 2022 | $3,078 | $43,430 | $16,770 | $26,660 |
| 2021 | $2,038 | $29,090 | $12,320 | $16,770 |
| 2020 | $2,038 | $29,090 | $12,320 | $16,770 |
| 2019 | $1,677 | $24,120 | $0 | $0 |
| 2018 | $1,522 | $21,980 | $0 | $0 |
| 2017 | $1,522 | $21,980 | $0 | $0 |
| 2016 | $1,522 | $21,980 | $0 | $0 |
| 2015 | $1,368 | $19,860 | $0 | $0 |
| 2014 | $1,112 | $16,960 | $0 | $0 |
| 2013 | $1,112 | $16,960 | $0 | $0 |
Agents Affiliated with this Home
-
Laurel McKissack

Seller's Agent in 2024
Laurel McKissack
ARC Realty Mountain Brook
(205) 789-1995
2 in this area
85 Total Sales
-
Whitney Bell

Buyer's Agent in 2024
Whitney Bell
ARC Realty Cahaba Heights
(205) 919-0312
5 in this area
66 Total Sales
-
Lynlee Real-Hughes

Seller's Agent in 2019
Lynlee Real-Hughes
ARC Realty Mountain Brook
(205) 936-0314
6 in this area
409 Total Sales
-

Seller's Agent in 2015
Tracey Cole
Keller Williams Metro South
-
Kim Mirelman

Buyer's Agent in 2015
Kim Mirelman
LAH Sotheby's International Re
(205) 960-8138
25 Total Sales
Map
Source: Greater Alabama MLS
MLS Number: 21389108
APN: 29-00-01-4-003-009.000
- 1322 17th St S
- 1402 17th St S
- 1718 15th Ave S
- 1733 15th Ave S
- 1211 15th St S
- 1601 15th Ave S
- 1537 19th St S
- 1852 16th Ave S
- 1612 16th Ave S
- 1909 16th Ave S Unit A
- 1701 16th Ave S
- 1502 16th Ave S
- 1624 Richard Arrington Junior Blvd S
- 1626 Richard Arrington Junior Blvd S
- 1508 15th St S Unit 1508
- 1552 15th St S Unit 1552
- 2120 15th Ave S Unit 101
- 2127 14th Ave S
- 1426 13th Place S
- 2005 Warwick Ct

