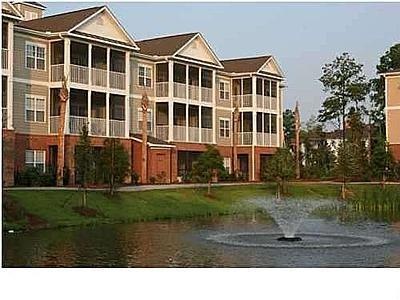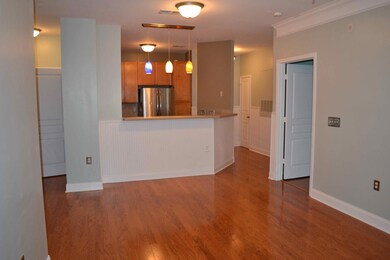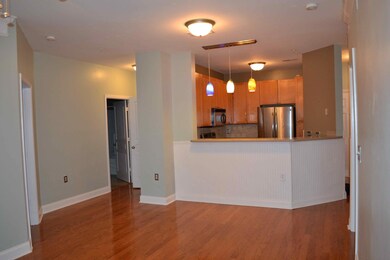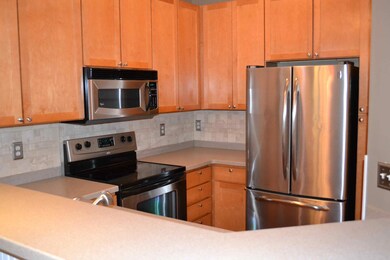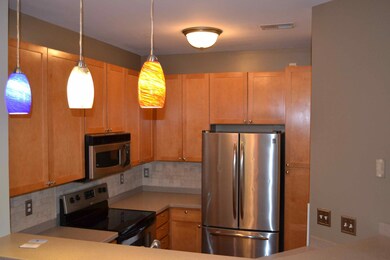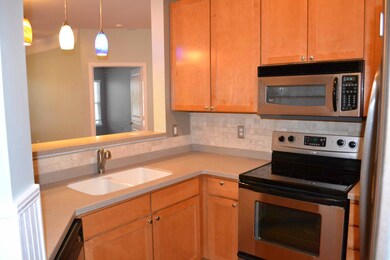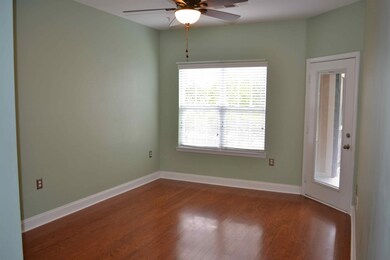
1707 Basildon Rd Unit 1707 Mount Pleasant, SC 29466
Park West NeighborhoodHighlights
- Clubhouse
- Wood Flooring
- Screened Patio
- Charles Pinckney Elementary School Rated A
- Eat-In Kitchen
- Cooling Available
About This Home
As of February 2025This is a luxurious 2 bedroom 2 bath first floor/ground floor condo located in the exclusive Battery at Park West condo community. There are numerous custom features throughout this unit that you will need to see to truly appreciate.This unit features a gourmet kitchen complete with Corian counter-tops, tile back-splash, 42'' natural wood cabinets, upgraded stainless appliances, ceramic top electric range, and built-in microwave - and a bar-top area complete with pendants lights open to the living room; the living room features 9 foot ceilings, crown molding, hardwood floors, and access to the spacious screened porch; the screened porch runs the entire length of the unit, has a custom slate tile floor, has a door to the outside (first floor unit) and can be directly accessed from both bedrooms; the Master Bedroom has a large walk-in closet, and a master bathroom complete with a marble tile floor, natural wood cabinets, brushed nickel fixtures, and a garden tub/shower combo. The second bedroom has a large walk-in closet and direct access to a full bath with identical features as the master bathroom. High efficiency 14 Seer HVAC system, Hot Water Heater and Washer/Dryer are all less than a year old! The Battery at Park West is a luxurious gated condo community located in desirable Park West in Mount Pleasant. The Battery at Park West amenities include clubhouse with pool table and game areas, pool, fitness room, movie room, walking trails, play-park, boat storage, gardening house, pet areas, car wash, Oyster Pavilion with gas grill area, and more! Park West features excellent schools, Mount Pleasant recreation facilities, grocery shopping, restaurants, medical facilities, specialty stores, shopping and more.
Last Agent to Sell the Property
Palmetto State Properties & Associates LLC License #90949 Listed on: 06/02/2017
Home Details
Home Type
- Single Family
Est. Annual Taxes
- $1,867
Year Built
- Built in 2006
Parking
- Off-Street Parking
Home Design
- Brick Exterior Construction
- Slab Foundation
- Asphalt Roof
- Cement Siding
Interior Spaces
- 1,107 Sq Ft Home
- 1-Story Property
- Smooth Ceilings
- Ceiling Fan
- Entrance Foyer
- Family Room
- Exterior Basement Entry
- Fire Sprinkler System
Kitchen
- Eat-In Kitchen
- Dishwasher
Flooring
- Wood
- Slate Flooring
- Ceramic Tile
Bedrooms and Bathrooms
- 2 Bedrooms
- 2 Full Bathrooms
Laundry
- Laundry Room
- Dryer
- Washer
Outdoor Features
- Screened Patio
Schools
- Charles Pinckney Elementary School
- Cario Middle School
- Wando High School
Utilities
- Cooling Available
- Heat Pump System
Community Details
Overview
- Front Yard Maintenance
- The Battery At Parkwest Subdivision
Amenities
- Clubhouse
Ownership History
Purchase Details
Home Financials for this Owner
Home Financials are based on the most recent Mortgage that was taken out on this home.Purchase Details
Home Financials for this Owner
Home Financials are based on the most recent Mortgage that was taken out on this home.Purchase Details
Similar Homes in the area
Home Values in the Area
Average Home Value in this Area
Purchase History
| Date | Type | Sale Price | Title Company |
|---|---|---|---|
| Deed | $365,000 | None Listed On Document | |
| Deed | $365,000 | None Listed On Document | |
| Deed | $215,000 | None Available | |
| Deed | $194,200 | None Available |
Mortgage History
| Date | Status | Loan Amount | Loan Type |
|---|---|---|---|
| Open | $255,499 | New Conventional | |
| Closed | $255,499 | New Conventional | |
| Previous Owner | $215,000 | VA |
Property History
| Date | Event | Price | Change | Sq Ft Price |
|---|---|---|---|---|
| 02/12/2025 02/12/25 | Sold | $365,000 | -3.6% | $330 / Sq Ft |
| 11/22/2024 11/22/24 | For Sale | $378,500 | +76.0% | $342 / Sq Ft |
| 08/10/2017 08/10/17 | Sold | $215,000 | -1.3% | $194 / Sq Ft |
| 06/19/2017 06/19/17 | Pending | -- | -- | -- |
| 06/02/2017 06/02/17 | For Sale | $217,900 | -- | $197 / Sq Ft |
Tax History Compared to Growth
Tax History
| Year | Tax Paid | Tax Assessment Tax Assessment Total Assessment is a certain percentage of the fair market value that is determined by local assessors to be the total taxable value of land and additions on the property. | Land | Improvement |
|---|---|---|---|---|
| 2023 | $1,001 | $8,860 | $0 | $0 |
| 2022 | $893 | $8,860 | $0 | $0 |
| 2021 | $974 | $8,860 | $0 | $0 |
| 2020 | $1,020 | $8,860 | $0 | $0 |
| 2019 | $987 | $8,600 | $0 | $0 |
| 2017 | $659 | $5,270 | $0 | $0 |
| 2016 | $1,867 | $7,890 | $0 | $0 |
| 2015 | $1,782 | $7,890 | $0 | $0 |
| 2014 | $694 | $0 | $0 | $0 |
| 2011 | -- | $0 | $0 | $0 |
Agents Affiliated with this Home
-
Luis Bordon

Seller's Agent in 2025
Luis Bordon
ChuckTown Homes Powered by Keller Williams
(843) 801-8746
18 in this area
252 Total Sales
-
Grace Daniel
G
Buyer's Agent in 2025
Grace Daniel
ChuckTown Homes Powered by Keller Williams
(888) 210-3348
1 in this area
21 Total Sales
-
Alisha Alfonso
A
Seller's Agent in 2017
Alisha Alfonso
Palmetto State Properties & Associates LLC
1 in this area
31 Total Sales
-
Cynthia Elenberger
C
Buyer's Agent in 2017
Cynthia Elenberger
Carolina One Real Estate
(843) 849-1440
18 Total Sales
Map
Source: CHS Regional MLS
MLS Number: 17015475
APN: 594-16-00-535
- 1908 Basildon Rd Unit 1908
- 1022 Basildon Rd Unit 1022
- 1505 Basildon Rd Unit 505
- 2014 Basildon Rd Unit 2014
- 1413 Basildon Rd Unit 1413
- 1319 Basildon Rd Unit 1319
- 2690 Park Blvd W
- 1204 Basildon Rd
- 3100 Sonja Way
- 3199 Sonja Way
- 4020 Conant Rd
- 3563 Bagley Dr
- 1428 Bloomingdale Ln
- 2004 Hammond Dr
- 1855 Cherokee Rose Cir Unit 1B5
- 1409 Endicot Way
- 1823 Chauncys Ct
- 1529 Wellesley Cir
- 3049 Park Blvd W
- 2136 Baldwin Park Dr
