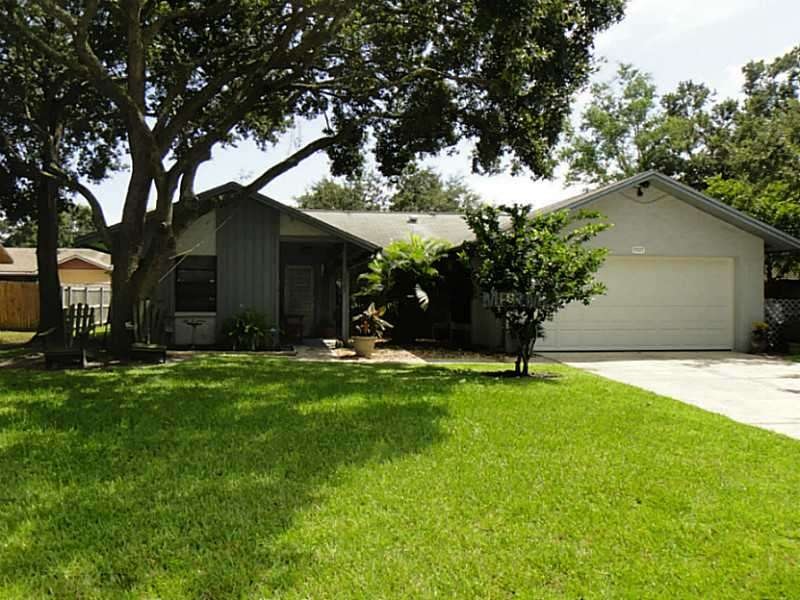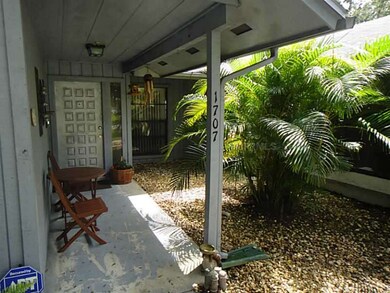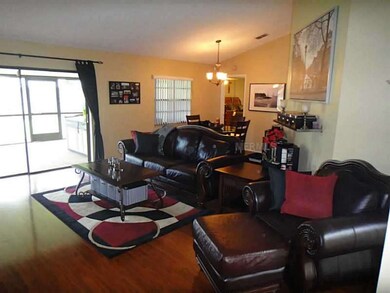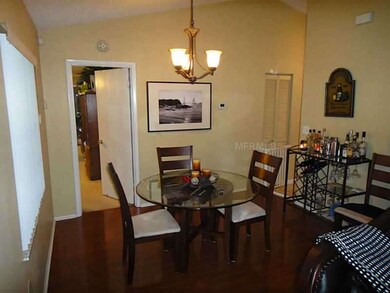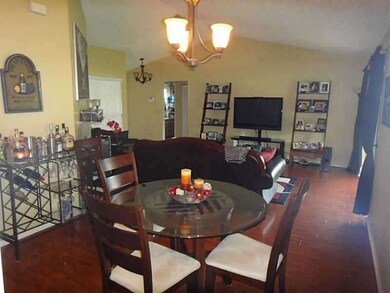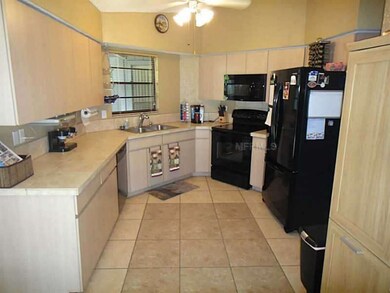
1707 Dove Field Place Brandon, FL 33510
Brandon Country Estates NeighborhoodHighlights
- Oak Trees
- Deck
- Cathedral Ceiling
- Spa
- Contemporary Architecture
- Attic
About This Home
As of May 2021Move-in ready 3BR/2BA home in North Brandon. Features include a split bedroom floor plan, open great room overlooking the screened patio and yard, and beautifully updated with laminate flooring in the living areas. The kitchen has plenty of cabinets, a window overlooking the front garden area, tile counter tops, a breakfast nook, ceramic tile with inlay, laundry closet, and sliders leading to an open porch with pergola. The master bedroom has a large walk-in closet and sliders to the covered and screenedporch with a hot tub! The large backyard is almost fully enclosed with 6' privacy fence (just missing front left side)and includes a flagstone patio perfect for outdoor dining. Established, well-maintained neighborhood convenient to I-4 and I-75 with no CDDs or HOAs. New A/C unit, washer and dryer in 2012 and new dishwasher in 2010.
Home Details
Home Type
- Single Family
Est. Annual Taxes
- $1,681
Year Built
- Built in 1986
Lot Details
- 8,141 Sq Ft Lot
- Lot Dimensions are 74.0x110.0
- North Facing Home
- Level Lot
- Oak Trees
- Property is zoned RSC-6
Parking
- 2 Car Attached Garage
- Garage Door Opener
- Open Parking
Home Design
- Contemporary Architecture
- Slab Foundation
- Shingle Roof
- Block Exterior
Interior Spaces
- 1,344 Sq Ft Home
- Cathedral Ceiling
- Ceiling Fan
- Blinds
- Sliding Doors
- Great Room
- Formal Dining Room
- Inside Utility
- Attic
Kitchen
- Eat-In Kitchen
- Range
- Microwave
- Dishwasher
- Disposal
Flooring
- Carpet
- Laminate
- Ceramic Tile
Bedrooms and Bathrooms
- 3 Bedrooms
- Split Bedroom Floorplan
- Walk-In Closet
- 2 Full Bathrooms
Laundry
- Laundry in unit
- Dryer
- Washer
Home Security
- Security System Owned
- Fire and Smoke Detector
Outdoor Features
- Spa
- Deck
- Enclosed patio or porch
Utilities
- Central Heating and Cooling System
- High Speed Internet
- Cable TV Available
Community Details
- No Home Owners Association
- Brandon Lakewood Estates Addition No 3 Subdivision
Listing and Financial Details
- Down Payment Assistance Available
- Visit Down Payment Resource Website
- Legal Lot and Block 000040 / 000002
- Assessor Parcel Number U-09-29-20-28U-000002-00004.0
Ownership History
Purchase Details
Home Financials for this Owner
Home Financials are based on the most recent Mortgage that was taken out on this home.Purchase Details
Purchase Details
Home Financials for this Owner
Home Financials are based on the most recent Mortgage that was taken out on this home.Purchase Details
Home Financials for this Owner
Home Financials are based on the most recent Mortgage that was taken out on this home.Purchase Details
Purchase Details
Home Financials for this Owner
Home Financials are based on the most recent Mortgage that was taken out on this home.Similar Home in Brandon, FL
Home Values in the Area
Average Home Value in this Area
Purchase History
| Date | Type | Sale Price | Title Company |
|---|---|---|---|
| Warranty Deed | $255,000 | Executive Title Of Fl Inc | |
| Warranty Deed | $146,000 | Compass Land & Title Llc | |
| Warranty Deed | $134,000 | Homeplus Title Partners Llc | |
| Interfamily Deed Transfer | $105,000 | Florida Title Pros | |
| Warranty Deed | $102,900 | -- | |
| Warranty Deed | $81,000 | -- |
Mortgage History
| Date | Status | Loan Amount | Loan Type |
|---|---|---|---|
| Open | $193,600 | New Conventional | |
| Previous Owner | $112,500 | New Conventional | |
| Previous Owner | $136,881 | VA | |
| Previous Owner | $99,750 | Adjustable Rate Mortgage/ARM | |
| Previous Owner | $82,620 | VA |
Property History
| Date | Event | Price | Change | Sq Ft Price |
|---|---|---|---|---|
| 05/28/2021 05/28/21 | Sold | $255,000 | -1.5% | $190 / Sq Ft |
| 04/29/2021 04/29/21 | Pending | -- | -- | -- |
| 04/22/2021 04/22/21 | Price Changed | $259,000 | 0.0% | $193 / Sq Ft |
| 04/22/2021 04/22/21 | For Sale | $259,000 | +7.0% | $193 / Sq Ft |
| 03/18/2021 03/18/21 | Pending | -- | -- | -- |
| 03/16/2021 03/16/21 | For Sale | $242,000 | 0.0% | $180 / Sq Ft |
| 03/30/2018 03/30/18 | Rented | $1,450 | 0.0% | -- |
| 03/25/2018 03/25/18 | Under Contract | -- | -- | -- |
| 03/23/2018 03/23/18 | For Rent | $1,450 | 0.0% | -- |
| 11/14/2013 11/14/13 | Sold | $134,000 | -7.5% | $100 / Sq Ft |
| 10/14/2013 10/14/13 | Pending | -- | -- | -- |
| 10/14/2013 10/14/13 | Price Changed | $144,900 | -3.3% | $108 / Sq Ft |
| 08/19/2013 08/19/13 | For Sale | $149,900 | -- | $112 / Sq Ft |
Tax History Compared to Growth
Tax History
| Year | Tax Paid | Tax Assessment Tax Assessment Total Assessment is a certain percentage of the fair market value that is determined by local assessors to be the total taxable value of land and additions on the property. | Land | Improvement |
|---|---|---|---|---|
| 2024 | $4,667 | $231,755 | $49,817 | $181,938 |
| 2023 | $4,684 | $234,330 | $49,817 | $184,513 |
| 2022 | $4,637 | $235,703 | $49,817 | $185,886 |
| 2021 | $3,655 | $178,553 | $37,363 | $141,190 |
| 2020 | $3,310 | $159,653 | $31,136 | $128,517 |
| 2019 | $3,122 | $154,183 | $31,136 | $123,047 |
| 2018 | $2,856 | $137,066 | $0 | $0 |
| 2017 | $2,638 | $123,181 | $0 | $0 |
| 2016 | $2,486 | $113,698 | $0 | $0 |
| 2015 | $2,319 | $103,362 | $0 | $0 |
| 2014 | $1,342 | $94,319 | $0 | $0 |
| 2013 | -- | $75,299 | $0 | $0 |
Agents Affiliated with this Home
-
E
Seller's Agent in 2021
Eduardo Soriano
PREMIER PORTFOLIO INTL REALTY
(727) 300-6625
1 in this area
44 Total Sales
-
B
Buyer's Agent in 2021
B. Jamal Hamilton
AVANTI WAY REALTY LLC
(214) 529-0173
1 in this area
5 Total Sales
-
D
Seller's Agent in 2018
David Amato
NEW HOME CONSULTANTS LLC
(813) 786-4893
10 Total Sales
-

Buyer's Agent in 2018
Mel Bermudez
RE/MAX
(813) 294-8228
37 Total Sales
-

Buyer's Agent in 2013
Jennifer Pickern
RE/MAX
(813) 625-2755
99 Total Sales
Map
Source: Stellar MLS
MLS Number: L4644097
APN: U-09-29-20-28U-000002-00004.0
- 1726 Jillian Rd
- 1933 Fruitridge St
- 1611 Cresson Ridge Ln
- 1705 Cinnabar Ct
- 1905 Dove Field Place
- 1604 Dusty Rose Ln
- 2764 Emory Sound Place
- 2760 Emory Sound Place
- 1652 Open Field Loop
- 2718 Chestnut Creek Place
- 2710 Chestnut Creek Place
- 2714 Chestnut Creek Place
- 1621 Crossridge Dr
- 2313 Palm Ave
- 1753 Open Field Loop
- 2312 Palm Ave
- 2119 Broadway View Ave
- 2130 Broadway View Ave
- 1710 Orange Hill Way Unit 5
- 2140 Laceflower Dr
