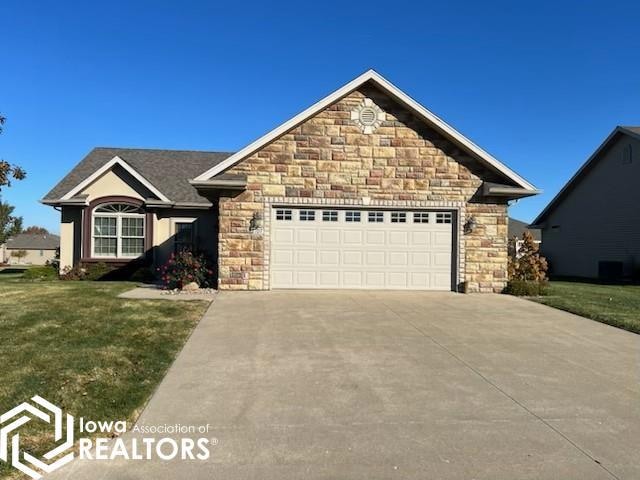
1707 E Ashford Ave Mount Pleasant, IA 52641
Highlights
- 1 Fireplace
- Living Room
- Dining Room
- 2 Car Attached Garage
- Forced Air Heating and Cooling System
- Family Room
About This Home
As of November 2024comp purposes only
Last Agent to Sell the Property
Outside Agent-SEIA Outside Agent-SEIA
Outside Office Listed on: 11/01/2024
Home Details
Home Type
- Single Family
Est. Annual Taxes
- $4,278
Year Built
- Built in 2008
Parking
- 2 Car Attached Garage
Home Design
- Slab Foundation
- Vinyl Siding
Interior Spaces
- 1,608 Sq Ft Home
- 1 Fireplace
- Family Room
- Living Room
- Dining Room
Bedrooms and Bathrooms
- 3 Bedrooms
Additional Features
- 0.34 Acre Lot
- Forced Air Heating and Cooling System
Listing and Financial Details
- Homestead Exemption
Ownership History
Purchase Details
Home Financials for this Owner
Home Financials are based on the most recent Mortgage that was taken out on this home.Purchase Details
Home Financials for this Owner
Home Financials are based on the most recent Mortgage that was taken out on this home.Similar Homes in Mount Pleasant, IA
Home Values in the Area
Average Home Value in this Area
Purchase History
| Date | Type | Sale Price | Title Company |
|---|---|---|---|
| Warranty Deed | $300,000 | None Listed On Document | |
| Warranty Deed | $300,000 | None Listed On Document | |
| Legal Action Court Order | $182,500 | None Available |
Mortgage History
| Date | Status | Loan Amount | Loan Type |
|---|---|---|---|
| Previous Owner | $60,000 | New Conventional |
Property History
| Date | Event | Price | Change | Sq Ft Price |
|---|---|---|---|---|
| 11/01/2024 11/01/24 | Sold | $300,000 | 0.0% | $187 / Sq Ft |
| 11/01/2024 11/01/24 | Pending | -- | -- | -- |
| 11/01/2024 11/01/24 | For Sale | $300,000 | +64.4% | $187 / Sq Ft |
| 09/28/2012 09/28/12 | Sold | $182,500 | -3.4% | -- |
| 07/11/2012 07/11/12 | Pending | -- | -- | -- |
| 07/09/2012 07/09/12 | For Sale | $189,000 | -- | -- |
Tax History Compared to Growth
Tax History
| Year | Tax Paid | Tax Assessment Tax Assessment Total Assessment is a certain percentage of the fair market value that is determined by local assessors to be the total taxable value of land and additions on the property. | Land | Improvement |
|---|---|---|---|---|
| 2024 | $4,096 | $261,030 | $37,410 | $223,620 |
| 2023 | $4,480 | $261,030 | $37,410 | $223,620 |
| 2022 | $4,366 | $221,190 | $37,410 | $183,780 |
| 2021 | $4,366 | $221,190 | $37,410 | $183,780 |
| 2020 | $4,302 | $210,380 | $37,410 | $172,970 |
| 2019 | $3,996 | $197,620 | $0 | $0 |
| 2018 | $3,836 | $197,620 | $0 | $0 |
| 2017 | $3,836 | $174,100 | $0 | $0 |
| 2016 | $3,286 | $174,100 | $0 | $0 |
| 2015 | $3,286 | $104,630 | $0 | $0 |
| 2014 | $1,854 | $104,630 | $0 | $0 |
Agents Affiliated with this Home
-
O
Seller's Agent in 2024
Outside Agent-SEIA Outside Agent-SEIA
Outside Office
-
Melissa Peitz
M
Buyer's Agent in 2024
Melissa Peitz
Cottage Realty LLC
(319) 750-7900
93 Total Sales
-
Dennis Ebersole

Seller's Agent in 2012
Dennis Ebersole
Meadow and Main Inc.
(319) 217-0658
346 Total Sales
Map
Source: NoCoast MLS
MLS Number: NOC6322706
APN: 415081542700600
- 1123 E Linden Dr
- 1500 E Linden #131 Dr Unit 131
- 1904 S Meadow View Ave
- 803 E Bell Dr
- 907 S Williams St
- 906 S Smith St
- 902 S Smith St
- 805 E Charles St
- 811 S Smith St
- 809 S Smith St
- 1301 E Monroe St
- 807 E Sheaffer Dr
- 1203 E Madison St
- 603 E Green St
- 911 E Monroe St
- 907 E Monroe St
- 803 E Washington St
- 700 E Monroe St
- 206 E Harvest Dr
- 707 E Madison St
