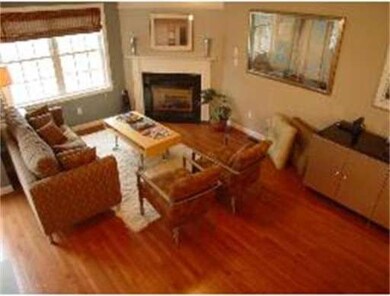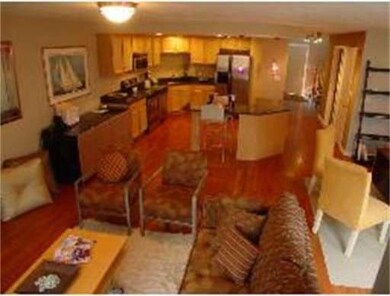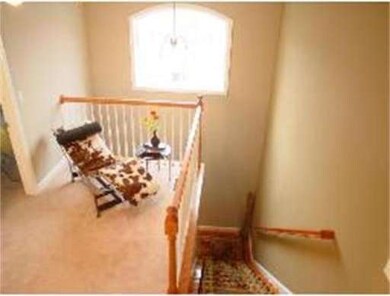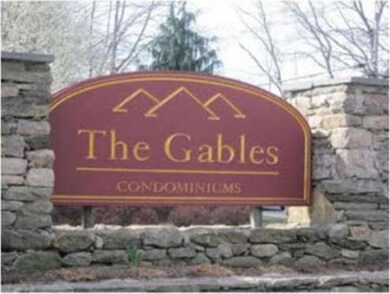
1707 Hampton Way Abington, MA 02351
About This Home
As of August 2017FHA APPROVED COMPLEX - This unit has it all! The "Scituate" is a spacious townhouse style unit at The Gables offering 2,090 square feet. Open floor plan, state of the art kitchen with granite and a huge 2-level island. Living rm. w/gas fireplace, hwd; formal din room w/hdwd flooring, 2nd flr laundry, master suite, w/jacuzzi tub, walkin closet; central AC and trex deck. This unit is also offered as a 3 bedroom. Plenty of storage with full basement and garage. Clubhouse, tennis, basketball.
Property Details
Home Type
Condominium
Est. Annual Taxes
$6,279
Year Built
2009
Lot Details
0
Listing Details
- Unit Level: 1
- Unit Placement: End
- Special Features: None
- Property Sub Type: Condos
- Year Built: 2009
Interior Features
- Has Basement: Yes
- Fireplaces: 1
- Primary Bathroom: Yes
- Number of Rooms: 5
- Amenities: Public Transportation, Shopping, Park, Medical Facility
- Electric: Circuit Breakers, 150 Amps
- Energy: Insulated Windows, Insulated Doors
- Flooring: Wood, Tile, Wall to Wall Carpet
- Insulation: Full
- Interior Amenities: Cable Available
- Bedroom 2: Second Floor, 12X12
- Bathroom #1: Second Floor
- Bathroom #2: Second Floor
- Bathroom #3: First Floor
- Kitchen: First Floor, 8X13
- Living Room: First Floor, 13X14
- Master Bedroom: Second Floor, 16X22
- Master Bedroom Description: Flooring - Wall to Wall Carpet, Closet - Walk-in, Bathroom - Full
- Dining Room: First Floor, 11X14
Exterior Features
- Construction: Frame
- Exterior: Vinyl, Stone
- Exterior Unit Features: Deck, Decorative Lighting
Garage/Parking
- Garage Parking: Attached, Heated
- Garage Spaces: 1
- Parking: Assigned
- Parking Spaces: 1
Utilities
- Cooling Zones: 1
- Heat Zones: 1
- Hot Water: Electric, Tank
- Utility Connections: for Electric Range, for Electric Oven, for Electric Dryer, Washer Hookup, Icemaker Connection
Condo/Co-op/Association
- Condominium Name: The Gables
- Association Fee Includes: Water, Sewer, Master Insurance, Exterior Maintenance, Road Maintenance, Landscaping, Snow Removal, Putting Green, Tennis Court, Recreational Facilities, Exercise Room, Refuse Removal
- Association Pool: No
- Management: Professional - Off Site
- Pets Allowed: Yes
- No Units: 220
- Unit Building: 1707
Ownership History
Purchase Details
Purchase Details
Home Financials for this Owner
Home Financials are based on the most recent Mortgage that was taken out on this home.Purchase Details
Home Financials for this Owner
Home Financials are based on the most recent Mortgage that was taken out on this home.Similar Homes in the area
Home Values in the Area
Average Home Value in this Area
Purchase History
| Date | Type | Sale Price | Title Company |
|---|---|---|---|
| Quit Claim Deed | -- | -- | |
| Not Resolvable | $365,000 | -- | |
| Not Resolvable | $340,000 | -- |
Mortgage History
| Date | Status | Loan Amount | Loan Type |
|---|---|---|---|
| Previous Owner | $50,000 | Credit Line Revolving | |
| Previous Owner | $255,000 | New Conventional | |
| Previous Owner | $270,500 | Stand Alone Refi Refinance Of Original Loan | |
| Previous Owner | $272,000 | New Conventional |
Property History
| Date | Event | Price | Change | Sq Ft Price |
|---|---|---|---|---|
| 08/21/2017 08/21/17 | Sold | $365,000 | 0.0% | $197 / Sq Ft |
| 07/18/2017 07/18/17 | Pending | -- | -- | -- |
| 07/07/2017 07/07/17 | For Sale | $365,000 | +7.4% | $197 / Sq Ft |
| 08/02/2013 08/02/13 | Sold | $340,000 | -1.2% | $163 / Sq Ft |
| 06/07/2013 06/07/13 | Pending | -- | -- | -- |
| 04/02/2013 04/02/13 | For Sale | $344,000 | 0.0% | $165 / Sq Ft |
| 03/22/2013 03/22/13 | Pending | -- | -- | -- |
| 09/18/2012 09/18/12 | For Sale | $344,000 | -- | $165 / Sq Ft |
Tax History Compared to Growth
Tax History
| Year | Tax Paid | Tax Assessment Tax Assessment Total Assessment is a certain percentage of the fair market value that is determined by local assessors to be the total taxable value of land and additions on the property. | Land | Improvement |
|---|---|---|---|---|
| 2025 | $6,279 | $480,800 | $0 | $480,800 |
| 2024 | $6,230 | $465,600 | $0 | $465,600 |
| 2023 | $5,988 | $421,400 | $0 | $421,400 |
| 2022 | $5,884 | $386,600 | $0 | $386,600 |
| 2021 | $5,859 | $355,500 | $0 | $355,500 |
| 2020 | $6,016 | $353,900 | $0 | $353,900 |
| 2019 | $5,942 | $341,700 | $0 | $341,700 |
| 2018 | $5,970 | $335,000 | $0 | $335,000 |
| 2017 | $5,841 | $318,300 | $0 | $318,300 |
| 2016 | $5,487 | $306,000 | $0 | $306,000 |
| 2015 | $5,309 | $312,300 | $0 | $312,300 |
Agents Affiliated with this Home
-

Seller's Agent in 2017
Margaret MacNeil
Conway - Hingham
(781) 771-0260
6 in this area
12 Total Sales
-

Buyer's Agent in 2017
The McNamara Horton Group
Boston Connect
(508) 591-0808
2 in this area
197 Total Sales
Map
Source: MLS Property Information Network (MLS PIN)
MLS Number: 71441262
APN: ABIN-000026-000000-000004-000204






