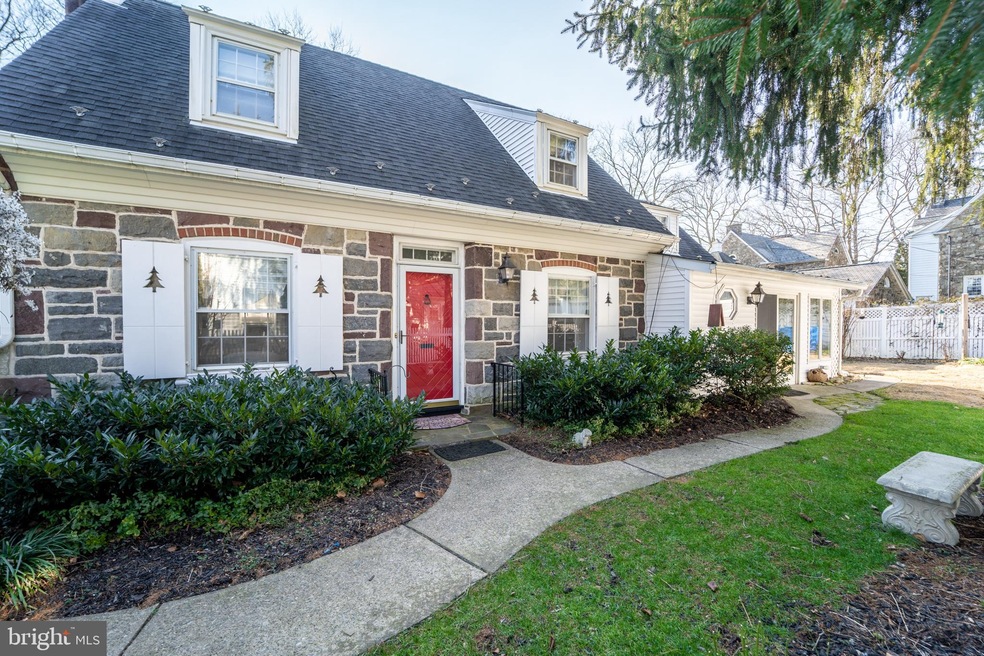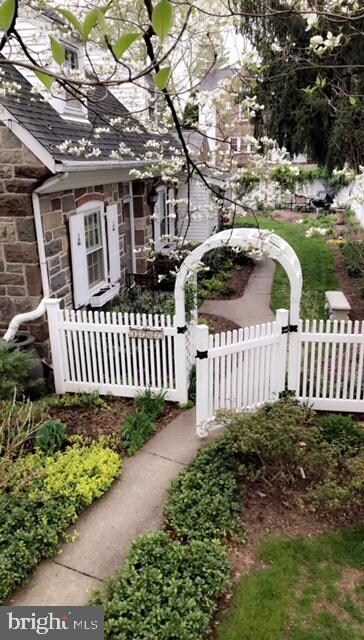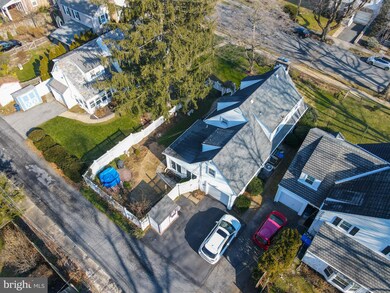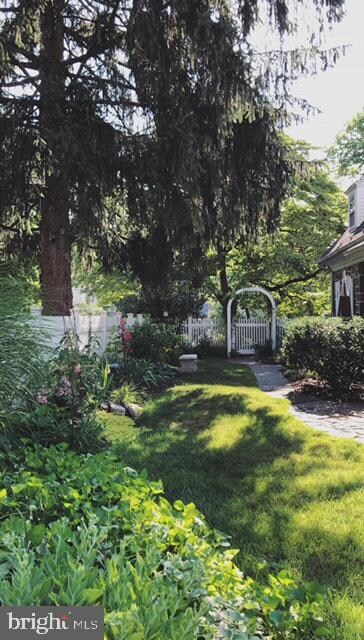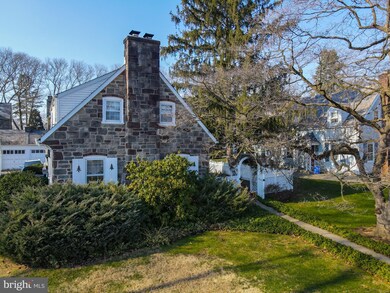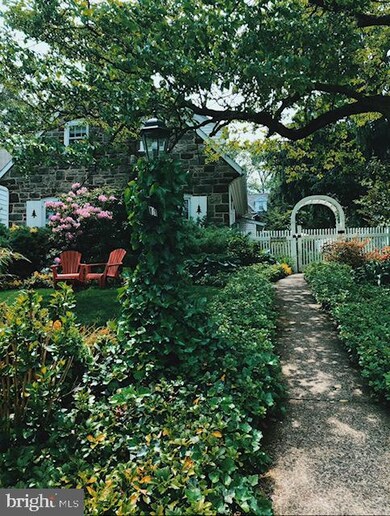
1707 Jennings St Bethlehem, PA 18017
Downtown Bethlehem NeighborhoodEstimated Value: $336,000 - $469,563
Highlights
- Gourmet Galley Kitchen
- Cape Cod Architecture
- Wood Flooring
- 0.14 Acre Lot
- Traditional Floor Plan
- Main Floor Bedroom
About This Home
As of February 2021Charming, delightful & picture perfect are the key words to describe this one of a kind Colonial Cape Cod located in the heart of Edgeboro Bethlehem - famous Christmas City. The best of both worlds is available in this amazing 3 bedroom 2 full bath home. You have the character and charm of the original build but everything is rekindled with the smart and well done updated you will be delighted to see. From the gorgeous stone exterior, the handsome solid wood front door, impeccably refinished hardwood thru out, to the award winning garden featuring English Roses and Exotic Iris collection, you will fall in love at every turn. Traditional floor plan includes a cozy living room with gas fireplace, spacious dining room with chair rail and crown molding, a modern kitchen with new appliances & access to the back door entry with small mudroom space, and a spacious family room flooded with natural light complete with a slider to the rear yard and garden. The bedrooms upstairs are spacious and have good closet space. The basement is finished with new systems and your very own sauna! Multi car driveway and one car garage. Don't wait to make this incredible home your own.
Home Details
Home Type
- Single Family
Est. Annual Taxes
- $5,976
Year Built
- Built in 1940
Lot Details
- 6,000 Sq Ft Lot
- Property is zoned RG
Parking
- 1 Car Direct Access Garage
- 2 Driveway Spaces
- Rear-Facing Garage
Home Design
- Cape Cod Architecture
- Colonial Architecture
- Stone Siding
Interior Spaces
- Property has 2 Levels
- Traditional Floor Plan
- Crown Molding
- 1 Fireplace
- Double Hung Windows
- Casement Windows
- Family Room
- Living Room
- Formal Dining Room
- Wood Flooring
- Laundry on lower level
Kitchen
- Gourmet Galley Kitchen
- Breakfast Area or Nook
Bedrooms and Bathrooms
- 3 Bedrooms
- Main Floor Bedroom
- Bathtub with Shower
- Walk-in Shower
Partially Finished Basement
- Heated Basement
- Basement Fills Entire Space Under The House
Utilities
- Forced Air Heating and Cooling System
- Natural Gas Water Heater
Additional Features
- Level Entry For Accessibility
- Patio
Community Details
- No Home Owners Association
- Edgeboro Subdivision
Listing and Financial Details
- Tax Lot 5
- Assessor Parcel Number N6SE2C-8-5-0204
Ownership History
Purchase Details
Home Financials for this Owner
Home Financials are based on the most recent Mortgage that was taken out on this home.Purchase Details
Home Financials for this Owner
Home Financials are based on the most recent Mortgage that was taken out on this home.Purchase Details
Similar Homes in Bethlehem, PA
Home Values in the Area
Average Home Value in this Area
Purchase History
| Date | Buyer | Sale Price | Title Company |
|---|---|---|---|
| Gornez Eduardo | $370,000 | Pride Abstract Lafayette | |
| Kolesnikov Eduard | $260,000 | First American Title Insuran | |
| Mennen Melissa L | $158,500 | -- |
Mortgage History
| Date | Status | Borrower | Loan Amount |
|---|---|---|---|
| Open | Gornez Eduardo | $326,000 | |
| Previous Owner | Kolesnikov Eduard | $15,000 | |
| Previous Owner | Kolesnikov Eduard | $115,000 | |
| Previous Owner | Appel Vivian M | $140,000 | |
| Previous Owner | Appel Vivian M | $82,000 | |
| Previous Owner | Appel Vivian M | $125,000 |
Property History
| Date | Event | Price | Change | Sq Ft Price |
|---|---|---|---|---|
| 02/26/2021 02/26/21 | Sold | $370,000 | +1.4% | $178 / Sq Ft |
| 01/15/2021 01/15/21 | Pending | -- | -- | -- |
| 01/13/2021 01/13/21 | For Sale | $364,900 | -- | $176 / Sq Ft |
Tax History Compared to Growth
Tax History
| Year | Tax Paid | Tax Assessment Tax Assessment Total Assessment is a certain percentage of the fair market value that is determined by local assessors to be the total taxable value of land and additions on the property. | Land | Improvement |
|---|---|---|---|---|
| 2025 | $741 | $68,600 | $29,600 | $39,000 |
| 2024 | $6,064 | $68,600 | $29,600 | $39,000 |
| 2023 | $6,064 | $68,600 | $29,600 | $39,000 |
| 2022 | $6,016 | $68,600 | $29,600 | $39,000 |
| 2021 | $5,976 | $68,600 | $29,600 | $39,000 |
| 2020 | $5,919 | $68,600 | $29,600 | $39,000 |
| 2019 | $5,899 | $68,600 | $29,600 | $39,000 |
| 2018 | $5,756 | $68,600 | $29,600 | $39,000 |
| 2017 | $5,687 | $68,600 | $29,600 | $39,000 |
| 2016 | -- | $68,600 | $29,600 | $39,000 |
| 2015 | -- | $68,600 | $29,600 | $39,000 |
| 2014 | -- | $68,600 | $29,600 | $39,000 |
Agents Affiliated with this Home
-
Alena Stolyar

Seller's Agent in 2021
Alena Stolyar
RE/MAX
(215) 669-7658
1 in this area
182 Total Sales
Map
Source: Bright MLS
MLS Number: PANH107592
APN: N6SE2C-8-5-0204
- 1922 Easton Ave
- 1620 Easton Ave
- 1629 Easton Ave
- 940 Marion St
- 1011 Crawford St
- 655 Elmhurst Ave
- 1906 Lincoln St
- 550 Laurel Pond
- 1210 Linden St
- 1114 Linden St
- 2328 Linden St
- 412 E Goepp St
- 1528 Elayne St
- 746 Linden St
- 913 Center St
- 832 Center St
- 2222 Main St
- 31 E Goepp St
- 2737 Keystone St
- 1005 Main St
- 1707 Jennings St
- 1711 Jennings St
- 1703 Jennings St
- 1717 Jennings St
- 1710 Sycamore St
- 1704 Sycamore St
- 1716 Sycamore St
- 1725 Jennings St
- 1710 Jennings St
- 1704 Jennings St
- 1718 Jennings St
- 1722 Jennings St
- 1728 Sycamore St
- 1820 Elm St
- 1616 Jennings St
- 1728 Jennings St
- 1734 Sycamore St
- 1610 Jennings St
- 1711 Sycamore St
- 1732 Jennings St
