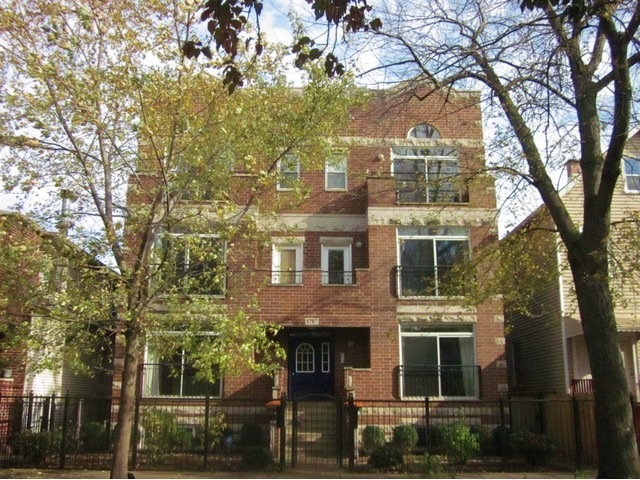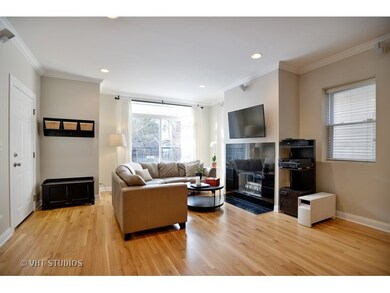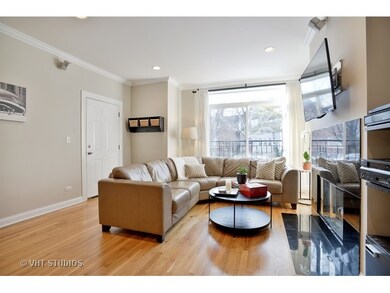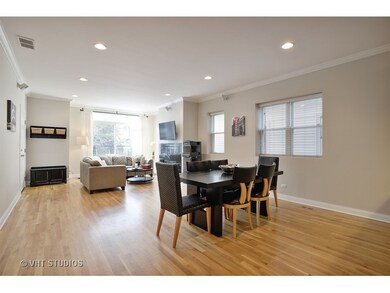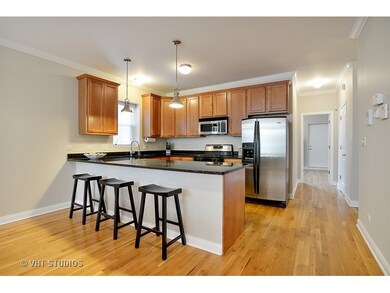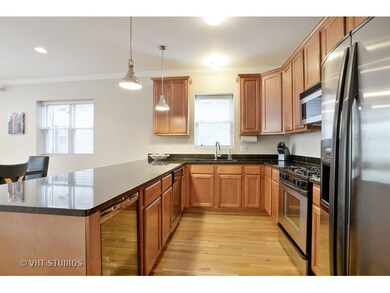
1707 N Artesian Ave Unit 1N Chicago, IL 60647
Wicker Park NeighborhoodHighlights
- Deck
- Whirlpool Bathtub
- Breakfast Bar
- Wood Flooring
- Stainless Steel Appliances
- 4-minute walk to Maplewood Park
About This Home
As of July 2023STYLISH 3 BED 2.1 BATH DUPLEX DOWN W/2-CAR TANDEM PKG SPACE IN ALL BRICK BLDG ONLY 1 BLOCK TO POPULAR 606 TRAIL! OPEN LAYOUT LIVING/DINING/KITCHEN W/ 1/2 BATH, MASTER SUITE & HDWD FLR THRUOUT MAIN FLOOR. FAMILY RM, 2 BEDS & MARBLE FULL BATH IN LOWER LEVEL. CHEF'S KITCHEN HAS STAINLESS STEEL APPL, 1.25" GRANITE COUNTERS, 42" NATL CHERRY STAIN CABINETS, & WINE FRIG. WOOD-BURNING FIREPLACE, SURROUND SOUND SPEAKERS & SLIDING DOOR TO WEST-FACING JULIET BALCONY IN LIVING ROOM. LARGE DINING SPACE CAN FIT 8 PERSON TABLE. SPACIOUS MSTR SUITE & MARBLE MSTR BATH W/DOUBLE VANITY, SEP GLASS SHWR & WHIRLPOOL TUB. LARGE BACK DECK FOR TABLE & CHAIRS AND GRILLING. COMFY FAMILY ROOM HAS SPACE FOR OFFICE NOOK. GOOD STORAGE SPACE. 1 OUTDR PKG SPACE INCLUDED THAT FITS 2 CARS TANDEM. FRESH PAINT, NEW LIGHTING, MOVE IN READY. GREAT WEST BUCKTOWN 1-WAY TREE-LINED ST NEAR 606 TRAIL FOR WALKING, JOGGING, CLOSE TO HEART OF BUCKTOWN, PARKS, SHOPPING & RESTAURANTS.
Last Agent to Sell the Property
@properties Christie's International Real Estate License #475130075 Listed on: 02/15/2016

Last Buyer's Agent
Katherine Otto-Sullivan
Compass License #475155007

Property Details
Home Type
- Condominium
Est. Annual Taxes
- $8,508
Year Built
- 2004
HOA Fees
- $235 per month
Home Design
- Brick Exterior Construction
- Slab Foundation
- Rubber Roof
Interior Spaces
- Wood Burning Fireplace
- Fireplace With Gas Starter
- Storage
- Wood Flooring
Kitchen
- Breakfast Bar
- Oven or Range
- Microwave
- Dishwasher
- Wine Cooler
- Stainless Steel Appliances
- Disposal
Bedrooms and Bathrooms
- Primary Bathroom is a Full Bathroom
- Dual Sinks
- Whirlpool Bathtub
- Separate Shower
Laundry
- Dryer
- Washer
Finished Basement
- Basement Fills Entire Space Under The House
- Finished Basement Bathroom
Parking
- Parking Available
- Driveway
- Off Alley Parking
- Parking Included in Price
- Assigned Parking
Utilities
- Forced Air Heating and Cooling System
- Heating System Uses Gas
- Lake Michigan Water
Additional Features
- Deck
- East or West Exposure
Community Details
- Pets Allowed
Listing and Financial Details
- Homeowner Tax Exemptions
Ownership History
Purchase Details
Home Financials for this Owner
Home Financials are based on the most recent Mortgage that was taken out on this home.Purchase Details
Home Financials for this Owner
Home Financials are based on the most recent Mortgage that was taken out on this home.Purchase Details
Purchase Details
Home Financials for this Owner
Home Financials are based on the most recent Mortgage that was taken out on this home.Purchase Details
Similar Homes in Chicago, IL
Home Values in the Area
Average Home Value in this Area
Purchase History
| Date | Type | Sale Price | Title Company |
|---|---|---|---|
| Warranty Deed | $585,000 | Old Republic Title | |
| Warranty Deed | $445,000 | Chicago Title Company | |
| Interfamily Deed Transfer | -- | None Available | |
| Warranty Deed | $400,000 | Cti | |
| Warranty Deed | $365,500 | Chicago Title Insurance Comp |
Mortgage History
| Date | Status | Loan Amount | Loan Type |
|---|---|---|---|
| Open | $526,500 | New Conventional | |
| Previous Owner | $382,000 | No Value Available | |
| Previous Owner | $415,000 | New Conventional | |
| Previous Owner | $370,000 | New Conventional | |
| Previous Owner | $380,000 | Unknown | |
| Previous Owner | $332,000 | Unknown | |
| Previous Owner | $27,000 | Stand Alone Second |
Property History
| Date | Event | Price | Change | Sq Ft Price |
|---|---|---|---|---|
| 07/19/2023 07/19/23 | Sold | $585,000 | 0.0% | $244 / Sq Ft |
| 05/18/2023 05/18/23 | Pending | -- | -- | -- |
| 05/15/2023 05/15/23 | For Sale | $585,000 | +31.5% | $244 / Sq Ft |
| 03/31/2016 03/31/16 | Sold | $445,000 | 0.0% | -- |
| 02/22/2016 02/22/16 | Pending | -- | -- | -- |
| 02/15/2016 02/15/16 | For Sale | $445,000 | -- | -- |
Tax History Compared to Growth
Tax History
| Year | Tax Paid | Tax Assessment Tax Assessment Total Assessment is a certain percentage of the fair market value that is determined by local assessors to be the total taxable value of land and additions on the property. | Land | Improvement |
|---|---|---|---|---|
| 2024 | $8,508 | $54,940 | $6,356 | $48,584 |
| 2023 | $8,508 | $44,787 | $2,894 | $41,893 |
| 2022 | $8,508 | $44,787 | $2,894 | $41,893 |
| 2021 | $8,336 | $44,786 | $2,894 | $41,892 |
| 2020 | $8,272 | $40,234 | $2,894 | $37,340 |
| 2019 | $8,251 | $44,499 | $2,894 | $41,605 |
| 2018 | $8,111 | $44,499 | $2,894 | $41,605 |
| 2017 | $8,385 | $38,950 | $2,553 | $36,397 |
| 2016 | $8,047 | $42,674 | $2,553 | $40,121 |
| 2015 | $7,339 | $42,674 | $2,553 | $40,121 |
| 2014 | $4,991 | $29,469 | $2,298 | $27,171 |
| 2013 | $4,881 | $29,469 | $2,298 | $27,171 |
Agents Affiliated with this Home
-
Hayley Westhoff

Seller's Agent in 2023
Hayley Westhoff
Compass
(773) 729-0594
28 in this area
606 Total Sales
-
Jamie Book

Seller Co-Listing Agent in 2023
Jamie Book
Compass
(773) 876-5260
4 in this area
162 Total Sales
-
Pat Cohen

Buyer's Agent in 2023
Pat Cohen
Baird Warner
(312) 415-8000
1 in this area
64 Total Sales
-
Janelle Dennis

Seller's Agent in 2016
Janelle Dennis
@ Properties
(773) 255-7751
15 in this area
182 Total Sales
-

Buyer's Agent in 2016
Katherine Otto-Sullivan
Compass
(708) 275-1378
Map
Source: Midwest Real Estate Data (MRED)
MLS Number: MRD09139601
APN: 13-36-424-060-1004
- 1657 N Artesian Ave
- 1616 N Western Ave
- 1625 N Western Ave Unit 502
- 1720 N Western Ave
- 1726 N Artesian Ave
- 1751 N Artesian Ave Unit 2
- 1534 N Western Ave
- 1532 N Artesian Ave Unit 3
- 1654 N Oakley Ave
- 1751 N Western Ave Unit 206
- 1751 N Western Ave Unit P1
- 2333 W Saint Paul Ave Unit 126
- 1708 N Maplewood Ave
- 1510 N Western Ave Unit 3N
- 2448 W Bloomingdale Ave Unit 2W
- 2259 W Wabansia Ave Unit 309
- 1615 N Oakley Ave Unit 2S
- 1520 N Campbell Ave
- 1504 N Western Ave Unit 2N
- 2241 W Wabansia Ave Unit 401
