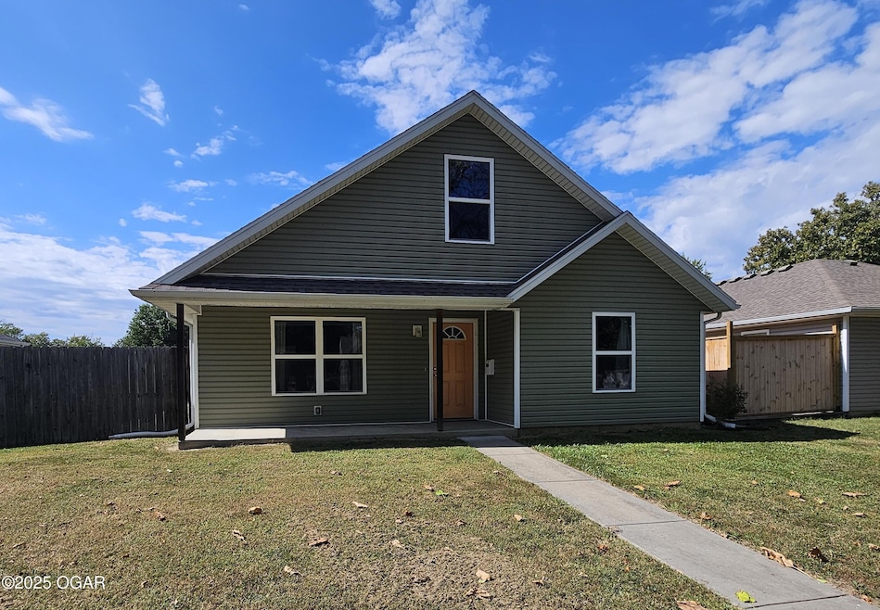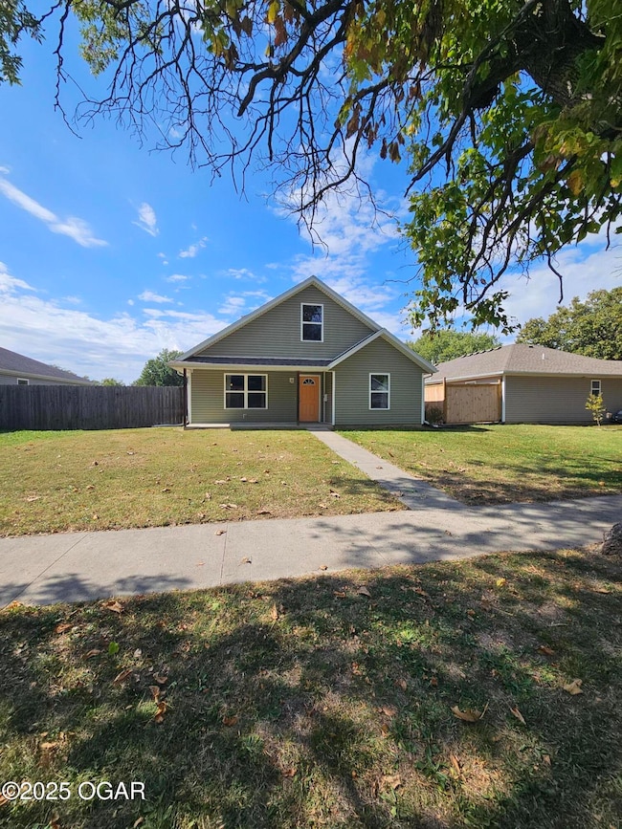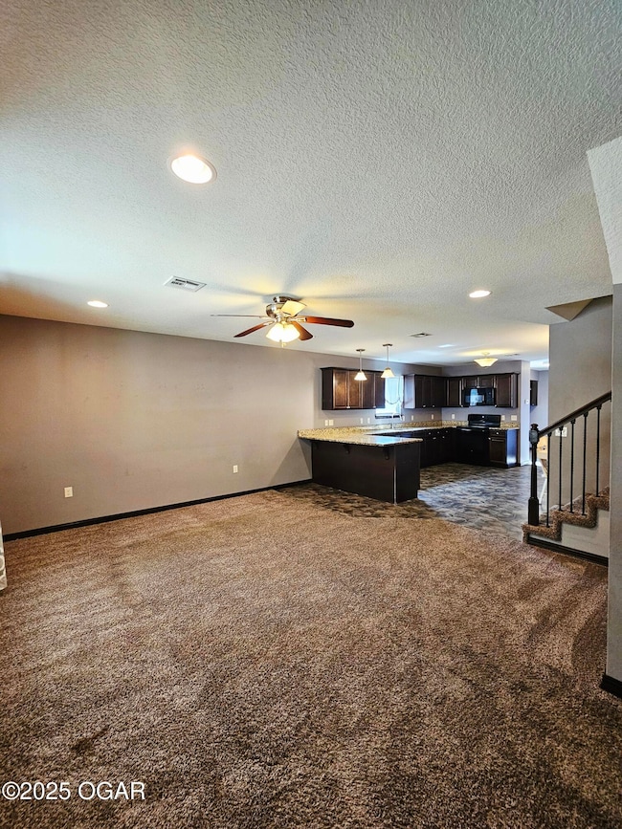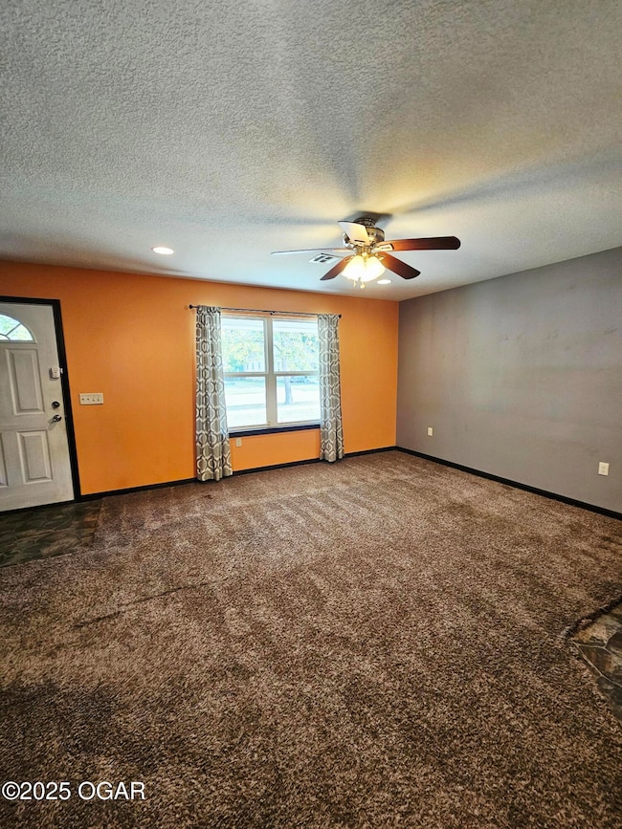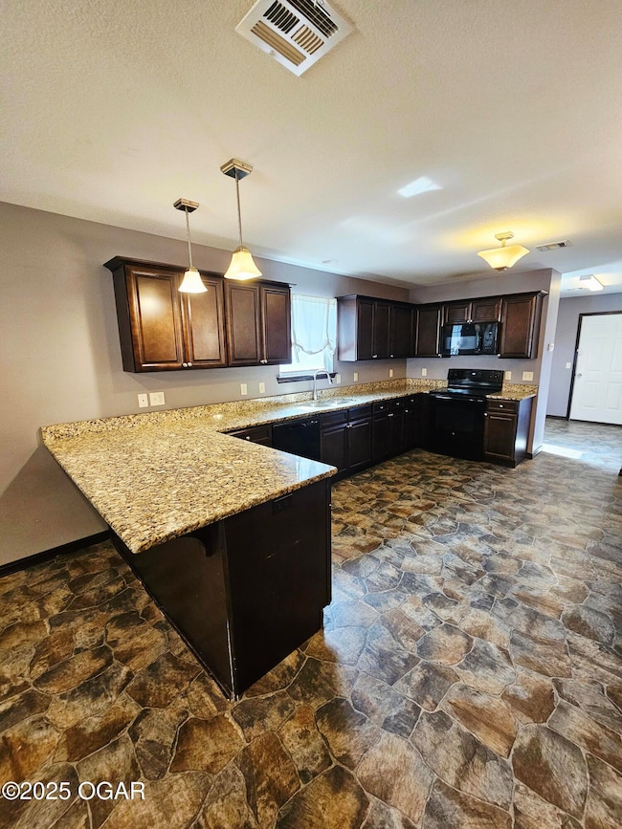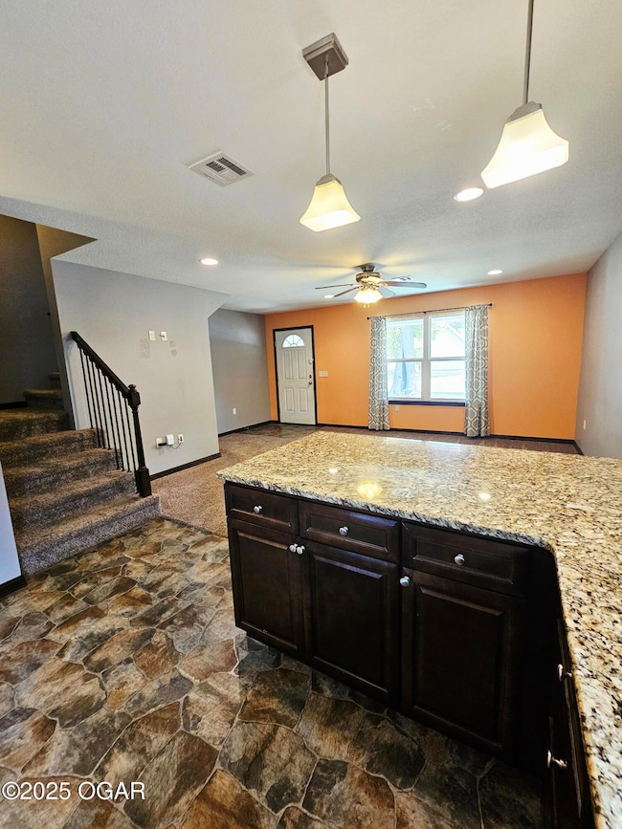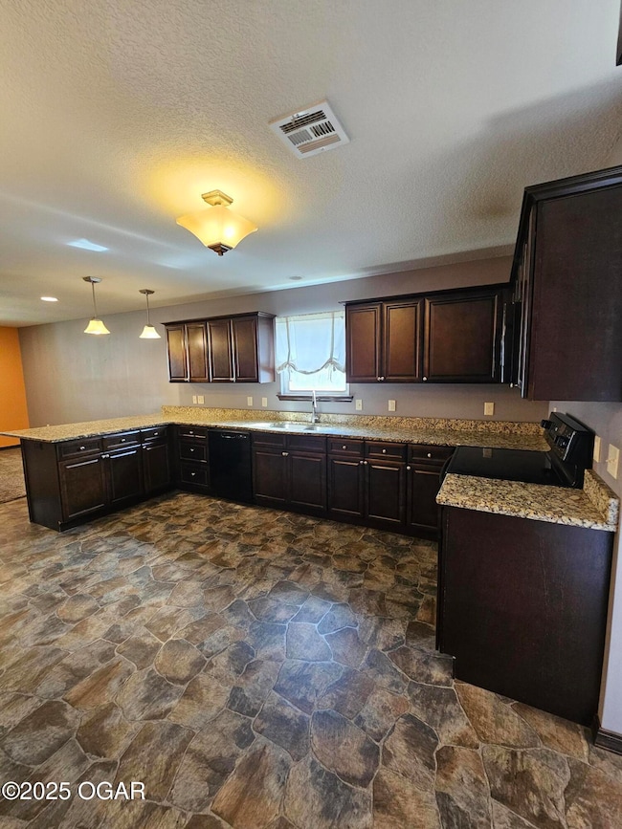1707 N Elm St Pittsburg, KS 66762
Estimated payment $1,454/month
Highlights
- Craftsman Architecture
- Covered Patio or Porch
- 1-Story Property
- Granite Countertops
- Living Room
- Outdoor Storage
About This Home
Welcome to this beautifully designed 4-bedroom, 3 full bathroom home offering over 1,700 square feet of well-planned living space and an open floor plan that's perfect for both everyday living and entertaining. Built by one of Pittsburg, Kansas' top custom home builders, this home showcases quality craftsmanship throughout. The kitchen features granite countertops, ample cabinetry, and a layout that flows easily into the dining and living areas. The spacious primary suite includes a private bath and generous closet space. Three additional bedrooms and two more full bathrooms provide plenty of room for family, guests, or home office setups. Outside, enjoy a fully fenced-in yard, great for kids, pets, or relaxing evenings. A two-car garage adds extra convenience and storage. If you're looking for a custom-built home crafted with quality, thoughtful design, and full handicap adaptability with wheelchair accessibility, this is one you don't want to miss.
Home Details
Home Type
- Single Family
Est. Annual Taxes
- $2,242
Year Built
- Built in 2015
Lot Details
- Property is Fully Fenced
- Privacy Fence
- Wood Fence
- Level Lot
Parking
- 2 Car Garage
Home Design
- Craftsman Architecture
- Slab Foundation
- Wood Frame Construction
- Shingle Roof
- Asphalt Roof
- Vinyl Siding
- Vinyl Construction Material
Interior Spaces
- 1,707 Sq Ft Home
- 1-Story Property
- Living Room
- Utility Room
Kitchen
- Gas Range
- Microwave
- Dishwasher
- Granite Countertops
Flooring
- Carpet
- Vinyl
Bedrooms and Bathrooms
- 4 Bedrooms
- 3 Full Bathrooms
Outdoor Features
- Covered Patio or Porch
- Outdoor Storage
Schools
- Pittsburg Elementary School
Utilities
- Forced Air Heating and Cooling System
Listing and Financial Details
- Assessor Parcel Number 204-20-0-20-17-001.0
Map
Home Values in the Area
Average Home Value in this Area
Tax History
| Year | Tax Paid | Tax Assessment Tax Assessment Total Assessment is a certain percentage of the fair market value that is determined by local assessors to be the total taxable value of land and additions on the property. | Land | Improvement |
|---|---|---|---|---|
| 2025 | $3,023 | $20,053 | $774 | $19,279 |
| 2024 | $2,710 | $18,740 | $774 | $17,966 |
| 2023 | $2,651 | $17,917 | $743 | $17,174 |
| 2022 | $2,687 | $17,837 | $503 | $17,334 |
| 2021 | $2,722 | $17,664 | $503 | $17,161 |
| 2020 | $2,723 | $17,664 | $503 | $17,161 |
| 2019 | $2,718 | $17,664 | $503 | $17,161 |
| 2018 | $2,702 | $17,664 | $503 | $17,161 |
| 2017 | $2,697 | $17,664 | $467 | $17,197 |
| 2016 | $2,680 | $17,664 | $467 | $17,197 |
| 2015 | -- | $487 | $487 | $0 |
| 2014 | -- | $487 | $487 | $0 |
Property History
| Date | Event | Price | List to Sale | Price per Sq Ft |
|---|---|---|---|---|
| 10/28/2025 10/28/25 | Price Changed | $239,900 | -3.6% | $141 / Sq Ft |
| 10/13/2025 10/13/25 | For Sale | $248,900 | -- | $146 / Sq Ft |
Source: Ozark Gateway Association of REALTORS®
MLS Number: 255710
APN: 204-20-0-20-17-001.09-0
- 1409 N Joplin St
- 1010 N Joplin St
- 1902 N Joplin St
- 115 W 19th St
- 211 E 21st St
- 1409 N Grand St
- 205 W 20th St
- 208 W 19th St
- 1906 N Smelter St
- 407 E 22nd St
- 108 E 23rd St
- 109 W 22nd St
- 1302 N Grand St
- 209-211 E 15th St
- 2002 N Michigan St
- 1004 N Grand St
- 124 W 10th St
- 417 E 9th St
- 409 E 8th St
- 613 E 9th St
- 419 W 5th St
- 4020 Parkview Dr
- 414 E Madison St Unit 13
- 114 Partridge Ln
- 1902 S Broadway St
- 501 W Ford St
- 1904 S Rouse St
- 2609 S Springdale St
- 321 W Maple St
- 804 Delaney Dr
- 703 Short Leaf
- 720 Short Leaf Ln
- 119 W Briarbrook Ln
- 609 Short Leaf Ln
- 104 Van Dusen Ln
- 507 W Briarbrook Ln
- 913 Briarview Dr
- 414 W Rudondo Dr
- 1703 Bluebird Dr
- 5413 N Main St
