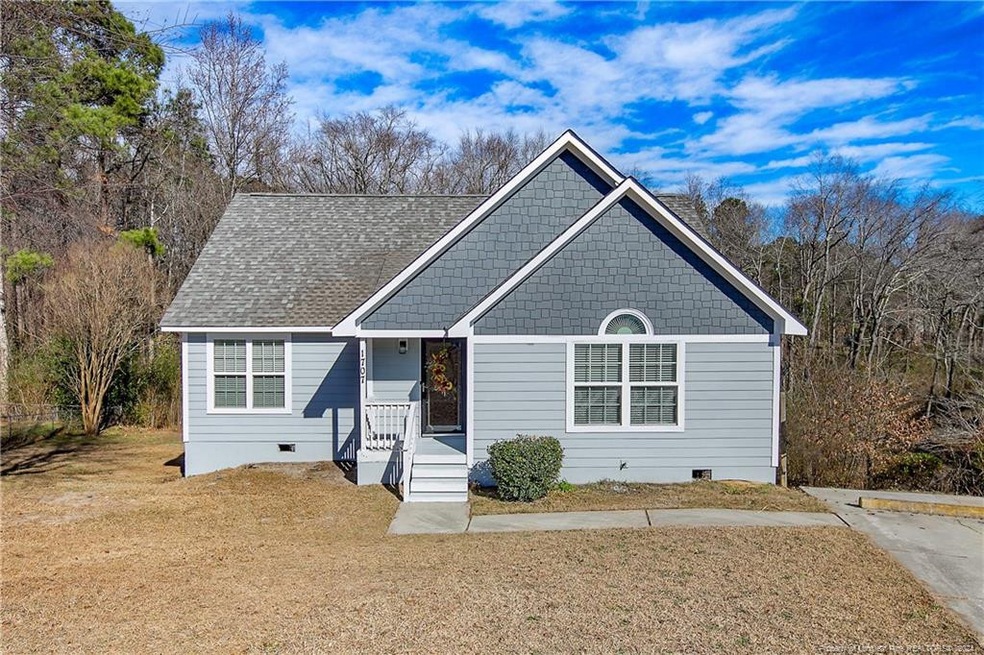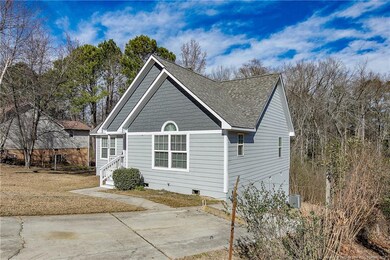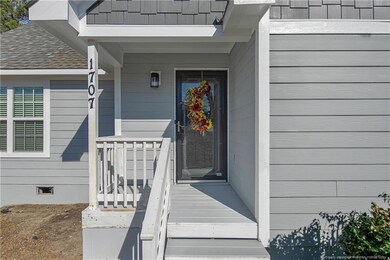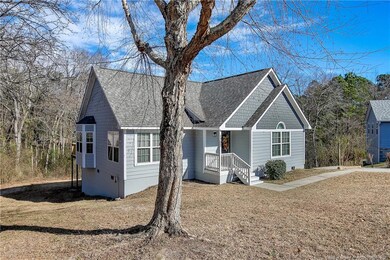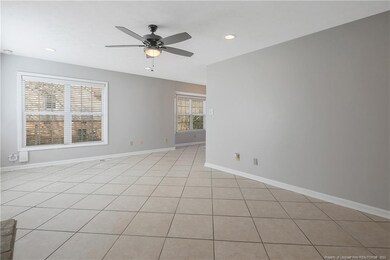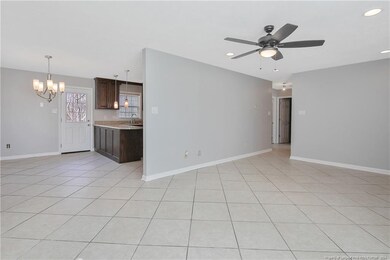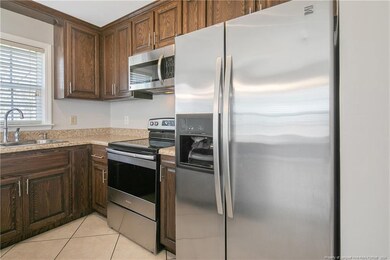
1707 Natchez Loop Fayetteville, NC 28304
Seventy-First NeighborhoodEstimated Value: $191,000 - $209,000
Highlights
- Deck
- No HOA
- Double Vanity
- Wood Flooring
- Eat-In Kitchen
- Walk-In Closet
About This Home
As of June 2024Beautiful home with over 1,200 square feet of living space. This recently updated home has three-bedrooms and two bathrooms. home located in Shenandoah move in ready! Luxury vinyl plank in the bedrooms. The master bedroom includes a master bath with double vanities and a walk-in closet. The kitchen has stainless steel appliances, good counter space and is open to the dining area. Going through the kitchen and dining area and out the back door, there is a wooden deck. It's the perfect location to easily entertain for a barbeque or just a quite dinner overlooking the backyard. The outside of the home was recently updated with hardie board siding making the exterior upkeep minimal. Selling agent has interest in the property. Don't miss this gem! Schedule your tour today!
Home Details
Home Type
- Single Family
Est. Annual Taxes
- $1,606
Year Built
- Built in 1990
Lot Details
- 0.34 Acre Lot
- Sloped Lot
- Cleared Lot
- Property is zoned SF10 - Single Family Res
Home Design
- Masonite
Interior Spaces
- 1,229 Sq Ft Home
- 1-Story Property
- Ceiling Fan
- Electric Fireplace
- Crawl Space
- Laundry in unit
Kitchen
- Eat-In Kitchen
- Range
- Microwave
- Dishwasher
Flooring
- Wood
- Tile
- Luxury Vinyl Tile
Bedrooms and Bathrooms
- 3 Bedrooms
- Walk-In Closet
- 2 Full Bathrooms
- Double Vanity
Additional Features
- Deck
- Heat Pump System
Community Details
- No Home Owners Association
- Shenandoah Subdivision
Listing and Financial Details
- Assessor Parcel Number 0406-53-8667.000
Ownership History
Purchase Details
Home Financials for this Owner
Home Financials are based on the most recent Mortgage that was taken out on this home.Purchase Details
Purchase Details
Home Financials for this Owner
Home Financials are based on the most recent Mortgage that was taken out on this home.Similar Homes in Fayetteville, NC
Home Values in the Area
Average Home Value in this Area
Purchase History
| Date | Buyer | Sale Price | Title Company |
|---|---|---|---|
| Smith Nikkesha | $197,500 | None Listed On Document | |
| Rodriguez Alma | -- | None Listed On Document | |
| Rodriguez Gerardo | $74,000 | -- |
Mortgage History
| Date | Status | Borrower | Loan Amount |
|---|---|---|---|
| Open | Smith Nikkesha | $197,500 | |
| Previous Owner | Rodriguez Gerardo | $28,766 | |
| Previous Owner | Rodriguez Gerardo | $75,480 |
Property History
| Date | Event | Price | Change | Sq Ft Price |
|---|---|---|---|---|
| 06/11/2024 06/11/24 | Sold | $197,500 | -6.0% | $161 / Sq Ft |
| 05/07/2024 05/07/24 | Pending | -- | -- | -- |
| 03/26/2024 03/26/24 | For Sale | $210,000 | -- | $171 / Sq Ft |
Tax History Compared to Growth
Tax History
| Year | Tax Paid | Tax Assessment Tax Assessment Total Assessment is a certain percentage of the fair market value that is determined by local assessors to be the total taxable value of land and additions on the property. | Land | Improvement |
|---|---|---|---|---|
| 2024 | $1,606 | $94,793 | $15,000 | $79,793 |
| 2023 | $1,606 | $93,819 | $15,000 | $78,819 |
| 2022 | $1,429 | $93,819 | $15,000 | $78,819 |
| 2021 | $1,429 | $93,819 | $15,000 | $78,819 |
| 2019 | $1,394 | $82,900 | $15,000 | $67,900 |
| 2018 | $1,394 | $82,900 | $15,000 | $67,900 |
| 2017 | $1,291 | $82,900 | $15,000 | $67,900 |
| 2016 | $1,168 | $83,200 | $15,000 | $68,200 |
| 2015 | $1,157 | $83,200 | $15,000 | $68,200 |
| 2014 | $1,150 | $83,200 | $15,000 | $68,200 |
Agents Affiliated with this Home
-
Greg Spears

Seller's Agent in 2024
Greg Spears
DETWEILER REALTY, LLC.
(910) 728-1420
3 in this area
11 Total Sales
Map
Source: Doorify MLS
MLS Number: LP721935
APN: 0406-53-8667
- 1709 Natchez Loop
- 1705 Natchez Loop
- 1711 Natchez Loop
- 1712 Natchez Loop
- 1703 Natchez Loop
- 1704 Natchez Loop
- 1713 Natchez Loop
- 1715 Natchez Loop
- 1718 Natchez Loop
- 1715 Shiloh Dr
- 1701 Natchez Loop
- 1717 Natchez Loop
- 1705 Shiloh Dr
- 1719 Shiloh Dr
- 1719 Natchez Loop
- 1721 Shiloh Dr
- 1708 Shiloh Dr
- 1712 Shiloh Dr
- 1706 Shiloh Dr
- 1716 Shiloh Dr
