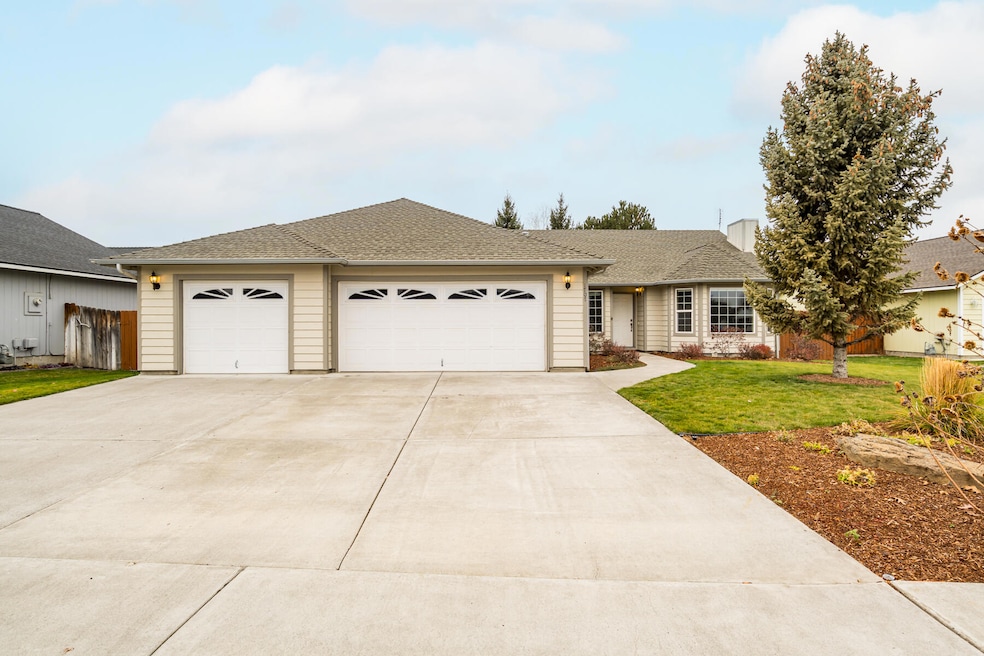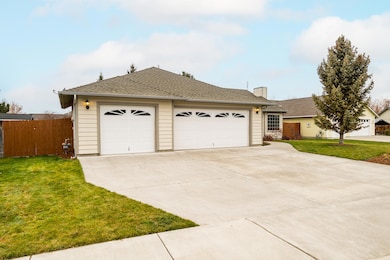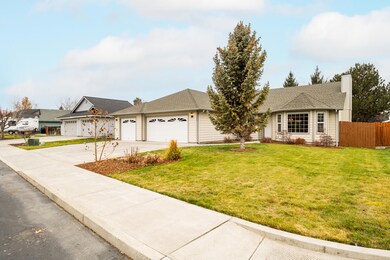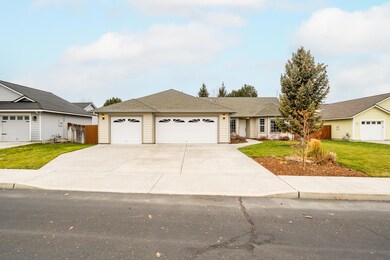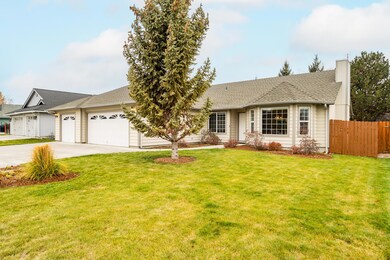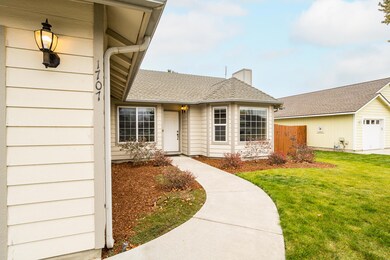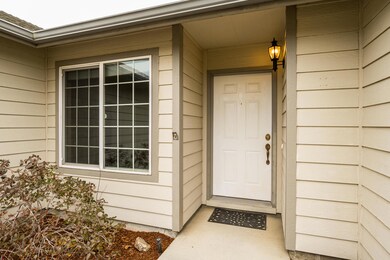1707 NW 20th St Redmond, OR 97756
Estimated payment $3,304/month
Highlights
- Open Floorplan
- Ranch Style House
- Neighborhood Views
- Vaulted Ceiling
- No HOA
- Covered Patio or Porch
About This Home
Beautifully maintained home boasting exceptional curb appeal in one of Redmond's most desirable neighborhoods! Situated on a generous .23 acre lot, this charming residence offers an inviting open concept layout featuring a cozy gas fireplace, spacious dining area, and a well appointed kitchen with breakfast bar seating, abundant cabinetry, and ample counter space - perfect for everyday living and effortless entertaining. The large primary suite is a true retreat, accessed through elegant French doors and complete with dual sinks, and step in shower. Step outside to enjoy your own private, park-like backyard with mature landscaping, roses, and a 40x12 covered patio, ideal for relaxing or gatherings. Additional highlights include: triple car garage, gas forced air & A/C, fully fenced yard, and underground sprinklers. Prime location moments from Dry Canyon trails, parks, schools, and downtown.
Home Details
Home Type
- Single Family
Est. Annual Taxes
- $4,189
Year Built
- Built in 2001
Lot Details
- 10,019 Sq Ft Lot
- Front and Back Yard Sprinklers
- Garden
- Property is zoned R1, R1
Parking
- 3 Car Garage
- Driveway
Home Design
- Ranch Style House
- Stem Wall Foundation
- Frame Construction
- Composition Roof
Interior Spaces
- 1,732 Sq Ft Home
- Open Floorplan
- Vaulted Ceiling
- Ceiling Fan
- Gas Fireplace
- Living Room
- Dining Room
- Neighborhood Views
- Laundry Room
Kitchen
- Oven
- Range with Range Hood
- Microwave
- Dishwasher
- Laminate Countertops
- Disposal
Flooring
- Carpet
- Laminate
Bedrooms and Bathrooms
- 3 Bedrooms
- 2 Full Bathrooms
- Bathtub with Shower
Home Security
- Carbon Monoxide Detectors
- Fire and Smoke Detector
Outdoor Features
- Covered Patio or Porch
Schools
- Tom Mccall Elementary School
- Elton Gregory Middle School
- Redmond High School
Utilities
- Forced Air Heating and Cooling System
- Heating System Uses Natural Gas
- Natural Gas Connected
- Water Heater
- Phone Available
- Cable TV Available
Listing and Financial Details
- Property held in a trust
- Tax Lot 10
- Assessor Parcel Number 198965
Community Details
Overview
- No Home Owners Association
- Wildflower Subdivision
Recreation
- Park
Map
Home Values in the Area
Average Home Value in this Area
Tax History
| Year | Tax Paid | Tax Assessment Tax Assessment Total Assessment is a certain percentage of the fair market value that is determined by local assessors to be the total taxable value of land and additions on the property. | Land | Improvement |
|---|---|---|---|---|
| 2025 | $4,189 | $205,430 | -- | -- |
| 2024 | $4,019 | $199,450 | -- | -- |
| 2023 | $3,843 | $193,650 | $0 | $0 |
| 2022 | $3,494 | $182,540 | $0 | $0 |
| 2021 | $3,378 | $177,230 | $0 | $0 |
| 2020 | $3,226 | $177,230 | $0 | $0 |
| 2019 | $3,085 | $172,070 | $0 | $0 |
| 2018 | $3,008 | $167,060 | $0 | $0 |
| 2017 | $2,937 | $162,200 | $0 | $0 |
| 2016 | $2,896 | $157,480 | $0 | $0 |
| 2015 | $2,808 | $152,900 | $0 | $0 |
| 2014 | $2,734 | $148,450 | $0 | $0 |
Property History
| Date | Event | Price | List to Sale | Price per Sq Ft | Prior Sale |
|---|---|---|---|---|---|
| 11/24/2025 11/24/25 | For Sale | $559,500 | +69.6% | $323 / Sq Ft | |
| 09/06/2019 09/06/19 | Sold | $329,900 | -2.9% | $190 / Sq Ft | View Prior Sale |
| 08/11/2019 08/11/19 | Pending | -- | -- | -- | |
| 07/26/2019 07/26/19 | For Sale | $339,900 | +17.2% | $196 / Sq Ft | |
| 11/10/2016 11/10/16 | Sold | $290,000 | -4.9% | $167 / Sq Ft | View Prior Sale |
| 09/29/2016 09/29/16 | Pending | -- | -- | -- | |
| 09/14/2016 09/14/16 | For Sale | $305,000 | -- | $176 / Sq Ft |
Purchase History
| Date | Type | Sale Price | Title Company |
|---|---|---|---|
| Bargain Sale Deed | -- | None Listed On Document | |
| Warranty Deed | $329,900 | Deschutes County Title | |
| Warranty Deed | $290,000 | Western Title & Escrow | |
| Interfamily Deed Transfer | -- | -- |
Mortgage History
| Date | Status | Loan Amount | Loan Type |
|---|---|---|---|
| Previous Owner | $230,930 | New Conventional | |
| Previous Owner | $174,000 | New Conventional |
Source: Oregon Datashare
MLS Number: 220212061
APN: 198965
- 2120 NW Maple Tree Ct
- 1453 NW 20th Ct
- 2055 NW Larch Ave
- 1981 NW Larch Ave
- 1959 NW 18th St
- 1753 NW Cliff Side Way
- 2056 NW 19th Place
- 2121 NW 20th Ct
- 2428 NW Kingwood Ave
- 2223 NW Jackpine Ct
- 2471 NW Jackpine Ln
- 1942 NW Jackpine Place Unit 5
- 1825 NW Ivy Ave
- 1550 NW Kingwood Ave
- 914 NW 19th St
- 919 NW 20th Ct
- 887 NW 18th Ct
- 880 NW 19th St
- 868 NW 19th St
- 2482 NW Ivy Ave
- 2960 NW Northwest Way
- 418 NW 17th St Unit 3
- 3025 NW 7th St
- 787 NW Canal Blvd
- 532 SW Rimrock Way
- 748 NE Oak Place Unit 748 NE Oak Place, Redmond, OR 97756
- 748 NE Oak Place
- 629 SW 5th St
- 1329 SW Pumice Ave
- 1950 SW Umatilla Ave
- 3759 SW Badger Ave
- 3750 SW Badger Ave
- 4399 SW Coyote Ave
- 4633 SW 37th St
- 1485 Murrelet Dr Unit Bonus Room Apartment
- 951 Golden Pheasant Dr Unit ID1330988P
- 4455 NE Vaughn Ave Unit The Prancing Peacock
- 4455 NE Vaughn Ave Unit The Prancing Peacock
- 11043 Village Loop Unit ID1330989P
- 10576 Village Loop Unit ID1330996P
