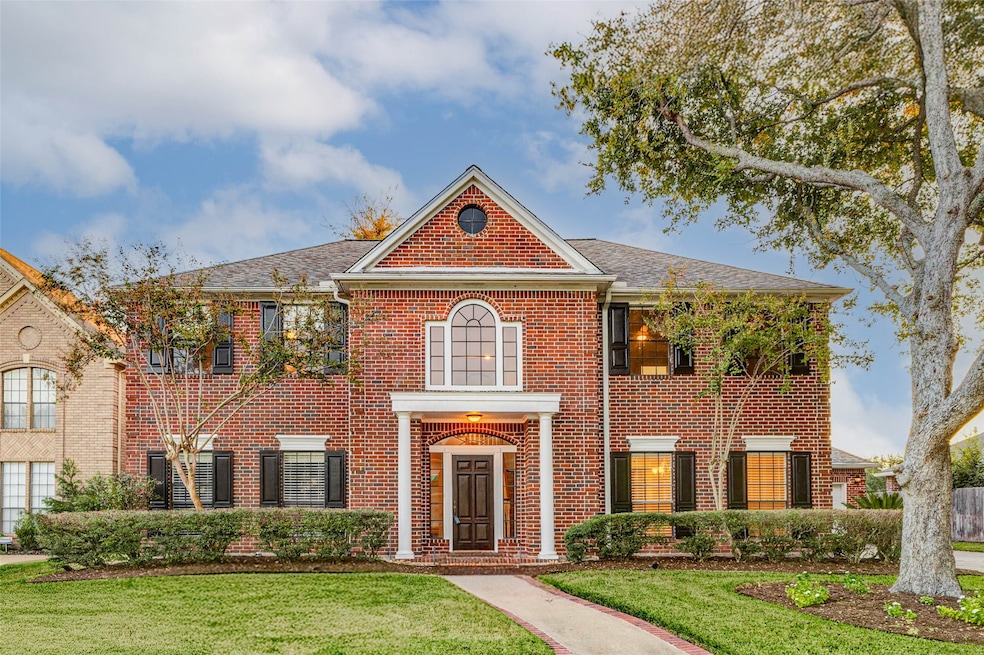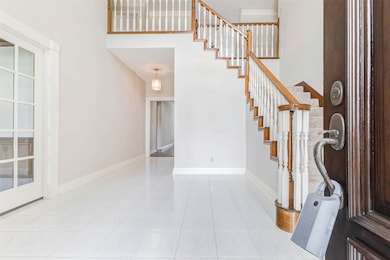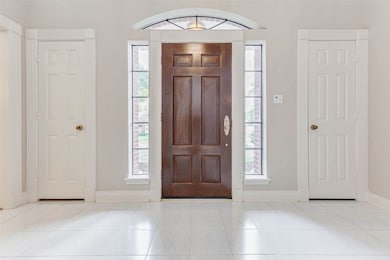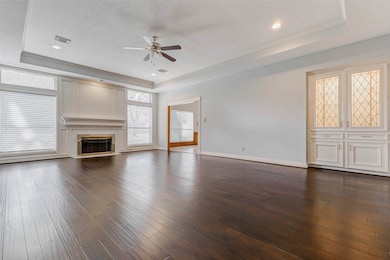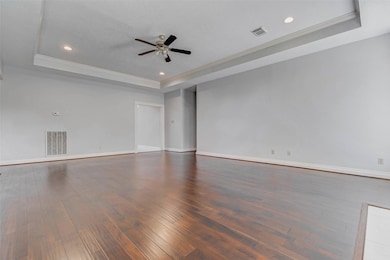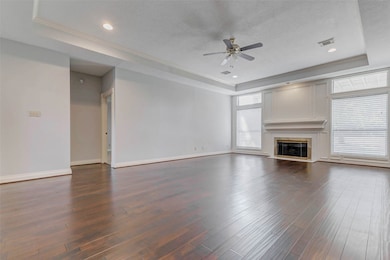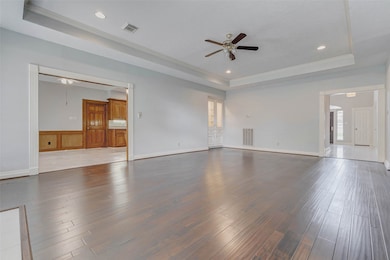1707 Rambling Stone Dr Richmond, TX 77406
Pecan Grove NeighborhoodEstimated payment $3,473/month
Highlights
- On Golf Course
- Deck
- Wood Flooring
- Pecan Grove Elementary School Rated A-
- Traditional Architecture
- High Ceiling
About This Home
Welcome to this spacious and inviting two-story home perfectly situated along the golf course, offering stunning views and a peaceful setting. Freshly painted inside, this home feels bright, clean, and move-in ready.
Step inside to find an open and airy floor plan with plenty of natural light, ideal for both relaxing and entertaining. The main level features generous living spaces, a well-appointed kitchen, and large windows overlooking the scenic fairways. Upstairs, you’ll find comfortable bedrooms—including a luxurious primary suite with beautiful views.
Enjoy your mornings or evenings on the back patio, taking in the tranquil golf course surroundings. With its fresh updates, ample space, and prime location, this home is the perfect blend of comfort and elegance. 2 Primary bedroom/one being on first floor and the other on the 2nd floor. Come make an appointment today and see this property.
Open House Schedule
-
Sunday, November 16, 20251:00 to 3:00 pm11/16/2025 1:00:00 PM +00:0011/16/2025 3:00:00 PM +00:00Add to Calendar
Home Details
Home Type
- Single Family
Est. Annual Taxes
- $9,859
Year Built
- Built in 1989
Lot Details
- 10,733 Sq Ft Lot
- On Golf Course
- North Facing Home
- Private Yard
HOA Fees
- $21 Monthly HOA Fees
Parking
- 2 Car Attached Garage
Home Design
- Traditional Architecture
- Brick Exterior Construction
- Slab Foundation
- Composition Roof
- Cement Siding
Interior Spaces
- 4,152 Sq Ft Home
- 2-Story Property
- Crown Molding
- High Ceiling
- Ceiling Fan
- Wood Burning Fireplace
- Gas Fireplace
- Family Room
- Living Room
- Breakfast Room
- Dining Room
- Home Office
- Game Room
- Utility Room
- Washer and Electric Dryer Hookup
Kitchen
- Walk-In Pantry
- Double Oven
- Electric Oven
- Electric Cooktop
- Dishwasher
- Kitchen Island
- Granite Countertops
- Disposal
Flooring
- Wood
- Carpet
- Tile
Bedrooms and Bathrooms
- 4 Bedrooms
- En-Suite Primary Bedroom
- Double Vanity
- Single Vanity
- Soaking Tub
- Separate Shower
Home Security
- Security System Owned
- Fire and Smoke Detector
Eco-Friendly Details
- Energy-Efficient Exposure or Shade
- Energy-Efficient Thermostat
Outdoor Features
- Balcony
- Deck
- Patio
- Rear Porch
Schools
- Pecan Grove Elementary School
- Bowie Middle School
- Travis High School
Utilities
- Central Heating and Cooling System
- Heating System Uses Gas
- Programmable Thermostat
Community Details
Overview
- Pecan Grove Property Owners Assoc Association, Phone Number (281) 344-9496
- Pecan Grove Plantation Sec 7 Subdivision
Recreation
- Community Pool
Map
Home Values in the Area
Average Home Value in this Area
Tax History
| Year | Tax Paid | Tax Assessment Tax Assessment Total Assessment is a certain percentage of the fair market value that is determined by local assessors to be the total taxable value of land and additions on the property. | Land | Improvement |
|---|---|---|---|---|
| 2025 | $10,054 | $489,532 | $107,900 | $381,632 |
| 2024 | $10,054 | $499,220 | $107,900 | $391,320 |
| 2023 | $10,879 | $533,760 | $83,000 | $450,760 |
| 2022 | $10,237 | $465,170 | $34,000 | $431,170 |
| 2021 | $8,846 | $384,940 | $50,000 | $334,940 |
| 2020 | $8,227 | $353,340 | $50,000 | $303,340 |
| 2019 | $8,960 | $373,470 | $50,000 | $323,470 |
| 2018 | $8,414 | $350,000 | $50,000 | $300,000 |
| 2017 | $7,823 | $320,730 | $50,000 | $270,730 |
| 2016 | $8,401 | $344,430 | $50,000 | $294,430 |
| 2015 | $6,671 | $365,350 | $50,000 | $315,350 |
| 2014 | $5,915 | $322,360 | $50,000 | $272,360 |
Property History
| Date | Event | Price | List to Sale | Price per Sq Ft |
|---|---|---|---|---|
| 11/14/2025 11/14/25 | For Sale | $499,000 | 0.0% | $120 / Sq Ft |
| 09/09/2024 09/09/24 | Rented | $3,000 | 0.0% | -- |
| 08/26/2024 08/26/24 | Under Contract | -- | -- | -- |
| 08/06/2024 08/06/24 | Price Changed | $3,000 | -9.1% | $1 / Sq Ft |
| 04/23/2024 04/23/24 | For Rent | $3,300 | +26.9% | -- |
| 06/30/2023 06/30/23 | Off Market | $2,600 | -- | -- |
| 06/06/2018 06/06/18 | Rented | $2,600 | 0.0% | -- |
| 05/10/2018 05/10/18 | For Rent | $2,600 | 0.0% | -- |
| 05/10/2018 05/10/18 | Rented | $2,600 | -- | -- |
Purchase History
| Date | Type | Sale Price | Title Company |
|---|---|---|---|
| Deed | -- | -- | |
| Deed | -- | -- |
Source: Houston Association of REALTORS®
MLS Number: 45722288
APN: 5740-07-003-0060-907
- 1714 Plantation Dr
- 1727 Rambling Stone Dr
- 2331 Sand Ct
- 2230 Country Creek Way
- 1927 Pitts Rd
- 2007 N Greens Blvd
- 1303 Richmond Ct
- 2522 Colonel Court Dr
- 1330 Woodmere Ln
- 1946 Mayweather Ln
- 2111 S Pecan Trail Dr
- 2114 Thompson Crossing Dr
- 1815 Cobblestone Ct
- 1526 Pecan Crossing Dr
- 2710 Old South Dr
- 1122 Vidalia Onion Dr
- 1707 Yellow Iris Trail
- 1826 Morton League Rd
- 2327 Pumpkin Patch Ln
- 1311 Sweet Dumpling Dr
- 1714 Plantation Dr
- 1706 Country Squire Dr
- 2400 Old South Dr
- 1514 Pecan Crossing Dr
- 2327 Pumpkin Patch Ln
- 2918 Colonel Court Dr
- 1723 Rock Fence Dr
- 1007 Parsnip Acres Ct
- 2002 Summerall Ct
- 918 Vidalia Onion Dr
- 1539 Giles Dr
- 1535 Giles Dr
- 3030 Jane Long League Dr
- 106 Land Grant Ct
- 1514 Giles Dr
- 707 Land Grant Dr
- 1827 Polley Ct
- 2331 Watermelon Way
- 2626 Primrose Bloom Ln
- 1003 Grey Dusk Ct
