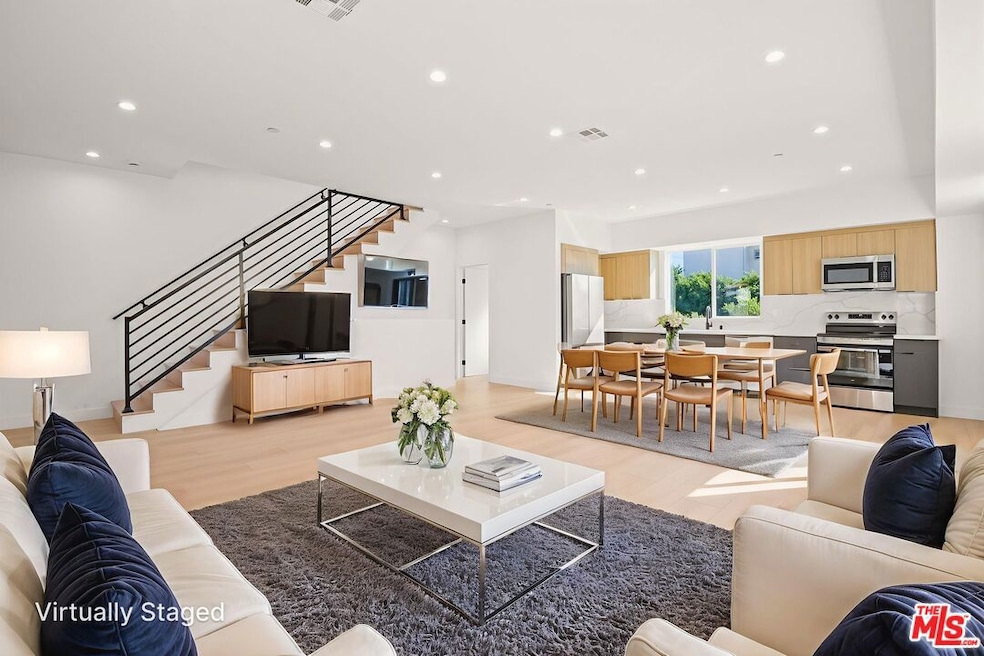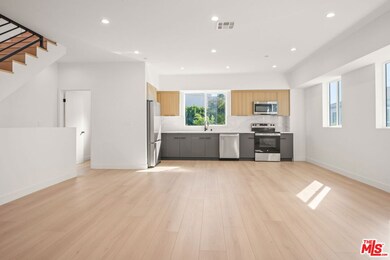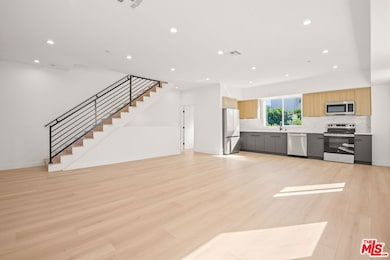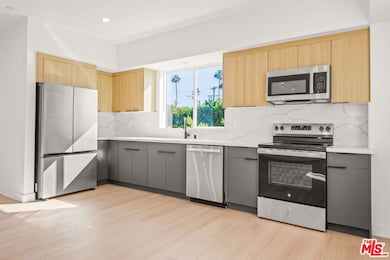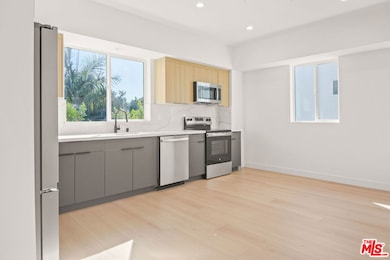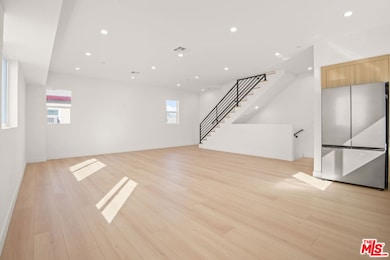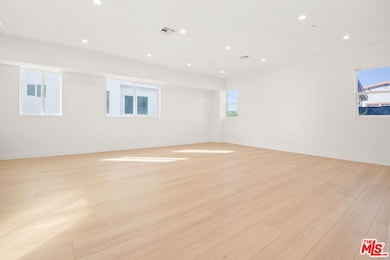1707 S Burnside Ave Unit 1/2 Los Angeles, CA 90019
Mid-City NeighborhoodHighlights
- Gated Parking
- Engineered Wood Flooring
- Central Heating and Cooling System
- City Lights View
- Modern Architecture
- Controlled Entrance
About This Home
** 1ST MONTH FREE PROMO - SEE FULL DESCRIPTION ** PET FRIENDLY ** WASHER/DRYER ** CENTRAL A/C ** 2 PARKING SPACES ASSIGNED ** Welcome to 1707 S Burnside Ave #1/2, Los Angeles, CA 90019, a brand-new, pet-friendly modern home that perfectly captures the essence of upscale Los Angeles living. Every detail of this beautifully designed residence has been thoughtfully curated to deliver both elegance and comfort, featuring a spacious open-concept layout filled with natural light, high ceilings, and luxury finishes that create a bright, airy, and inviting atmosphere. The sleek gourmet kitchen boasts premium stainless steel appliances, quartz countertops, and custom cabinetry, offering the ideal space for cooking, entertaining, or simply enjoying a quiet meal at home. The unit is equipped with an in-unit washer and dryer and central AC and heat, ensuring total comfort and convenience year-round. With two assigned parking spaces, coming home has never been easier. Nestled in one of LA's most desirable and accessible neighborhoods, this Mid-City treasure places you right in the heart of it all, just minutes from Culver City, Beverly Hills, Miracle Mile, The Grove, Koreatown, and Downtown LA. Enjoy a vibrant community filled with local gems like Paper or Plastik Caf, Mizlala, and Johnny's Pastrami, or take a quick drive to explore world-class shopping, art galleries, and nightlife. Whether you're relaxing at home in your modern oasis or stepping out to experience everything Los Angeles has to offer, 1707 S Burnside Ave #1/2 delivers the perfect balance of style, sophistication, and location. Don't miss your chance to call this stunning new residence home. Schedule your private showing today before it's gone! Tenant pays utilities. ** 1ST MONTH FREE PROMO - PRICE SHOWN WITH 12 MONTH BUDGET SPREAD - BASE RENT $5,095 **
Listing Agent
Keller Williams Hollywood Hills License #01966630 Listed on: 11/12/2025

Condo Details
Home Type
- Condominium
Est. Annual Taxes
- $12,286
Year Built
- Built in 2025
Home Design
- Modern Architecture
- Split Level Home
Interior Spaces
- 1,662 Sq Ft Home
- 3-Story Property
- City Lights Views
Kitchen
- Oven or Range
- Recirculated Exhaust Fan
- Microwave
- Freezer
- Dishwasher
- Disposal
Flooring
- Engineered Wood
- Laminate
Bedrooms and Bathrooms
- 4 Bedrooms
Laundry
- Laundry in unit
- Dryer
- Washer
Parking
- 2 Parking Spaces
- Carport
- Gated Parking
- Assigned Parking
- Controlled Entrance
Utilities
- Central Heating and Cooling System
- Vented Exhaust Fan
Community Details
- Pets Allowed
Listing and Financial Details
- Security Deposit $5,095
- Tenant pays for water, trash collection, gas, electricity
- 12 Month Lease Term
- Assessor Parcel Number 5064-005-022
Map
Source: The MLS
MLS Number: 25618209
APN: 5064-005-022
- 1707 S Burnside Ave
- 1618 S Burnside Ave
- 1807 Cochran Place
- 5506 Venice Blvd
- 1867 S Cochran Ave
- 1558 Hauser Blvd
- 5227 W 20th St
- 1851 S Cloverdale Ave
- 5618 Venice Blvd
- 1815 Hauser Blvd
- 1800 Carmona Ave
- 1645 S Sierra Bonita Ave
- 1861 S Redondo Blvd
- 1500 Hauser Blvd
- 2037 S Burnside Ave
- 1462 Burnside Ave
- 1741 S Marvin Ave
- 1525 Carmona Ave
- 1747 S Marvin Ave
- 2046 S Burnside Ave
- 1709 Burnside Ave Unit 1/2
- 1709 Burnside Ave
- 1629 S Ridgeley Dr
- 1600 S Ridgeley Dr
- 1600 S Ridgeley Dr
- 1732 Hauser Blvd
- 1740 Hauser Blvd Unit 8
- 1765 Hauser Blvd
- 1766 Carmona Ave
- 5618 Venice Blvd
- 1522 S Burnside Ave
- 1602 S Sierra Bonita Ave
- 1510 Hauser Blvd Unit 1510 Hauser Blvd.
- 1505 S Cochran Ave Unit 4
- 1856 S Curson Ave Unit 1
- 2103 S Burnside Ave Unit 1/2
- 2114 1/2 S Ridgeley Dr
- 1611 Ellsmere Ave
- 1446 S Cochran Ave Unit 3
- 5133 1/2 W 21st St
