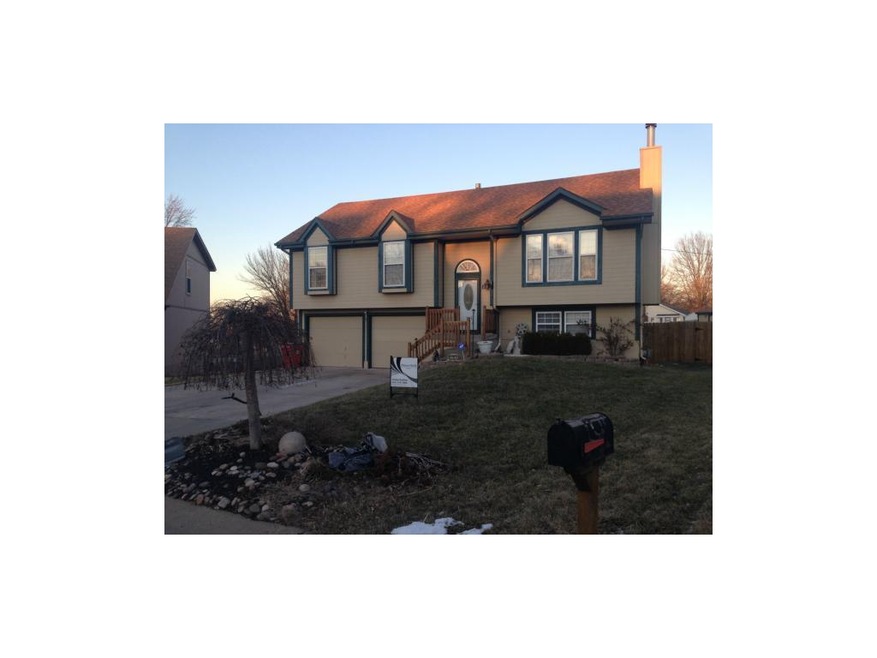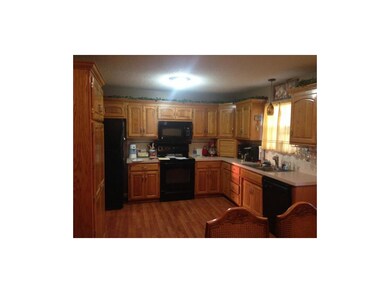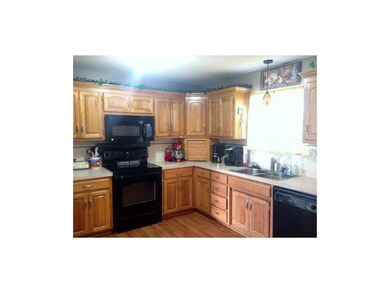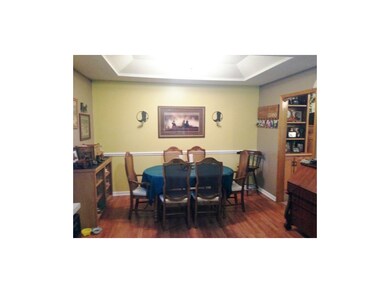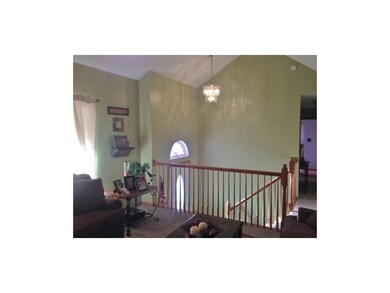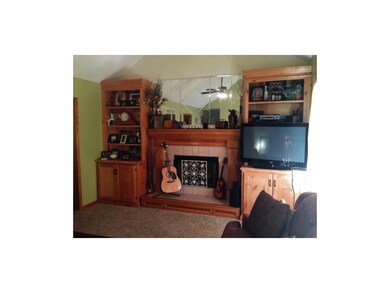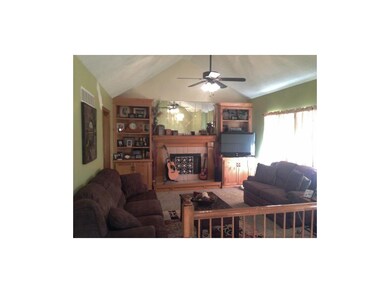
1707 S Concord Ct Independence, MO 64058
Highlights
- Deck
- Vaulted Ceiling
- Granite Countertops
- Recreation Room
- Traditional Architecture
- Enclosed Patio or Porch
About This Home
As of April 2019Cul-de-sac*Well maintained home with appr. 4 year old roof*Thermal windows*Great rm features vaulted ceilings w/gas FP and custom made built in's*Large eat in kit.w/plenty of cabinets & counter space, pantry, electric stove, dishwasher & microwave stay*Master offers his & her closets, cathedral ceiling w/updated full bath*WO Lower level finished w/custom cabinets w/wet bar great for entertaining w/updated half bath*A/C unit appr.(3-4 yr)*Large fenced yd is roomy enough for a swimming pool*Covered patio*Deck*Shed
Last Agent to Sell the Property
Vicky Vestal
Platinum Realty LLC License #2002011300 Listed on: 06/18/2015
Home Details
Home Type
- Single Family
Est. Annual Taxes
- $2,024
Year Built
- Built in 1998
Lot Details
- Cul-De-Sac
- Privacy Fence
Parking
- 2 Car Attached Garage
- Inside Entrance
- Front Facing Garage
- Garage Door Opener
Home Design
- Traditional Architecture
- Split Level Home
- Frame Construction
- Composition Roof
Interior Spaces
- 1,419 Sq Ft Home
- Wet Bar: Ceramic Tiles, Shower Over Tub, Carpet, Ceiling Fan(s), Shades/Blinds, Cathedral/Vaulted Ceiling, Walk-In Closet(s), Pantry, Built-in Features, Fireplace
- Built-In Features: Ceramic Tiles, Shower Over Tub, Carpet, Ceiling Fan(s), Shades/Blinds, Cathedral/Vaulted Ceiling, Walk-In Closet(s), Pantry, Built-in Features, Fireplace
- Vaulted Ceiling
- Ceiling Fan: Ceramic Tiles, Shower Over Tub, Carpet, Ceiling Fan(s), Shades/Blinds, Cathedral/Vaulted Ceiling, Walk-In Closet(s), Pantry, Built-in Features, Fireplace
- Skylights
- Gas Fireplace
- Thermal Windows
- Shades
- Plantation Shutters
- Drapes & Rods
- Great Room with Fireplace
- Combination Kitchen and Dining Room
- Recreation Room
- Finished Basement
- Walk-Out Basement
- Attic Fan
- Laundry Room
Kitchen
- Eat-In Country Kitchen
- Free-Standing Range
- Dishwasher
- Granite Countertops
- Laminate Countertops
- Disposal
Flooring
- Wall to Wall Carpet
- Linoleum
- Laminate
- Stone
- Ceramic Tile
- Luxury Vinyl Plank Tile
- Luxury Vinyl Tile
Bedrooms and Bathrooms
- 3 Bedrooms
- Cedar Closet: Ceramic Tiles, Shower Over Tub, Carpet, Ceiling Fan(s), Shades/Blinds, Cathedral/Vaulted Ceiling, Walk-In Closet(s), Pantry, Built-in Features, Fireplace
- Walk-In Closet: Ceramic Tiles, Shower Over Tub, Carpet, Ceiling Fan(s), Shades/Blinds, Cathedral/Vaulted Ceiling, Walk-In Closet(s), Pantry, Built-in Features, Fireplace
- Double Vanity
- Ceramic Tiles
Home Security
- Storm Windows
- Storm Doors
- Fire and Smoke Detector
Outdoor Features
- Deck
- Enclosed Patio or Porch
Schools
- Blue Hills Elementary School
- Fort Osage High School
Additional Features
- City Lot
- Forced Air Heating and Cooling System
Community Details
- Elm Grove Subdivision
Listing and Financial Details
- Assessor Parcel Number 16-230-18-31-00-0-00-000
Ownership History
Purchase Details
Home Financials for this Owner
Home Financials are based on the most recent Mortgage that was taken out on this home.Purchase Details
Home Financials for this Owner
Home Financials are based on the most recent Mortgage that was taken out on this home.Purchase Details
Home Financials for this Owner
Home Financials are based on the most recent Mortgage that was taken out on this home.Purchase Details
Home Financials for this Owner
Home Financials are based on the most recent Mortgage that was taken out on this home.Purchase Details
Home Financials for this Owner
Home Financials are based on the most recent Mortgage that was taken out on this home.Purchase Details
Home Financials for this Owner
Home Financials are based on the most recent Mortgage that was taken out on this home.Purchase Details
Home Financials for this Owner
Home Financials are based on the most recent Mortgage that was taken out on this home.Similar Homes in Independence, MO
Home Values in the Area
Average Home Value in this Area
Purchase History
| Date | Type | Sale Price | Title Company |
|---|---|---|---|
| Warranty Deed | -- | None Available | |
| Warranty Deed | -- | Kansas City Title Inc | |
| Warranty Deed | -- | Continental Title | |
| Warranty Deed | -- | First American Title | |
| Limited Warranty Deed | -- | First American Title Ins Co | |
| Warranty Deed | -- | -- | |
| Corporate Deed | -- | -- |
Mortgage History
| Date | Status | Loan Amount | Loan Type |
|---|---|---|---|
| Open | $176,248 | FHA | |
| Previous Owner | $148,000 | VA | |
| Previous Owner | $112,194 | FHA | |
| Previous Owner | $126,875 | FHA | |
| Previous Owner | $105,225 | VA | |
| Previous Owner | $70,000 | No Value Available |
Property History
| Date | Event | Price | Change | Sq Ft Price |
|---|---|---|---|---|
| 04/05/2019 04/05/19 | Sold | -- | -- | -- |
| 03/06/2019 03/06/19 | Pending | -- | -- | -- |
| 03/05/2019 03/05/19 | For Sale | $179,000 | +15.6% | $101 / Sq Ft |
| 07/19/2016 07/19/16 | Sold | -- | -- | -- |
| 05/11/2016 05/11/16 | Pending | -- | -- | -- |
| 04/12/2016 04/12/16 | For Sale | $154,900 | +23.9% | $109 / Sq Ft |
| 08/26/2015 08/26/15 | Sold | -- | -- | -- |
| 07/29/2015 07/29/15 | Pending | -- | -- | -- |
| 06/19/2015 06/19/15 | For Sale | $125,000 | -- | $88 / Sq Ft |
Tax History Compared to Growth
Tax History
| Year | Tax Paid | Tax Assessment Tax Assessment Total Assessment is a certain percentage of the fair market value that is determined by local assessors to be the total taxable value of land and additions on the property. | Land | Improvement |
|---|---|---|---|---|
| 2024 | $3,815 | $43,039 | $5,037 | $38,002 |
| 2023 | $3,815 | $43,039 | $7,034 | $36,005 |
| 2022 | $3,378 | $36,100 | $3,869 | $32,231 |
| 2021 | $3,381 | $36,100 | $3,869 | $32,231 |
| 2020 | $3,000 | $31,572 | $3,869 | $27,703 |
| 2019 | $2,940 | $31,572 | $3,869 | $27,703 |
| 2018 | $2,569 | $27,478 | $3,367 | $24,111 |
| 2017 | $2,569 | $27,478 | $3,367 | $24,111 |
| 2016 | $2,076 | $24,050 | $3,795 | $20,255 |
| 2014 | $2,045 | $23,579 | $3,721 | $19,858 |
Agents Affiliated with this Home
-
Chris Ackerson
C
Seller's Agent in 2019
Chris Ackerson
ReeceNichols - Country Club Plaza
(816) 709-4900
24 Total Sales
-
Nick Nunley

Seller Co-Listing Agent in 2019
Nick Nunley
Platinum Realty LLC
(913) 221-8122
45 Total Sales
-
Carlene Villaruel

Buyer's Agent in 2019
Carlene Villaruel
Platinum Realty LLC
(816) 260-0456
160 Total Sales
-
Steve Johns
S
Seller's Agent in 2016
Steve Johns
Keller Williams Realty Partners Inc.
(913) 906-5455
30 Total Sales
-
Chris Ojeda

Seller Co-Listing Agent in 2016
Chris Ojeda
Engel & Volkers Kansas City
(913) 904-8886
112 Total Sales
-
Robert Chadwick

Buyer's Agent in 2016
Robert Chadwick
BHG Kansas City Homes
(913) 645-4166
132 Total Sales
Map
Source: Heartland MLS
MLS Number: 1944702
APN: 16-230-18-31-00-0-00-000
- 1609 N Lazy Branch Rd
- 1707 N Ponca Dr
- 1606 N Ponca Dr
- 18906 E 18th Terrace N
- 18406 E Shoshone Dr
- 18307 E 18th St N
- 1806 N Ponca Dr
- 1903 N Concord Rd
- 1515 Osage Trail
- 1511 Osage Trail
- 1907 N Grove Dr
- 19213 E 15th Terrace Ct N
- 18503 Hartford Ct
- 18105 E 18th Terrace N
- 19215 E 18th St N
- 19127 E 14 Terrace N
- 19120 E 14th St N
- 18001 E 16th Terrace N
- 1911 N York St
- 1914 N York St
