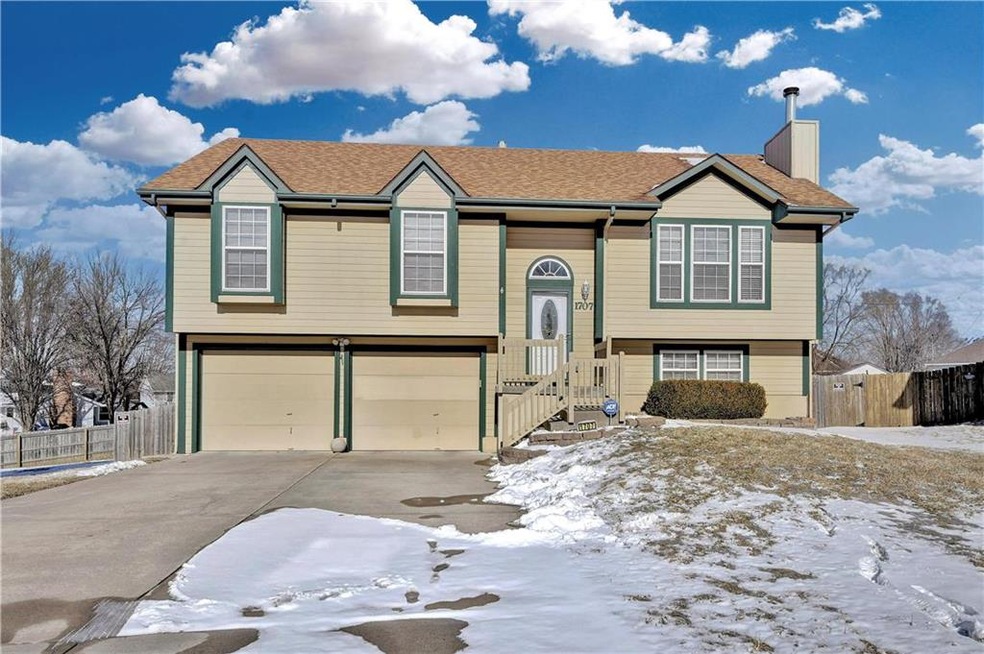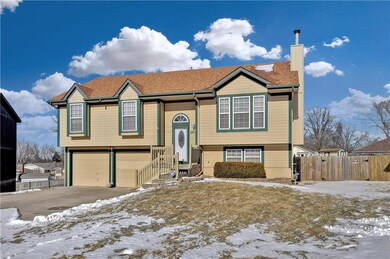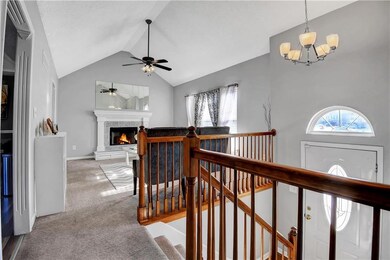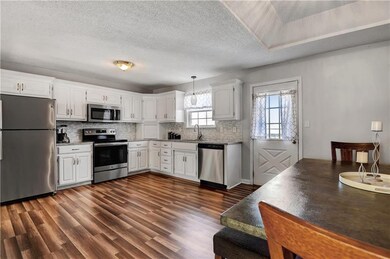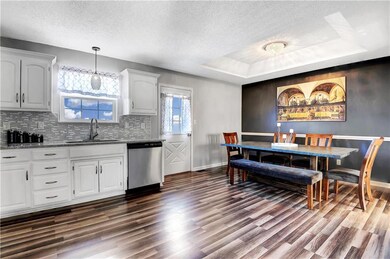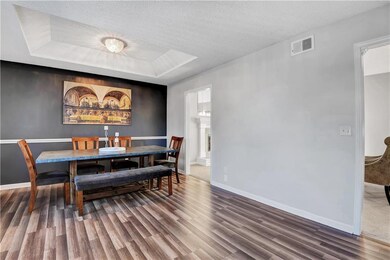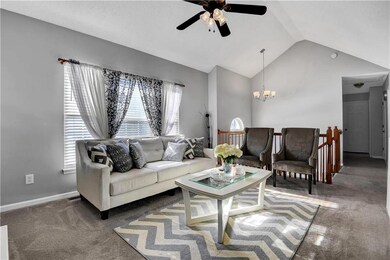
1707 S Concord Ct Independence, MO 64058
Highlights
- Deck
- Traditional Architecture
- Granite Countertops
- Vaulted Ceiling
- Wood Flooring
- Enclosed Patio or Porch
About This Home
As of April 2019This is the one! Beautifully remodeled home w/ a large One of a Kind eat-in kitchen featuring granite countertops, new backsplash and stainless steel appliances. Spacious living room w/ vaulted ceiling and gorgeous fireplace. Down the hall, all three bedrooms are near each other. Lower level offers second living/entertaining area with full wet bar. Basement walks out to large backyard! Fort Osage schools! Located on quiet cul de sac lot, this is a must see home!
Last Agent to Sell the Property
ReeceNichols - Country Club Plaza License #SP00237002 Listed on: 03/05/2019

Home Details
Home Type
- Single Family
Est. Annual Taxes
- $2,630
Year Built
- Built in 1998
Lot Details
- 0.3 Acre Lot
- Cul-De-Sac
- Wood Fence
- Paved or Partially Paved Lot
Parking
- 2 Car Attached Garage
- Front Facing Garage
Home Design
- Traditional Architecture
- Split Level Home
- Frame Construction
- Composition Roof
- Stone Trim
Interior Spaces
- Wet Bar: Built-in Features, Ceramic Tiles, Shower Over Tub, All Carpet, All Window Coverings, Ceiling Fan(s), Double Vanity, Cathedral/Vaulted Ceiling, Fireplace, Laminate Counters
- Built-In Features: Built-in Features, Ceramic Tiles, Shower Over Tub, All Carpet, All Window Coverings, Ceiling Fan(s), Double Vanity, Cathedral/Vaulted Ceiling, Fireplace, Laminate Counters
- Vaulted Ceiling
- Ceiling Fan: Built-in Features, Ceramic Tiles, Shower Over Tub, All Carpet, All Window Coverings, Ceiling Fan(s), Double Vanity, Cathedral/Vaulted Ceiling, Fireplace, Laminate Counters
- Skylights
- Gas Fireplace
- Thermal Windows
- Shades
- Plantation Shutters
- Drapes & Rods
- Great Room with Fireplace
- Family Room Downstairs
- Combination Kitchen and Dining Room
- Finished Basement
- Walk-Out Basement
Kitchen
- Eat-In Kitchen
- Granite Countertops
- Laminate Countertops
Flooring
- Wood
- Wall to Wall Carpet
- Linoleum
- Laminate
- Stone
- Ceramic Tile
- Luxury Vinyl Plank Tile
- Luxury Vinyl Tile
Bedrooms and Bathrooms
- 3 Bedrooms
- Cedar Closet: Built-in Features, Ceramic Tiles, Shower Over Tub, All Carpet, All Window Coverings, Ceiling Fan(s), Double Vanity, Cathedral/Vaulted Ceiling, Fireplace, Laminate Counters
- Walk-In Closet: Built-in Features, Ceramic Tiles, Shower Over Tub, All Carpet, All Window Coverings, Ceiling Fan(s), Double Vanity, Cathedral/Vaulted Ceiling, Fireplace, Laminate Counters
- Double Vanity
- Built-in Features
Laundry
- Laundry Room
- Laundry on lower level
Home Security
- Smart Thermostat
- Storm Windows
- Storm Doors
Outdoor Features
- Deck
- Enclosed Patio or Porch
Schools
- Blue Hills Elementary School
- Fort Osage High School
Additional Features
- City Lot
- Central Heating and Cooling System
Community Details
- Elm Grove Subdivision
Listing and Financial Details
- Assessor Parcel Number 16-230-18-31-00-0-00-000
Ownership History
Purchase Details
Home Financials for this Owner
Home Financials are based on the most recent Mortgage that was taken out on this home.Purchase Details
Home Financials for this Owner
Home Financials are based on the most recent Mortgage that was taken out on this home.Purchase Details
Home Financials for this Owner
Home Financials are based on the most recent Mortgage that was taken out on this home.Purchase Details
Home Financials for this Owner
Home Financials are based on the most recent Mortgage that was taken out on this home.Purchase Details
Home Financials for this Owner
Home Financials are based on the most recent Mortgage that was taken out on this home.Purchase Details
Home Financials for this Owner
Home Financials are based on the most recent Mortgage that was taken out on this home.Purchase Details
Home Financials for this Owner
Home Financials are based on the most recent Mortgage that was taken out on this home.Similar Homes in Independence, MO
Home Values in the Area
Average Home Value in this Area
Purchase History
| Date | Type | Sale Price | Title Company |
|---|---|---|---|
| Warranty Deed | -- | None Available | |
| Warranty Deed | -- | Kansas City Title Inc | |
| Warranty Deed | -- | Continental Title | |
| Warranty Deed | -- | First American Title | |
| Limited Warranty Deed | -- | First American Title Ins Co | |
| Warranty Deed | -- | -- | |
| Corporate Deed | -- | -- |
Mortgage History
| Date | Status | Loan Amount | Loan Type |
|---|---|---|---|
| Open | $176,248 | FHA | |
| Previous Owner | $148,000 | VA | |
| Previous Owner | $112,194 | FHA | |
| Previous Owner | $126,875 | FHA | |
| Previous Owner | $105,225 | VA | |
| Previous Owner | $70,000 | No Value Available |
Property History
| Date | Event | Price | Change | Sq Ft Price |
|---|---|---|---|---|
| 04/05/2019 04/05/19 | Sold | -- | -- | -- |
| 03/06/2019 03/06/19 | Pending | -- | -- | -- |
| 03/05/2019 03/05/19 | For Sale | $179,000 | +15.6% | $101 / Sq Ft |
| 07/19/2016 07/19/16 | Sold | -- | -- | -- |
| 05/11/2016 05/11/16 | Pending | -- | -- | -- |
| 04/12/2016 04/12/16 | For Sale | $154,900 | +23.9% | $109 / Sq Ft |
| 08/26/2015 08/26/15 | Sold | -- | -- | -- |
| 07/29/2015 07/29/15 | Pending | -- | -- | -- |
| 06/19/2015 06/19/15 | For Sale | $125,000 | -- | $88 / Sq Ft |
Tax History Compared to Growth
Tax History
| Year | Tax Paid | Tax Assessment Tax Assessment Total Assessment is a certain percentage of the fair market value that is determined by local assessors to be the total taxable value of land and additions on the property. | Land | Improvement |
|---|---|---|---|---|
| 2024 | $3,815 | $43,039 | $5,037 | $38,002 |
| 2023 | $3,815 | $43,039 | $7,034 | $36,005 |
| 2022 | $3,378 | $36,100 | $3,869 | $32,231 |
| 2021 | $3,381 | $36,100 | $3,869 | $32,231 |
| 2020 | $3,000 | $31,572 | $3,869 | $27,703 |
| 2019 | $2,940 | $31,572 | $3,869 | $27,703 |
| 2018 | $2,569 | $27,478 | $3,367 | $24,111 |
| 2017 | $2,569 | $27,478 | $3,367 | $24,111 |
| 2016 | $2,076 | $24,050 | $3,795 | $20,255 |
| 2014 | $2,045 | $23,579 | $3,721 | $19,858 |
Agents Affiliated with this Home
-
Chris Ackerson
C
Seller's Agent in 2019
Chris Ackerson
ReeceNichols - Country Club Plaza
(816) 709-4900
24 Total Sales
-
Nick Nunley

Seller Co-Listing Agent in 2019
Nick Nunley
Platinum Realty LLC
(913) 221-8122
45 Total Sales
-
Carlene Villaruel

Buyer's Agent in 2019
Carlene Villaruel
Platinum Realty LLC
(816) 260-0456
160 Total Sales
-
Steve Johns
S
Seller's Agent in 2016
Steve Johns
Keller Williams Realty Partners Inc.
(913) 906-5455
30 Total Sales
-
Chris Ojeda

Seller Co-Listing Agent in 2016
Chris Ojeda
Engel & Volkers Kansas City
(913) 904-8886
112 Total Sales
-
Robert Chadwick

Buyer's Agent in 2016
Robert Chadwick
BHG Kansas City Homes
(913) 645-4166
131 Total Sales
Map
Source: Heartland MLS
MLS Number: 2151523
APN: 16-230-18-31-00-0-00-000
- 1609 N Lazy Branch Rd
- 1707 N Ponca Dr
- 1606 N Ponca Dr
- 18307 E 18th St N
- 1806 N Ponca Dr
- 18906 E 18th Terrace N
- 18406 E Shoshone Dr
- 1903 N Concord Rd
- 1907 N Grove Dr
- 1515 Osage Trail
- 1511 Osage Trail
- 18503 Hartford Ct
- 18105 E 18th Terrace N
- 1414 N Ponca Dr
- 19213 E 15th Terrace Ct N
- 19215 E 18th St N
- 18001 E 16th Terrace N
- 18606 E 20th Terrace N
- 19127 E 14 Terrace N
- 18000 E Shoshone Dr
