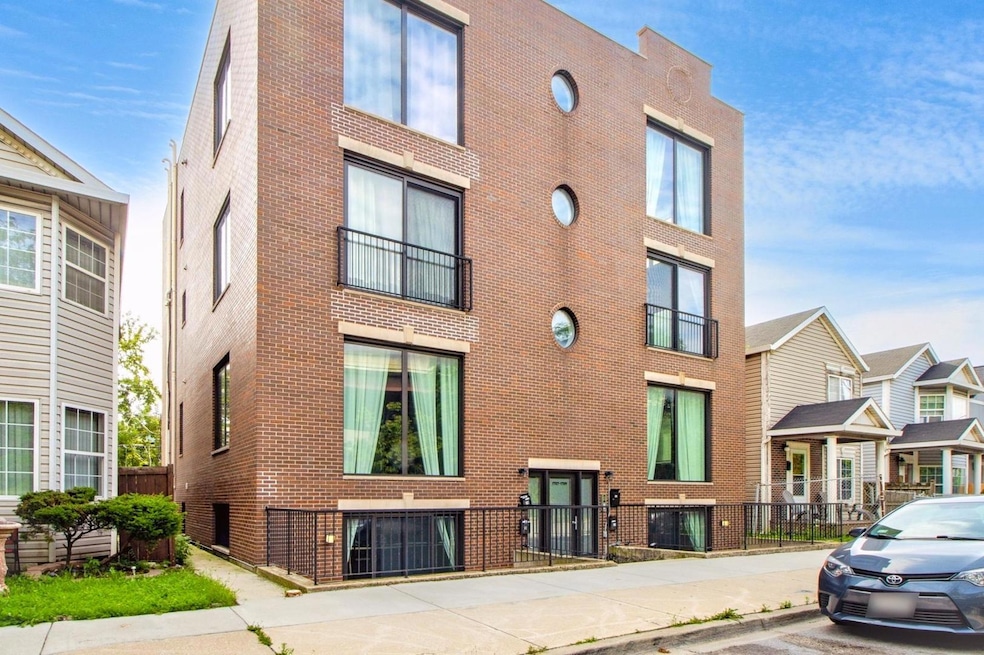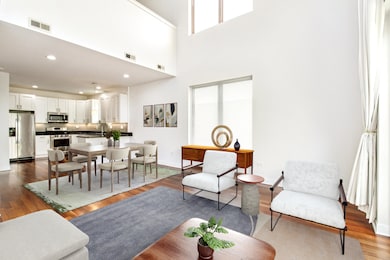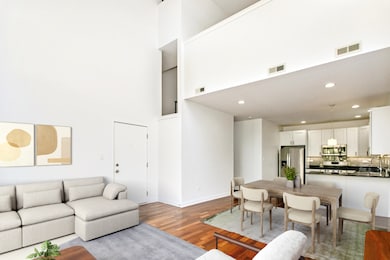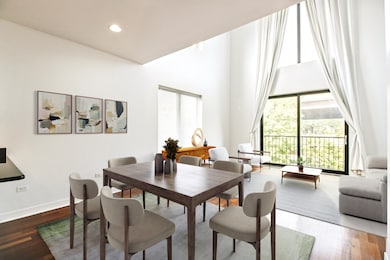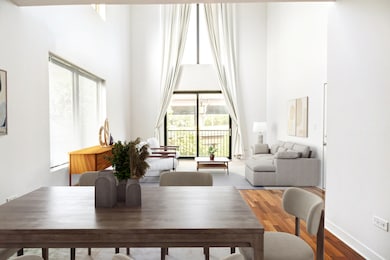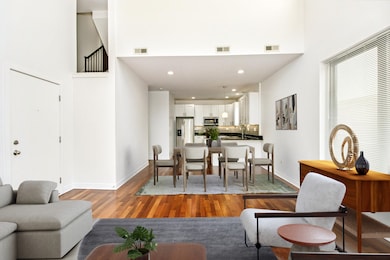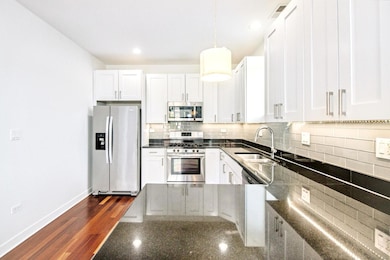1707 S Ruble St Unit 2S Chicago, IL 60616
East Pilsen NeighborhoodHighlights
- Deck
- Whirlpool Bathtub
- Home Office
- Wood Flooring
- Terrace
- Stainless Steel Appliances
About This Home
Luxuriously updated and modern 3 bed, 2 bath duplex penthouse with private rooftop deck, located in the heart of vibrant Pilsen! Step inside to find three spacious bedrooms plus a large lofted den, perfect for a home office or second living area. Recently rehabbed, the unit features a sleek white shaker kitchen with granite countertops and stainless steel appliance. The open kitchen flows seamlessly into the living - dining space, ideal for entertaining, with soaring, light filled two story windows. Spacious bedrooms with custom built-in closets, refinished cherry hardwood floors throughout, beautiful bathrooms, and in unit washer/ drier complete the luxury experience. Enjoy stunning, picturesque skyline views from your private rooftop deck, perfect for relaxing or hosting friends. Conveniently located with easy access to highways and just a short walk to public transportation. Live in the heart of Pilsen, surrounded by exciting restaurants, bars, nightlife, and cozy coffee spots.
Property Details
Home Type
- Multi-Family
Est. Annual Taxes
- $5,863
Year Built
- Built in 2004
Lot Details
- Lot Dimensions are 50x125
Home Design
- Duplex
- Entry on the 1st floor
- Brick Exterior Construction
Interior Spaces
- 1,750 Sq Ft Home
- 2-Story Property
- Window Screens
- Family Room
- Combination Dining and Living Room
- Home Office
- Wood Flooring
Kitchen
- Range
- Microwave
- Dishwasher
- Stainless Steel Appliances
- Disposal
Bedrooms and Bathrooms
- 3 Bedrooms
- 3 Potential Bedrooms
- 2 Full Bathrooms
- Whirlpool Bathtub
Laundry
- Laundry Room
- Dryer
- Washer
Parking
- 1 Parking Space
- Off-Street Parking
- Assigned Parking
Outdoor Features
- Deck
- Terrace
Utilities
- Forced Air Heating and Cooling System
- Heating System Uses Natural Gas
- Lake Michigan Water
Listing and Financial Details
- Property Available on 10/7/25
- Rent includes water, parking, scavenger, exterior maintenance, lawn care, snow removal
Community Details
Overview
- 4 Units
- Manager Association, Phone Number (312) 242-1000
Pet Policy
- Pets up to 50 lbs
- Limit on the number of pets
- Pet Size Limit
- Dogs and Cats Allowed
Map
Source: Midwest Real Estate Data (MRED)
MLS Number: 12492962
APN: 17-21-304-064-1003
- 1735 S Desplaines St
- 1707 S Jefferson St Unit 1
- 718 W 17th St Unit 1W
- 1816 S Jefferson St
- 1728 S Halsted St
- 743 W 15th St
- 1610 S Halsted St Unit 504
- 1512 S Halsted St
- 811 W 15th Place Unit 513
- 811 W 15th Place Unit 709
- 811 W 15th Place Unit 708
- 811 W 15th Place Unit 806E
- 833 W 15th Place Unit 606W
- 833 W 15th Place Unit 514E
- 1828 S Peoria St
- 1830 S Peoria St
- 834 W Village Ct
- 1415 S Halsted St Unit 1A
- 1525 S Sangamon St Unit 315P
- 1525 S Sangamon St Unit 317P
- 648 W 16th St Unit 1
- 562 W 18th St Unit 3W
- 726 W 18th St Unit 1F
- 556 W 18th St Unit 3
- 1935 S Canalport Ave
- 1906 S Halsted St Unit 2R
- 544 W Cullerton St Unit 2
- 1451 S Halsted St Unit 1B
- 1828 S Peoria St Unit 2 F
- 1830 S Peoria St Unit 1
- 844 W 15th Place Unit 833-306
- 2029 S Canalport Ave Unit 2
- 1524 S Sangamon St Unit 709
- 1407 S Halsted St Unit 2A
- 934 W 19th St Unit 2
- 948 W 15th Place Unit 1A
- 948 W 15th Place Unit 948 W 15th Pl. UNIT 1A
- 1629 S Miller St Unit 1S
- 1014 W 19th St Unit 1F
- 1013 W 19th St
