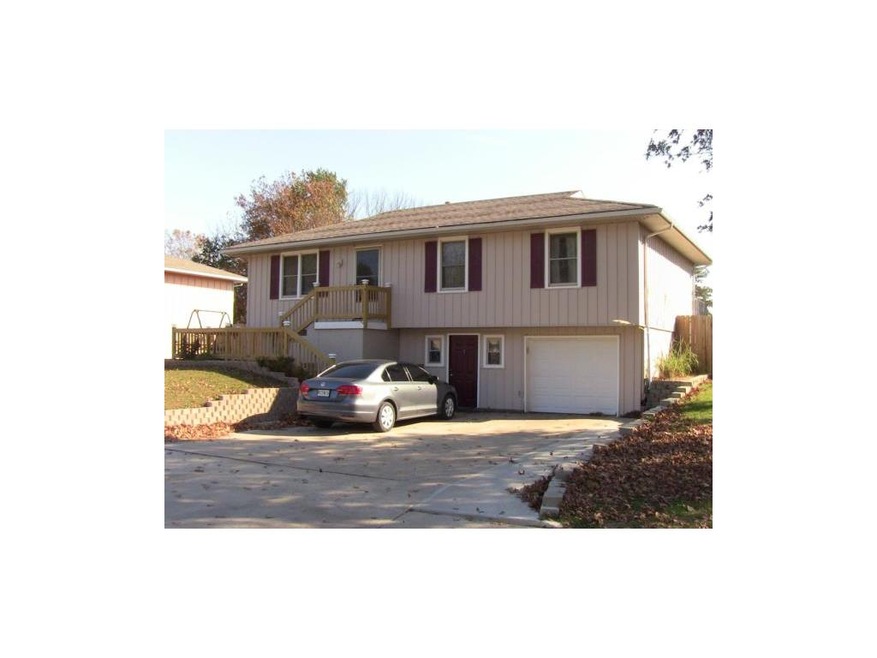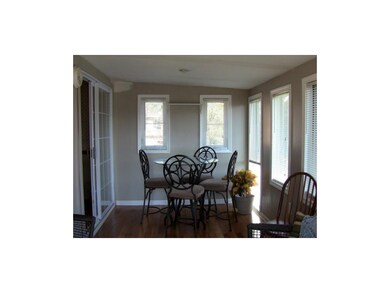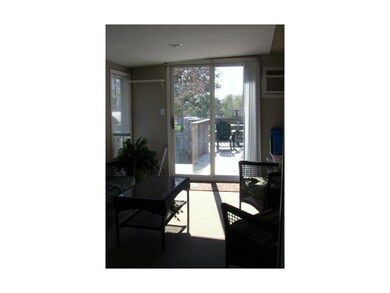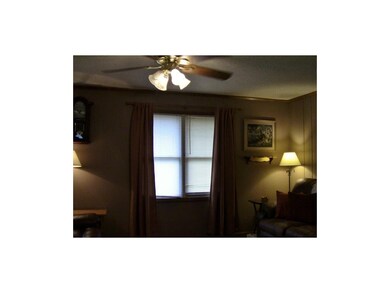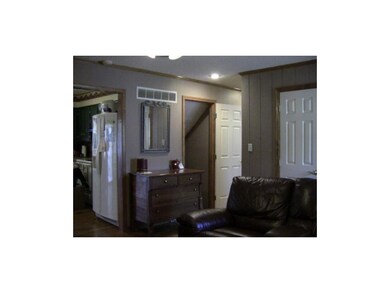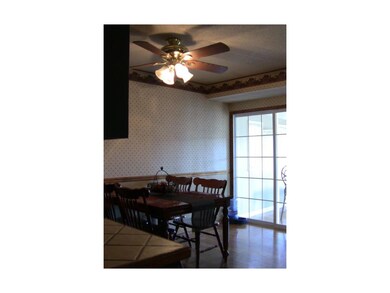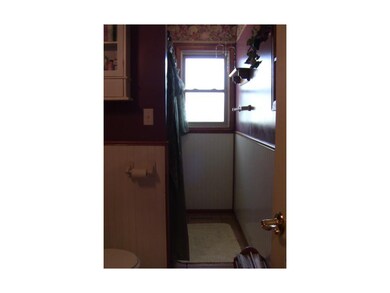
1707 SE Royal St Oak Grove, MO 64075
Estimated Value: $202,276 - $230,000
Highlights
- Deck
- Traditional Architecture
- Sun or Florida Room
- Vaulted Ceiling
- Wood Flooring
- Granite Countertops
About This Home
As of December 2015Back on market no fault of sellers! Great Raised Ranch, home offers 3 bedroom, 1.5 baths, Sun room, finished basement, hardwood floors, 32 x 17 detached garage The garage has work shop which is insulated, has electric, concrete floor and wonderful overhead storage. Yard has privacy fence for privacy and for pets to roam. For more information on this great home call 800-769-4898 x 2031!
Last Agent to Sell the Property
Platinum Realty LLC License #2005010542 Listed on: 11/01/2014

Home Details
Home Type
- Single Family
Est. Annual Taxes
- $1,389
Year Built
- Built in 1980
Lot Details
- 8,538
Parking
- 2 Car Garage
- Inside Entrance
- Front Facing Garage
- Garage Door Opener
Home Design
- Traditional Architecture
- Composition Roof
- Board and Batten Siding
Interior Spaces
- Wet Bar: All Carpet, Ceiling Fan(s), Hardwood, Parquet, Pantry, Partial Carpeting
- Built-In Features: All Carpet, Ceiling Fan(s), Hardwood, Parquet, Pantry, Partial Carpeting
- Vaulted Ceiling
- Ceiling Fan: All Carpet, Ceiling Fan(s), Hardwood, Parquet, Pantry, Partial Carpeting
- Skylights
- Fireplace
- Shades
- Plantation Shutters
- Drapes & Rods
- Workshop
- Sun or Florida Room
- Screened Porch
- Attic Fan
- Finished Basement
Kitchen
- Breakfast Area or Nook
- Eat-In Kitchen
- Recirculated Exhaust Fan
- Dishwasher
- Granite Countertops
- Laminate Countertops
- Disposal
Flooring
- Wood
- Wall to Wall Carpet
- Linoleum
- Laminate
- Stone
- Ceramic Tile
- Luxury Vinyl Plank Tile
- Luxury Vinyl Tile
Bedrooms and Bathrooms
- 3 Bedrooms
- Cedar Closet: All Carpet, Ceiling Fan(s), Hardwood, Parquet, Pantry, Partial Carpeting
- Walk-In Closet: All Carpet, Ceiling Fan(s), Hardwood, Parquet, Pantry, Partial Carpeting
- Double Vanity
- Bathtub with Shower
Laundry
- Laundry Room
- Laundry on lower level
Home Security
- Storm Doors
- Fire and Smoke Detector
Schools
- Oak Grove Elementary School
- Oak Grove High School
Utilities
- Central Air
- Heat Pump System
- Heating System Uses Natural Gas
- Satellite Dish
Additional Features
- Deck
- Privacy Fence
- City Lot
Community Details
- Royal Oak Estates Subdivision
Listing and Financial Details
- Assessor Parcel Number 39-110-16-20-00-0-00-000
Ownership History
Purchase Details
Home Financials for this Owner
Home Financials are based on the most recent Mortgage that was taken out on this home.Purchase Details
Home Financials for this Owner
Home Financials are based on the most recent Mortgage that was taken out on this home.Similar Homes in Oak Grove, MO
Home Values in the Area
Average Home Value in this Area
Purchase History
| Date | Buyer | Sale Price | Title Company |
|---|---|---|---|
| Garrett Cierra N | -- | Chicago Title | |
| Shipman Suzanne R | -- | Realty Title Company |
Mortgage History
| Date | Status | Borrower | Loan Amount |
|---|---|---|---|
| Open | Garrett Cierra N | $103,588 | |
| Previous Owner | Shipman Suzanne R | $121,495 | |
| Previous Owner | Shipman Suzanne R | $73,100 |
Property History
| Date | Event | Price | Change | Sq Ft Price |
|---|---|---|---|---|
| 12/17/2015 12/17/15 | Sold | -- | -- | -- |
| 08/25/2015 08/25/15 | Pending | -- | -- | -- |
| 11/03/2014 11/03/14 | For Sale | $115,000 | -- | $108 / Sq Ft |
Tax History Compared to Growth
Tax History
| Year | Tax Paid | Tax Assessment Tax Assessment Total Assessment is a certain percentage of the fair market value that is determined by local assessors to be the total taxable value of land and additions on the property. | Land | Improvement |
|---|---|---|---|---|
| 2024 | $2,646 | $34,388 | $4,077 | $30,311 |
| 2023 | $2,646 | $34,388 | $4,623 | $29,765 |
| 2022 | $2,355 | $27,930 | $3,923 | $24,007 |
| 2021 | $2,303 | $27,930 | $3,923 | $24,007 |
| 2020 | $2,246 | $26,537 | $3,923 | $22,614 |
| 2019 | $2,137 | $26,537 | $3,923 | $22,614 |
| 2018 | $1,772 | $23,095 | $3,414 | $19,681 |
| 2017 | $1,772 | $23,095 | $3,414 | $19,681 |
| 2016 | $1,590 | $20,083 | $2,470 | $17,613 |
| 2014 | $1,394 | $17,558 | $2,982 | $14,576 |
Agents Affiliated with this Home
-
Jacquline Buso
J
Seller's Agent in 2015
Jacquline Buso
Platinum Realty LLC
(888) 220-0988
3 in this area
12 Total Sales
-
Harley Todd

Buyer's Agent in 2015
Harley Todd
Heritage Realty
(816) 786-7883
12 in this area
239 Total Sales
Map
Source: Heartland MLS
MLS Number: 1911317
APN: 39-110-16-20-00-0-00-000
- 1804 SE Oak St
- 1608 SE Hillside Dr
- 1115 SE 20th St
- 1407 SE Hillside Dr
- 808 SE 19th St
- 2006 SE Oak Ridge Dr
- 2004 SE Oak Ridge Dr
- 704 SE 21st St
- 2106 SE Oak Ridge Dr
- 612 SE 21st St
- 304 SE 17th St
- 2103 S Owings St
- 2101 S Park Ave
- 2202 SE Park Ave
- 247 Old Highway 40
- 200 SE 8th St
- 215 SW 19th St
- 4300 Country Squire Rd
- 303 SW 17th St
- 1706 Locust St
- 1707 SE Royal St
- 1705 SE Royal St
- 1709 SE Royal St
- 1703 SE Royal St
- 1711 SE Royal St
- 1706 SE Royal St
- 1700 SE Shady Oak Dr
- 1704 SE Royal St
- 1800 SE Shady Oak Dr
- 1708 SE Royal St
- 1702 SE Royal St
- 1713 SE Royal St
- 1701 SE Royal St
- Lot 4 Shady Ln
- 1710 SE Royal St
- 1700 SE Royal St
- 1712 SE Royal St
- 1631 SE Royal St
- 1801 SE Royal St
- 1707 SE Kingsway St
