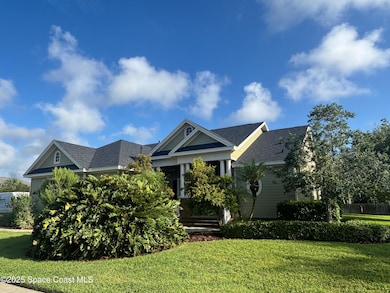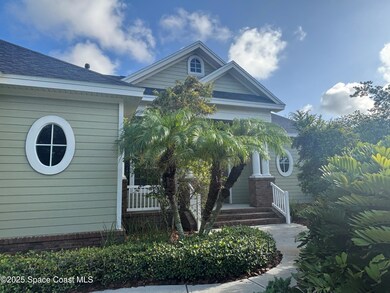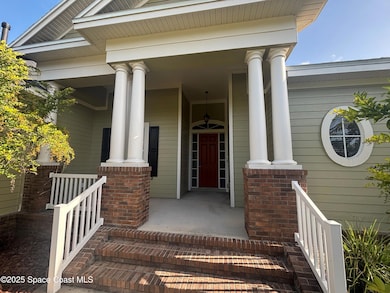1707 Sienna Dr Melbourne, FL 32934
Estimated payment $3,563/month
Total Views
9,337
3
Beds
2
Baths
1,982
Sq Ft
$277
Price per Sq Ft
Highlights
- Gated Community
- 0.5 Acre Lot
- Corner Lot
- Lake View
- Open Floorplan
- Screened Porch
About This Home
Enjoy a sparkling lake and mature trees in this exclusive gated community. Entire neighborhood of only 30 homes, all developed and built by one of Brevard's finest builders, provides a quiet and serine residence. This .5 acre corner lot boasts a split 3 bedroom, 2 bathroom, separate laundry room, 3 car garage and more. Newer roof (December 2024), new paint (2025), all new carpeting and a generously sized kitchen. Perfect for living and entertaining.
Home Details
Home Type
- Single Family
Est. Annual Taxes
- $7,750
Year Built
- Built in 2007
Lot Details
- 0.5 Acre Lot
- Property fronts a private road
- East Facing Home
- Corner Lot
HOA Fees
- $58 Monthly HOA Fees
Parking
- 3 Car Attached Garage
- Garage Door Opener
Property Views
- Lake
- Pond
Home Design
- Shingle Roof
- Block Exterior
- Stucco
Interior Spaces
- 1,982 Sq Ft Home
- 1-Story Property
- Open Floorplan
- Ceiling Fan
- Screened Porch
Kitchen
- Eat-In Kitchen
- Breakfast Bar
- Electric Range
- Ice Maker
- Dishwasher
- Disposal
Flooring
- Carpet
- Tile
Bedrooms and Bathrooms
- 3 Bedrooms
- Split Bedroom Floorplan
- Dual Closets
- Walk-In Closet
- 2 Full Bathrooms
- Separate Shower in Primary Bathroom
Laundry
- Laundry Room
- Washer and Gas Dryer Hookup
Schools
- Sabal Elementary School
- Johnson Middle School
- Eau Gallie High School
Utilities
- Central Heating and Cooling System
- Gas Water Heater
- Cable TV Available
Listing and Financial Details
- Assessor Parcel Number 27-36-13-52-0000a.0-0014.00
Community Details
Overview
- Aurora Woods HOA, Phone Number (321) 419-8556
- Aurora Woods Subdivision
Security
- Gated Community
Map
Create a Home Valuation Report for This Property
The Home Valuation Report is an in-depth analysis detailing your home's value as well as a comparison with similar homes in the area
Home Values in the Area
Average Home Value in this Area
Tax History
| Year | Tax Paid | Tax Assessment Tax Assessment Total Assessment is a certain percentage of the fair market value that is determined by local assessors to be the total taxable value of land and additions on the property. | Land | Improvement |
|---|---|---|---|---|
| 2025 | $7,695 | $495,290 | -- | -- |
| 2024 | $7,750 | $457,340 | -- | -- |
| 2023 | $7,750 | $519,250 | -- | -- |
| 2022 | $6,468 | $407,310 | $0 | $0 |
| 2021 | $6,000 | $337,000 | $75,000 | $262,000 |
| 2020 | $5,419 | $293,480 | $75,000 | $218,480 |
| 2019 | $5,564 | $290,310 | $75,000 | $215,310 |
| 2018 | $5,528 | $282,420 | $75,000 | $207,420 |
| 2017 | $5,320 | $264,190 | $70,000 | $194,190 |
| 2016 | $5,223 | $245,290 | $70,000 | $175,290 |
| 2015 | $5,077 | $226,080 | $70,000 | $156,080 |
| 2014 | $4,582 | $205,530 | $55,000 | $150,530 |
Source: Public Records
Property History
| Date | Event | Price | List to Sale | Price per Sq Ft |
|---|---|---|---|---|
| 01/08/2026 01/08/26 | Price Changed | $549,450 | -8.2% | $277 / Sq Ft |
| 07/18/2025 07/18/25 | For Sale | $598,450 | 0.0% | $302 / Sq Ft |
| 05/28/2012 05/28/12 | Rented | $1,695 | 0.0% | -- |
| 04/26/2012 04/26/12 | Under Contract | -- | -- | -- |
| 03/20/2012 03/20/12 | For Rent | $1,695 | -- | -- |
Source: Space Coast MLS (Space Coast Association of REALTORS®)
Source: Space Coast MLS (Space Coast Association of REALTORS®)
MLS Number: 1052096
APN: 27-36-13-52-0000A.0-0014.00
Nearby Homes
- 1770 Marcello Dr
- 1767 Sienna Dr
- 1777 Sienna Dr
- 1564 Bonelli Ct
- 1805 Whispering Oaks Cir
- 1885 Hammock Estate Ln
- 1836 Fox Bay Dr
- 3200 Aurora Rd
- 905 Miller Ln
- 3235 Aurora Rd
- 4115 Aurora Rd Unit 13
- 4115 Aurora Rd Unit 18
- 119 Theresa Dr
- 3770 Tranquility Dr
- 21 Pepper Dr
- 108 Evelyn Dr
- 62 Phyllis Dr
- 36 Phyllis Dr
- 2187 Turtle Mound Rd
- 4301 White Rd
- 3600 Aurora Rd Unit A
- 3495 Sanctuary Way
- 2239 Woodlawn Cir
- 1225 N Wickham Rd Unit 623
- 1135 N Wickham Rd
- 441 Vickers St Unit A
- 4712 White Heron Dr
- 1032 Ellen Ct
- 820 N Wickham Rd
- 1034 Ellen Ct
- 2809 Patty Ln
- 1086 Holland St
- 2532 Kingsmill Ave
- 732 Ridge Club Dr Unit 49
- 2001 Sierra St
- 1607 Albert Dr
- 2652 Village Park Dr
- 2673 Golf Lake Cir Unit 1311
- 2369 Golf Lake Cir Unit 723
- 2639 Granada Bay Dr







