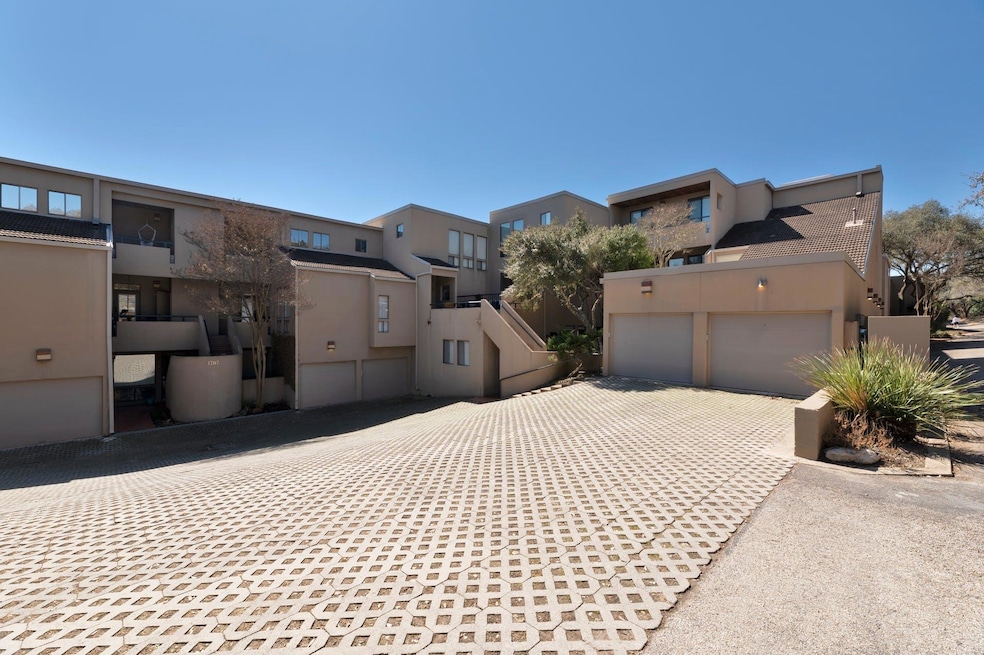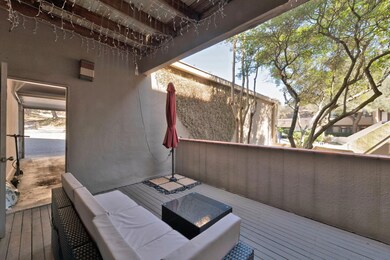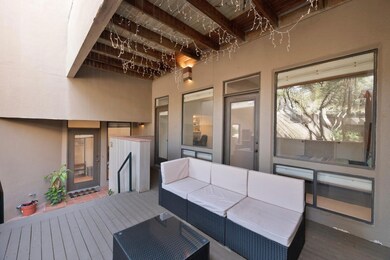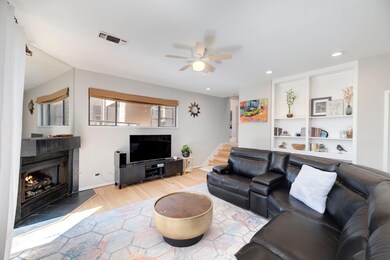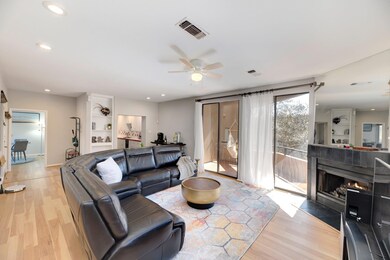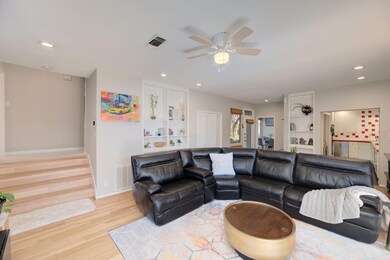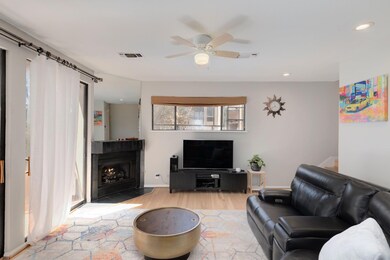1707 Spyglass Dr Unit 58 Austin, TX 78746
Barton Hills NeighborhoodHighlights
- In Ground Pool
- Gated Community
- High Ceiling
- Cedar Creek Elementary School Rated A+
- Wood Flooring
- Balcony
About This Home
This unit backs up directly to the Barton Creek Greenbelt for the ultimate in privacy & hiking adventures. It's just a short walk to Campbell's Hol, Taco Deli, and Royal Blue Grocery. Zilker park and Barton Springs are less than two 2 miles away down the Violet Crown Trail. The best floor plan in the complex with 3 bedrooms plus dining room / office space. It has a dedicated garage that connects to the unit. 3 LARGE patios & private view of the greenbelt make this unit stand out. The master bedroom & patio are exceptionally large. 2 big storage closets. The refrigerator & microwave are included in the rent along with the water, hot water, sewer, trash, & gas utilities. Gas fireplace. Gated community with sparkling pool! Eanes ISD.
Last Listed By
Compass RE Texas, LLC Brokerage Phone: (512) 575-3644 License #0584100 Listed on: 04/03/2025

Condo Details
Home Type
- Condominium
Est. Annual Taxes
- $7,352
Year Built
- Built in 1981
Lot Details
- East Facing Home
- Private Entrance
Parking
- 1 Car Garage
- Community Parking Structure
Interior Spaces
- 1,360 Sq Ft Home
- 1-Story Property
- Bookcases
- Dry Bar
- High Ceiling
- Ceiling Fan
- Storage
Kitchen
- Oven
- Electric Cooktop
- Microwave
- Dishwasher
- Tile Countertops
Flooring
- Wood
- Carpet
- Tile
Bedrooms and Bathrooms
- 3 Main Level Bedrooms
- Walk-In Closet
- In-Law or Guest Suite
- 2 Full Bathrooms
- Double Vanity
Schools
- Cedar Creek Elementary School
- Hill Country Middle School
- Westlake High School
Additional Features
- Balcony
- Central Air
Listing and Financial Details
- Security Deposit $3,795
- The owner pays for association fees, common area maintenance, exterior maintenance, grounds care, hot water, pool maintenance, taxes, trash collection, water
- 12 Month Lease Term
- $40 Application Fee
- Assessor Parcel Number 01021305210000
- Tax Block U-12
Community Details
Overview
- 60 Units
- Habidad Condo Amd Subdivision
Amenities
- Common Area
- Community Mailbox
Recreation
- Community Pool
Pet Policy
- Pets allowed on a case-by-case basis
- Pet Deposit $300
Security
- Controlled Access
- Gated Community
Map
Source: Unlock MLS (Austin Board of REALTORS®)
MLS Number: 1239047
APN: 540552
- 1707 Spyglass Dr Unit 74
- 1707 Spyglass Dr Unit 124
- 1707 Spyglass Dr Unit 57
- 1707 Spyglass Dr Unit 60
- 1719 Spyglass Dr Unit 16
- 1719 Spyglass Dr Unit 11
- 1719 Spyglass Dr Unit 13
- 1719 Spyglass Dr Unit 1
- 1719 Spyglass Dr Unit 6
- 1719 Spyglass Dr Unit 20
- 1719 Spyglass Dr Unit 14
- 1741 Spyglass Dr Unit 1-323
- 1741 Spyglass Dr Unit 1-232
- 1741 Spyglass Dr Unit 2-117
- 1741 Spyglass Dr Unit 1123
- 1701 Spyglass Dr Unit 11
- 2306 Forest Bend Dr
- 2209 Forest Bend Dr
- 2206 Barton Hills Dr
- 2100 Four Oaks Ln
