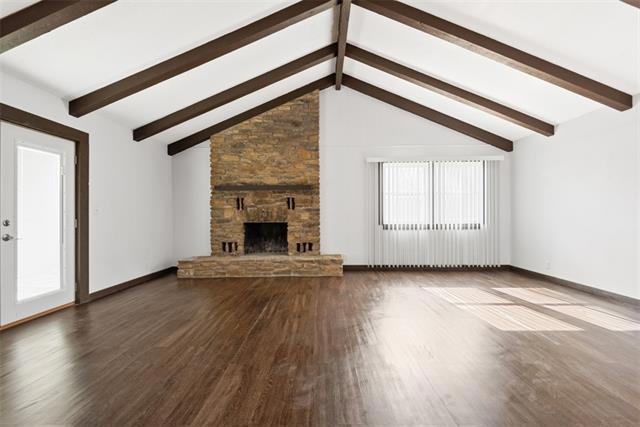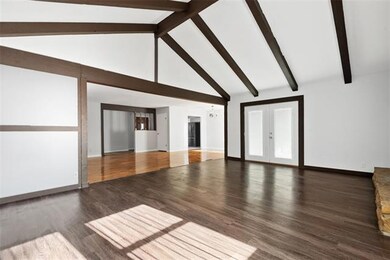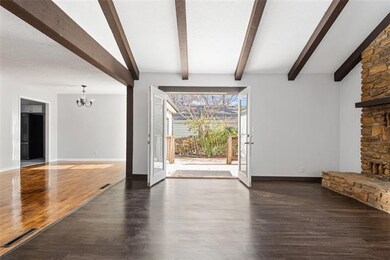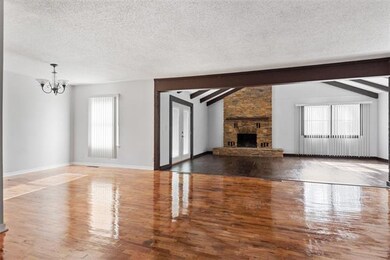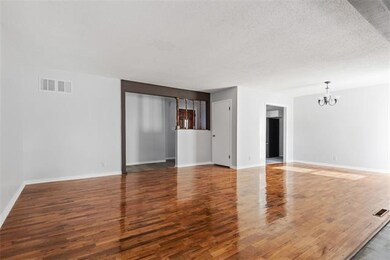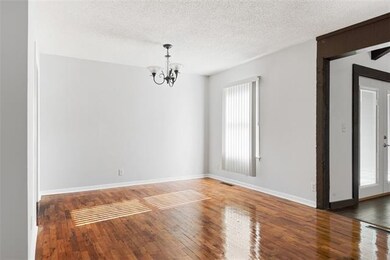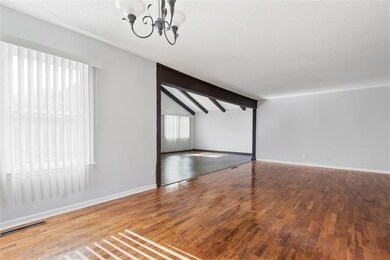
1707 W 21st St Lawrence, KS 66046
Highlights
- Craftsman Architecture
- Hearth Room
- 1 Fireplace
- Deck
- Vaulted Ceiling
- Granite Countertops
About This Home
As of February 20235 BEDROOMS!! (2 non-conforming) **New ROOF **All new LP SmartSide Siding **New insulation **ALL NEW WINDOWS **Completely remodeled kitchen with new Whirlpool black stainless-steel appliances **New hot water heater. **Both main level bathrooms remodeled. **Bathroom added to basement **HUGE laundry room with beautiful white washer and dryer that stay!! Warm by the fireplace in the hearth room with gorgeous, vaulted ceilings. Relax out back on the recently replaced deck or on the quiet back patio. What a great opportunity to own a home close to campus and still be on a quiet street with great neighbors! And, only a few minutes’ WALK to Schwegler Elementary or KU campus, or drive in 1-2 minutes! So close to everything you need - schools, shopping, restaurants, and entertainment.
Home Details
Home Type
- Single Family
Est. Annual Taxes
- $3,323
Year Built
- Built in 1955
Parking
- 1 Car Attached Garage
- Front Facing Garage
- Garage Door Opener
Home Design
- Craftsman Architecture
- Ranch Style House
- Frame Construction
- Composition Roof
Interior Spaces
- Wet Bar: Luxury Vinyl Plank, Wood Floor, Cathedral/Vaulted Ceiling, Ceiling Fan(s), Shower Over Tub
- Built-In Features: Luxury Vinyl Plank, Wood Floor, Cathedral/Vaulted Ceiling, Ceiling Fan(s), Shower Over Tub
- Vaulted Ceiling
- Ceiling Fan: Luxury Vinyl Plank, Wood Floor, Cathedral/Vaulted Ceiling, Ceiling Fan(s), Shower Over Tub
- Skylights
- 1 Fireplace
- Shades
- Plantation Shutters
- Drapes & Rods
- Entryway
- Family Room
- Formal Dining Room
- Fire and Smoke Detector
Kitchen
- Hearth Room
- Free-Standing Range
- Dishwasher
- Granite Countertops
- Laminate Countertops
Flooring
- Wall to Wall Carpet
- Linoleum
- Laminate
- Stone
- Ceramic Tile
- Luxury Vinyl Plank Tile
- Luxury Vinyl Tile
Bedrooms and Bathrooms
- 3 Bedrooms
- Cedar Closet: Luxury Vinyl Plank, Wood Floor, Cathedral/Vaulted Ceiling, Ceiling Fan(s), Shower Over Tub
- Walk-In Closet: Luxury Vinyl Plank, Wood Floor, Cathedral/Vaulted Ceiling, Ceiling Fan(s), Shower Over Tub
- Double Vanity
- Luxury Vinyl Plank
Finished Basement
- Basement Fills Entire Space Under The House
- Sump Pump
- Sub-Basement: Recreation Room
- Laundry in Basement
- Natural lighting in basement
Outdoor Features
- Deck
- Enclosed Patio or Porch
Schools
- Schwegler Elementary School
- Lawrence High School
Additional Features
- 9,835 Sq Ft Lot
- City Lot
- Central Heating and Cooling System
Community Details
- No Home Owners Association
- Building Fire Alarm
Listing and Financial Details
- Assessor Parcel Number 023-111-01-0-30-11-002.00-0
Ownership History
Purchase Details
Home Financials for this Owner
Home Financials are based on the most recent Mortgage that was taken out on this home.Purchase Details
Home Financials for this Owner
Home Financials are based on the most recent Mortgage that was taken out on this home.Purchase Details
Home Financials for this Owner
Home Financials are based on the most recent Mortgage that was taken out on this home.Similar Homes in Lawrence, KS
Home Values in the Area
Average Home Value in this Area
Purchase History
| Date | Type | Sale Price | Title Company |
|---|---|---|---|
| Warranty Deed | -- | Secured Title | |
| Warranty Deed | -- | Secured Title Of Kansas City | |
| Warranty Deed | -- | Capital Title Ins Company Lc |
Mortgage History
| Date | Status | Loan Amount | Loan Type |
|---|---|---|---|
| Previous Owner | $129,609 | FHA |
Property History
| Date | Event | Price | Change | Sq Ft Price |
|---|---|---|---|---|
| 02/15/2023 02/15/23 | Sold | -- | -- | -- |
| 02/02/2023 02/02/23 | Pending | -- | -- | -- |
| 11/18/2022 11/18/22 | For Sale | $375,000 | +161.6% | $131 / Sq Ft |
| 07/23/2018 07/23/18 | Sold | -- | -- | -- |
| 07/19/2018 07/19/18 | Pending | -- | -- | -- |
| 06/28/2018 06/28/18 | Price Changed | $143,375 | -10.3% | $102 / Sq Ft |
| 06/17/2018 06/17/18 | For Sale | $159,900 | 0.0% | $113 / Sq Ft |
| 05/21/2018 05/21/18 | Pending | -- | -- | -- |
| 05/07/2018 05/07/18 | Price Changed | $159,900 | -3.1% | $113 / Sq Ft |
| 04/20/2018 04/20/18 | For Sale | $165,000 | -- | $117 / Sq Ft |
Tax History Compared to Growth
Tax History
| Year | Tax Paid | Tax Assessment Tax Assessment Total Assessment is a certain percentage of the fair market value that is determined by local assessors to be the total taxable value of land and additions on the property. | Land | Improvement |
|---|---|---|---|---|
| 2025 | $5,423 | $44,720 | $8,050 | $36,670 |
| 2024 | $5,423 | $43,614 | $7,475 | $36,139 |
| 2023 | $4,886 | $37,996 | $6,900 | $31,096 |
| 2022 | $3,323 | $25,875 | $6,325 | $19,550 |
| 2021 | $3,046 | $22,897 | $5,175 | $17,722 |
| 2020 | $2,981 | $22,529 | $5,175 | $17,354 |
| 2019 | $2,878 | $21,781 | $4,947 | $16,834 |
| 2018 | $2,755 | $20,712 | $4,720 | $15,992 |
| 2017 | $2,837 | $21,080 | $4,720 | $16,360 |
| 2016 | $2,567 | $19,953 | $4,600 | $15,353 |
| 2015 | -- | $19,803 | $4,600 | $15,203 |
| 2014 | -- | $18,423 | $4,600 | $13,823 |
Agents Affiliated with this Home
-
Jessie Ryan

Seller's Agent in 2023
Jessie Ryan
Asset Realty
(913) 906-5400
45 Total Sales
-
Cheryl Manning

Buyer's Agent in 2023
Cheryl Manning
Coldwell Banker Regan Realtors
(913) 221-3502
105 Total Sales
Map
Source: Heartland MLS
MLS Number: 2412613
APN: 023-111-01-0-30-11-002.00-0
- 1620 W 20th Terrace
- 1704 W 20th St
- 2145 Owens Ln
- 2439 Jasu Dr
- 1807 Alabama St
- 1506 W 25th Ct Unit 5
- 1809 Illinois St
- 1742 Alabama St
- 1505 W 25th Ct Unit B11
- 2406 Alabama St Unit 4B
- 1831 Mississippi St
- 1715 Illinois St
- 1800 Mississippi St
- 731 W 25th St
- 2622 Alabama St
- 1639 Indiana St
- 3013 W 23rd Terrace
- 608 W 25th St
- 1321 Raintree Place
- 2627 Belle Crest Dr
